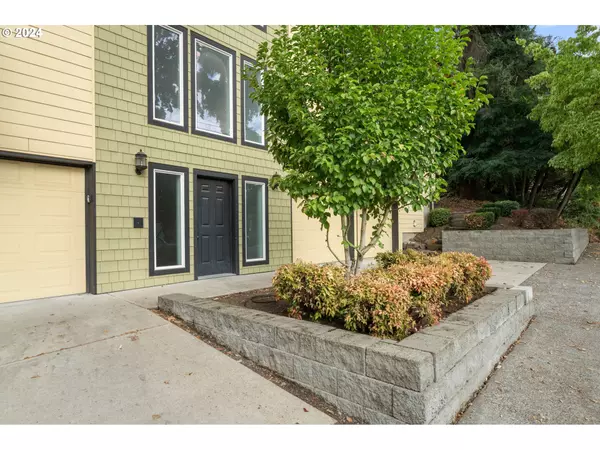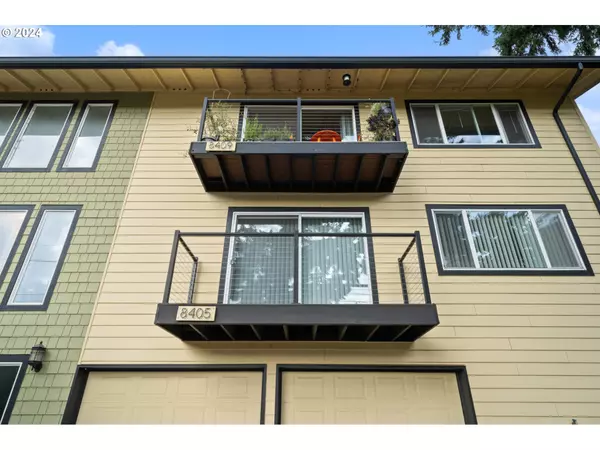Bought with Tindell & Co
$1,120,000
$1,169,900
4.3%For more information regarding the value of a property, please contact us for a free consultation.
4,256 SqFt
SOLD DATE : 11/27/2024
Key Details
Sold Price $1,120,000
Property Type Multi-Family
Listing Status Sold
Purchase Type For Sale
Square Footage 4,256 sqft
Price per Sqft $263
Subdivision Cathedral Park/St Johns
MLS Listing ID 24350057
Sold Date 11/27/24
Year Built 1969
Annual Tax Amount $11,349
Tax Year 2023
Lot Size 5,227 Sqft
Property Description
Incredible Value-Add Potential! This impeccably maintained 4-plex is located in a rapidly growing neighborhood, with select units offering breathtaking views of the iconic St. Johns Bridge and Forest Park. The building blueprint spans 6,384 sq ft across three stories, with each level measuring 2,128 sq ft. Each 2-bedroom, 1-bath unit offers 1,078 sq ft of living space, w/generously sized closets, large windows, and private balconies for abundant natural light. The open floor plan includes a kitchen with a breakfast bar and modern amenities such as in-unit washers and dryers, along with secured entry via a coded keypad. Each unit comes with an assigned garage space and a large, secured storage unit for added convenience.Situated on a corner lot in one of Portland’s most desirable neighborhoods, this property boasts a Walk Score of 90 and a Bike Score of 71. Just minutes from the University of Portland, top-rated schools, and the scenic Cathedral Park, it provides easy access to Forest Park’s extensive trails, ideal for outdoor enthusiasts. Nearby, you'll find shopping at New Seasons Market, Fred Meyer, and Safeway, along with downtown St. Johns' local boutiques, coffee shops, vibrant dining scene, eclectic art galleries, live music, and a neighborhood farmers' market—there's always something happening around the corner. Major employers such as Adidas and Daimler are nearby, with convenient access to highways and public transportation.The main level offers conversion and development potential worth exploring. The main level, currently utilized as 4 garage spaces and 5 huge secured storage rooms, presents significant development potential. With new FAR regulations, there is an opportunity to expand and add additional units, unlocking greater profitability. Investors are encouraged to explore this potential for increased returns, and buyers and their agents are advised to conduct due diligence on this exciting opportunity. 100% occupancy rate with long-term tenants.
Location
State OR
County Multnomah
Community Alllandscaping, Commons, Frontyardlandscaping
Area _141
Zoning RM2
Rooms
Basement Exterior Entry, Finished, Storage Space
Interior
Heating Zoned
Cooling Other, Window Unit
Exterior
Garage Spaces 4.0
Community Features AllLandscaping, Commons, FrontYardLandscaping
View City, River, Territorial
Roof Type Composition
Garage No
Building
Lot Description Commons, Corner Lot, Irrigated Irrigation Equipment, Level, On Busline
Story 3
Foundation Concrete Perimeter
Sewer Public Sewer
Water Public Water
Level or Stories 3
Schools
Elementary Schools James John
Middle Schools George
High Schools Roosevelt
Others
Acceptable Financing Cash, Conventional
Listing Terms Cash, Conventional
Read Less Info
Want to know what your home might be worth? Contact us for a FREE valuation!

Our team is ready to help you sell your home for the highest possible price ASAP


"My job is to find and attract mastery-based agents to the office, protect the culture, and make sure everyone is happy! "






