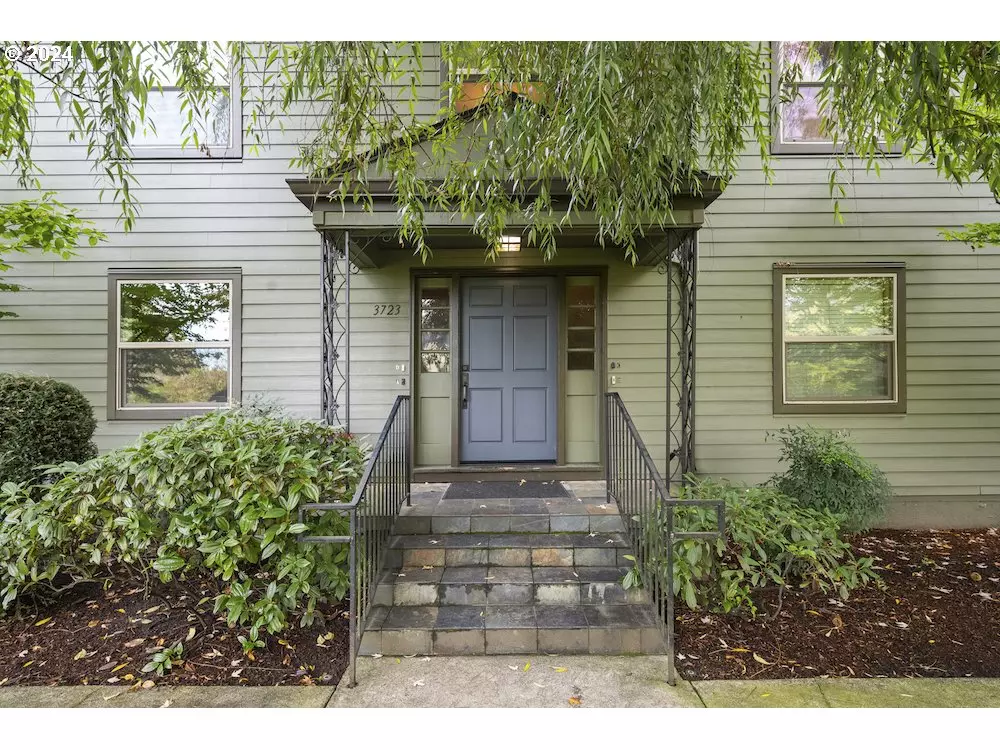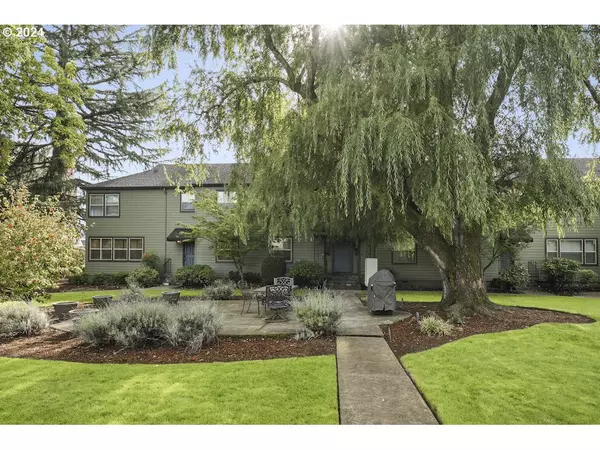Bought with Think Real Estate
$215,000
$215,000
For more information regarding the value of a property, please contact us for a free consultation.
1 Bed
1 Bath
705 SqFt
SOLD DATE : 11/21/2024
Key Details
Sold Price $215,000
Property Type Condo
Sub Type Condominium
Listing Status Sold
Purchase Type For Sale
Square Footage 705 sqft
Price per Sqft $304
Subdivision Creston - Kenilworth
MLS Listing ID 24317035
Sold Date 11/21/24
Style Stories1, Common Wall
Bedrooms 1
Full Baths 1
Condo Fees $444
HOA Fees $444/mo
Year Built 1950
Annual Tax Amount $3,462
Tax Year 2023
Property Description
Adorable, affordable, and in a central SE Portland location, this ground floor midcentury condo is cute-as-all-get-out. Tucked away off the street for extra privacy, you'll love the gorgeously landscaped and well maintained communal courtyard - a perfect spot for reading a book while soaking up some sunshine. Inside, you'll find a bright and cheerful living room and a lil' dining area for intimate dinner dates. The kitchen provides all the counter and cabinet space you'll need, with a lovely window view of the grounds, and the stainless steel appliances are included! Plus there's a pantry, which is a clever optimization of space. The bedroom is light-filled and a good size, with a deep closet for welcome storage. Hardwood floors throughout, and two hall closets for extra storage. A charming vintage bathroom with tub is so cozy and welcoming. Downstairs, your own dedicated laundry, and a secure storage area. A stone's throw from Creston Park + Pool, and local cafes and shops - Trader Joe's, Natural Grocers, Sesame Donuts - plus a few blocks from the excellent restaurants on Division Street. The popular Richmond, South Tabor, and Woodstock neighborhoods are right nearby! Easy commute to downtown, and accessible transit. This efficient, pet friendly condo is ideal for downsizers, going solo, or folks who want the urban lifestyle without the house hassle.
Location
State OR
County Multnomah
Area _143
Zoning RM1
Rooms
Basement Storage Space
Interior
Interior Features Granite, Hardwood Floors, Laundry, Linseed Floor, Tile Floor, Washer Dryer
Heating Zoned
Appliance Dishwasher, Disposal, Free Standing Range, Free Standing Refrigerator, Granite, Microwave, Pantry
Exterior
Roof Type Composition
Garage No
Building
Lot Description Level
Story 1
Foundation Concrete Perimeter
Sewer Public Sewer
Water Public Water
Level or Stories 1
Schools
Elementary Schools Creston
Middle Schools Hosford
High Schools Franklin
Others
Senior Community No
Acceptable Financing Cash, Conventional
Listing Terms Cash, Conventional
Read Less Info
Want to know what your home might be worth? Contact us for a FREE valuation!

Our team is ready to help you sell your home for the highest possible price ASAP


"My job is to find and attract mastery-based agents to the office, protect the culture, and make sure everyone is happy! "






