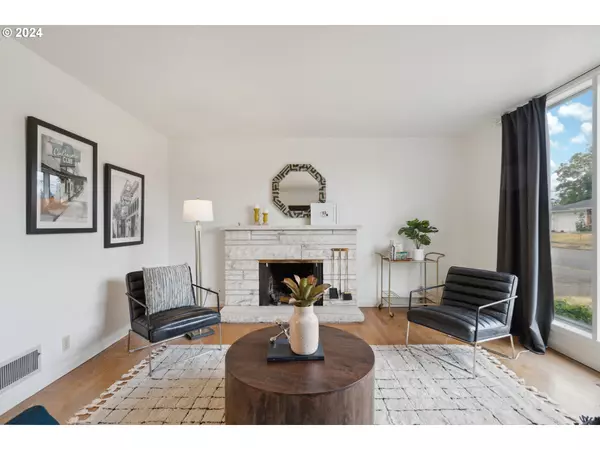Bought with Urban Nest Realty
$520,000
$520,000
For more information regarding the value of a property, please contact us for a free consultation.
3 Beds
2 Baths
1,982 SqFt
SOLD DATE : 10/22/2024
Key Details
Sold Price $520,000
Property Type Single Family Home
Sub Type Single Family Residence
Listing Status Sold
Purchase Type For Sale
Square Footage 1,982 sqft
Price per Sqft $262
Subdivision Hazelwood
MLS Listing ID 24500264
Sold Date 10/22/24
Style Ranch
Bedrooms 3
Full Baths 2
Year Built 1954
Annual Tax Amount $5,457
Tax Year 2023
Lot Size 7,840 Sqft
Property Description
Solid home back on market 9/27. Ask agent for details. Check out this sweet Hazelwood ranch with large shop and yard on a quiet street. This 3-bedroom + bonus room, 2-bath ranch seamlessly blends vibrant new surfaces with classic vintage charm. Step inside to discover freshly painted interiors, original hardwood floors, and large windows that flood the rooms with natural light. The recent updates in the kitchen includes solid wood cabinets, dishwasher, a brand-new gas range with heating rack and hood with heat lamps perfect for culinary adventures. Cozy up by one of the two wood-burning fireplaces, including one in the inviting lower-level family room, where you'll find retro wooden wall paneling and new flooring that exude warm lodge vibes. The lower level, complete with a third bedroom, bonus room, and full bath, offers great extra living, work, and play spaces. Outside find a spacious 480 SF detached shop with high ceilings, power, and a mini-split system ideal for a home gym, workshop or future ADU. The additional attached garage and convenient RV parking add plenty of additional parking space. The oversized backyard is an urban escape, perfect for outdoor gatherings, gardening, or unwinding on the large covered back patio. With air conditioning, newer sewerline, and radon mitigation system, this home is as functional as it is charming.
Location
State OR
County Multnomah
Area _142
Rooms
Basement Finished
Interior
Interior Features Garage Door Opener, Granite, Hardwood Floors, Luxury Vinyl Plank, Washer Dryer
Heating Forced Air
Cooling Central Air
Fireplaces Number 2
Fireplaces Type Wood Burning
Appliance Builtin Range, Dishwasher, Down Draft, Free Standing Refrigerator, Gas Appliances, Granite, Pantry, Plumbed For Ice Maker, Stainless Steel Appliance
Exterior
Exterior Feature Covered Patio, Fenced, Garden, R V Parking, Workshop, Yard
Parking Features Attached, Detached
Garage Spaces 4.0
Roof Type Composition
Accessibility MainFloorBedroomBath
Garage Yes
Building
Lot Description Level, Trees
Story 2
Foundation Concrete Perimeter
Sewer Public Sewer
Water Public Water
Level or Stories 2
Schools
Elementary Schools Ventura Park
Middle Schools Floyd Light
High Schools David Douglas
Others
Senior Community No
Acceptable Financing Cash, Conventional, FHA, VALoan
Listing Terms Cash, Conventional, FHA, VALoan
Read Less Info
Want to know what your home might be worth? Contact us for a FREE valuation!

Our team is ready to help you sell your home for the highest possible price ASAP

"My job is to find and attract mastery-based agents to the office, protect the culture, and make sure everyone is happy! "






