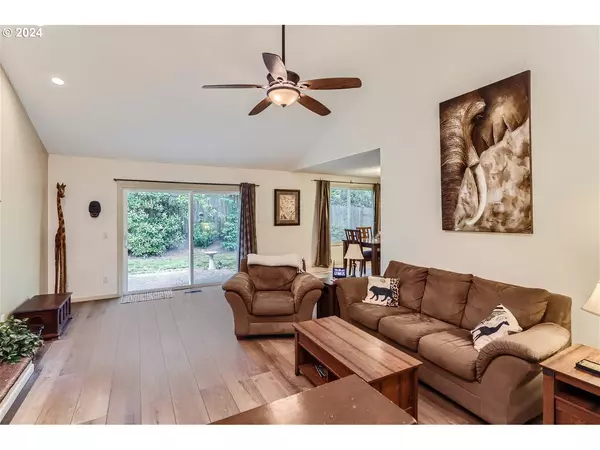Bought with Cascade Hasson Sotheby's International Realty
$505,000
$489,000
3.3%For more information regarding the value of a property, please contact us for a free consultation.
2 Beds
2.1 Baths
1,424 SqFt
SOLD DATE : 06/20/2024
Key Details
Sold Price $505,000
Property Type Single Family Home
Sub Type Single Family Residence
Listing Status Sold
Purchase Type For Sale
Square Footage 1,424 sqft
Price per Sqft $354
Subdivision Brookhaven
MLS Listing ID 24485525
Sold Date 06/20/24
Style Stories1, Ranch
Bedrooms 2
Full Baths 2
Year Built 1977
Annual Tax Amount $5,312
Tax Year 2023
Lot Size 8,276 Sqft
Property Description
1 level home w/sunken large living room & open floor plan in tranquil neighborhood. Brookhaven wildlife park is right across the street. Open floor plan offers living room w/ slider to private back fenced yard, formal dining room, family room w/fireplace open to kitchen that offers "Flex" space for office, lounge area, another eat area or ??? The home lives larger than sq. ft. Newer updates include; roof, electrical panel box, triple pane windows, hot tub, lam.wood flooring, new paint in some rooms, Quadra Mt. Vernon-fire pellet stove. New remodeled bathrooms, updated kitchen w/ tile like backsplash, replaced fencing, outdoor shed & more. Large primary bedroom has slider to private hot tub & bathroom. Laundry hook ups inside house and in garage, so utility room could be used as office, craft room or ??? Oversized garage w/lots of storage and work bench area. Storage in attic w/pull down ladder. Frig, washer/dryer stay!
Location
State OR
County Washington
Area _150
Rooms
Basement Crawl Space
Interior
Interior Features Ceiling Fan, Garage Door Opener, High Ceilings, Laminate Flooring, Laundry, Luxury Vinyl Plank, Vaulted Ceiling, Vinyl Floor, Wallto Wall Carpet, Washer Dryer
Heating Heat Pump
Cooling Heat Pump
Fireplaces Number 2
Fireplaces Type Pellet Stove, Wood Burning
Appliance Builtin Oven, Cooktop, Dishwasher, Disposal, Free Standing Refrigerator, Microwave, Plumbed For Ice Maker, Stainless Steel Appliance
Exterior
Exterior Feature Deck, Fenced, Free Standing Hot Tub, Patio, R V Parking, Security Lights, Tool Shed, Yard
Parking Features Attached, Oversized
Garage Spaces 2.0
View Trees Woods
Roof Type Composition
Garage Yes
Building
Lot Description Gentle Sloping, Level, Private, Terraced, Trees
Story 1
Foundation Concrete Perimeter
Sewer Public Sewer
Water Public Water
Level or Stories 1
Schools
Elementary Schools Chehalem
Middle Schools Mountain View
High Schools Mountainside
Others
Senior Community No
Acceptable Financing Cash, Conventional, FHA
Listing Terms Cash, Conventional, FHA
Read Less Info
Want to know what your home might be worth? Contact us for a FREE valuation!

Our team is ready to help you sell your home for the highest possible price ASAP


"My job is to find and attract mastery-based agents to the office, protect the culture, and make sure everyone is happy! "






