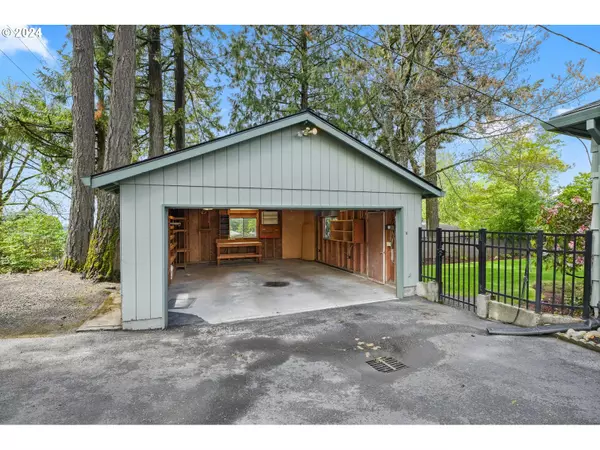Bought with Dwell Realty
$587,000
$524,900
11.8%For more information regarding the value of a property, please contact us for a free consultation.
3 Beds
2 Baths
1,605 SqFt
SOLD DATE : 05/30/2024
Key Details
Sold Price $587,000
Property Type Single Family Home
Sub Type Single Family Residence
Listing Status Sold
Purchase Type For Sale
Square Footage 1,605 sqft
Price per Sqft $365
Subdivision Garden Home
MLS Listing ID 24332460
Sold Date 05/30/24
Style Bungalow
Bedrooms 3
Full Baths 2
Year Built 1946
Annual Tax Amount $4,118
Tax Year 2023
Lot Size 0.270 Acres
Property Description
*OPEN SAT/SUN, 5/11&12 1-3PM* Secret garden oasis in WA county! Close to downtown or the Westside, this hidden gem is an absolute delight. Tree lined driveway, detached 2-car garage (w/extra room for boat or trailer storage to the South), and covered front porch welcome you home. The light & bright foyer featuring hardwood floors and a skylight invite you right in. The well appointed Neil Kelly renovated kitchen boasts a garden window and a breakfast bar & eating nook with access to the new composite deck. Formal dining & living rooms offer hardwood floors and greenery views out all windows. Main level primary suite offers an ensuite bath with a walk-in closet, shower, & water closet. Step down to the sunroom with a wall of windows and custom remote controlled shades on the skylights. 2nd main level BR and full hall bath with a tub. 3rd level up a half flight near the primary suite. Complete re-roof in 2019. New ext paint '20-'23. New Trex decks in 2020. Be sure not to miss the detached studio & garden shed out back with water & electricity. Current fruit in garden: grapes, pears, apples, strawberries and blueberries. Raised beds ready for your vision! Near WA Square, Multnomah Village, Portland Golf Club and Red Tail - this property is a gem just waiting for you!
Location
State OR
County Washington
Area _148
Rooms
Basement Crawl Space
Interior
Interior Features Garage Door Opener, Hardwood Floors, Laminate Flooring, Skylight, Vinyl Floor, Wallto Wall Carpet
Heating Forced Air
Cooling Central Air
Appliance Dishwasher, Disposal, Free Standing Gas Range, Free Standing Refrigerator, Gas Appliances, Plumbed For Ice Maker, Solid Surface Countertop, Tile
Exterior
Exterior Feature Deck, Fenced, Free Standing Hot Tub, Garden, Greenhouse, Outbuilding, Patio, Porch, Raised Beds, R V Boat Storage, Tool Shed, Workshop
Parking Features Detached
Garage Spaces 2.0
View Territorial
Roof Type Composition
Garage Yes
Building
Lot Description Gentle Sloping, Level, Private
Story 2
Sewer Public Sewer
Water Public Water
Level or Stories 2
Schools
Elementary Schools Montclair
Middle Schools Whitford
High Schools Southridge
Others
Senior Community No
Acceptable Financing Cash, Conventional
Listing Terms Cash, Conventional
Read Less Info
Want to know what your home might be worth? Contact us for a FREE valuation!

Our team is ready to help you sell your home for the highest possible price ASAP


"My job is to find and attract mastery-based agents to the office, protect the culture, and make sure everyone is happy! "






