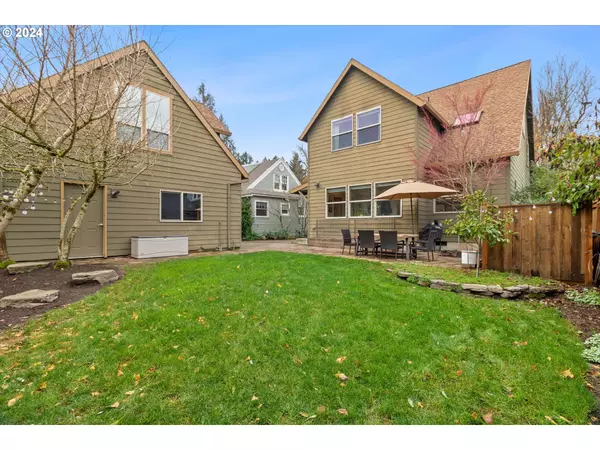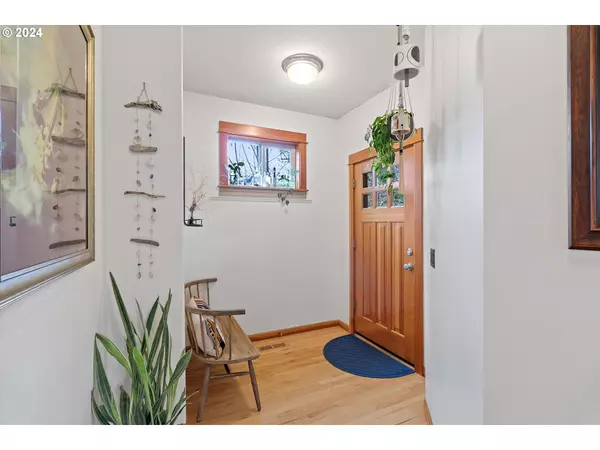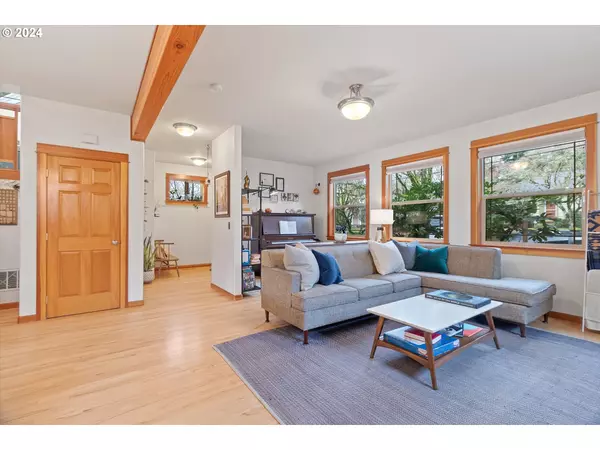Bought with Portland's Alternative Inc., Realtors
$820,000
$820,000
For more information regarding the value of a property, please contact us for a free consultation.
3 Beds
2.1 Baths
2,719 SqFt
SOLD DATE : 03/13/2024
Key Details
Sold Price $820,000
Property Type Single Family Home
Sub Type Single Family Residence
Listing Status Sold
Purchase Type For Sale
Square Footage 2,719 sqft
Price per Sqft $301
Subdivision Eastmoreland
MLS Listing ID 24154403
Sold Date 03/13/24
Style Craftsman, Custom Style
Bedrooms 3
Full Baths 2
Year Built 2007
Annual Tax Amount $9,939
Tax Year 2023
Lot Size 5,227 Sqft
Property Description
Storybook newer Craftsman with bright open floorplan, high ceilings, fir millwork throughout and hardwood floors. Chef's kitchen with Cherry cabinets, stainless steel appliances, granite counters and oversized island flows into dining room and living room and allows for inclusive gatherings. Primary Suite includes a spacious open closet with custom built-ins, Travertine walk-in shower, double sinks and a soaking tub. Vaulted ceilings in all bedrooms. 2nd bedroom has two closets plus a fun climbing wall to a perfect hideout loft for secret clubs! Wide stairwell with custom railings and spacious landing. Bonus studio or office space with vaulted ceiling, mini-split and full-wall closet over the garage. Quiet tree-lined street just minutes to the Woodstock and Sellwood shopping districts and Reed College. [Home Energy Score = 6. HES Report at https://rpt.greenbuildingregistry.com/hes/OR10116058]
Location
State OR
County Multnomah
Area _143
Zoning R5
Rooms
Basement Crawl Space
Interior
Interior Features Ceiling Fan, Garage Door Opener, Granite, Hardwood Floors, High Ceilings, Soaking Tub, Tile Floor, Wallto Wall Carpet, Washer Dryer
Heating Forced Air
Cooling Central Air
Fireplaces Number 1
Fireplaces Type Gas, Stove
Appliance Dishwasher, Disposal, Free Standing Gas Range, Free Standing Refrigerator, Granite, Island, Microwave, Pantry, Plumbed For Ice Maker, Stainless Steel Appliance, Tile
Exterior
Exterior Feature Yard
Parking Features Detached, Oversized
Garage Spaces 1.0
Roof Type Composition
Garage Yes
Building
Lot Description Level
Story 2
Sewer Public Sewer
Water Public Water
Level or Stories 2
Schools
Elementary Schools Lewis
Middle Schools Sellwood
High Schools Cleveland
Others
Senior Community No
Acceptable Financing Cash, Conventional, FHA, VALoan
Listing Terms Cash, Conventional, FHA, VALoan
Read Less Info
Want to know what your home might be worth? Contact us for a FREE valuation!

Our team is ready to help you sell your home for the highest possible price ASAP


"My job is to find and attract mastery-based agents to the office, protect the culture, and make sure everyone is happy! "






