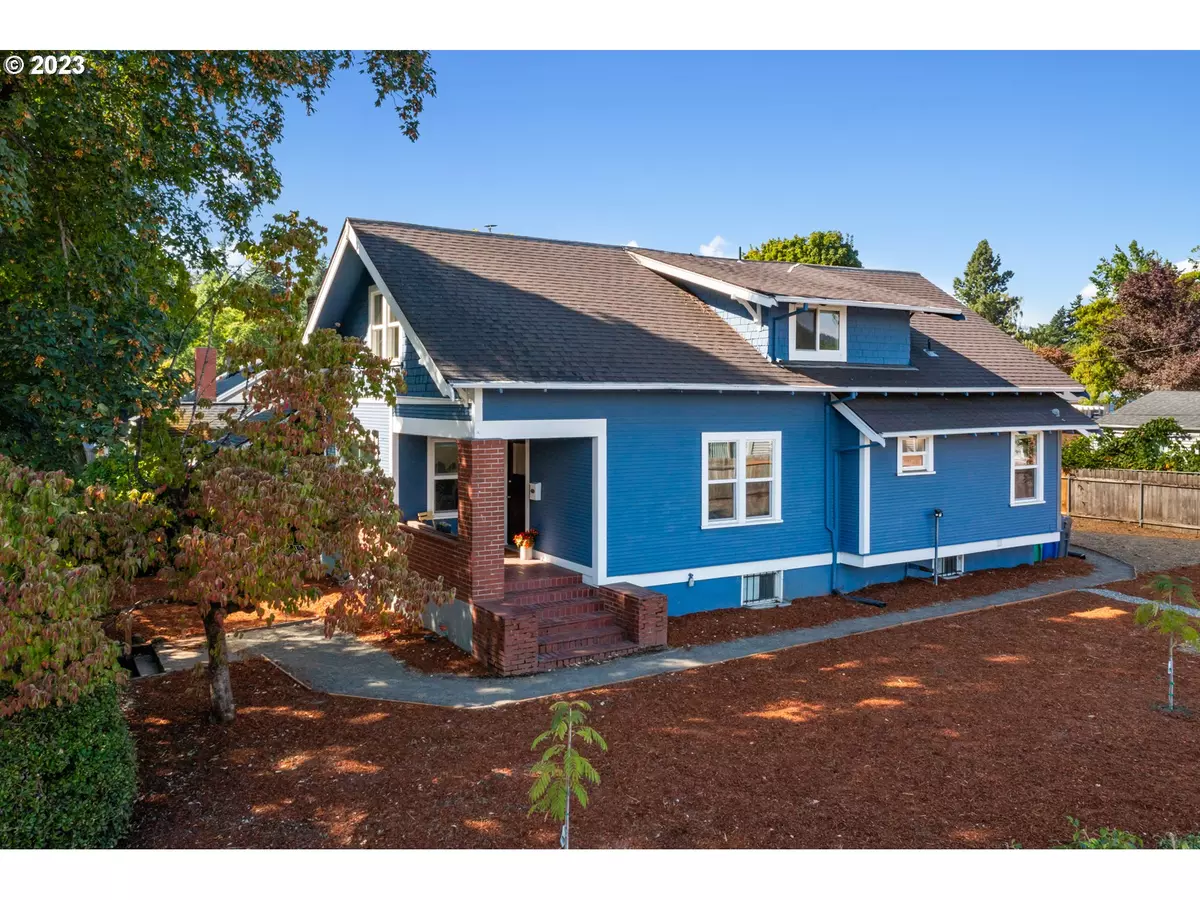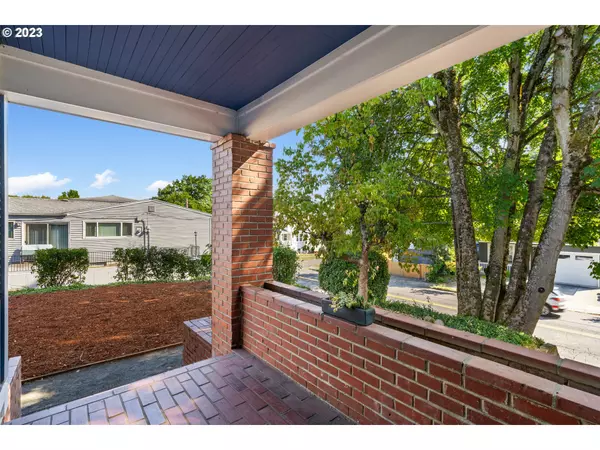Bought with Redfin
$635,000
$650,000
2.3%For more information regarding the value of a property, please contact us for a free consultation.
4 Beds
2 Baths
3,002 SqFt
SOLD DATE : 11/21/2023
Key Details
Sold Price $635,000
Property Type Single Family Home
Sub Type Single Family Residence
Listing Status Sold
Purchase Type For Sale
Square Footage 3,002 sqft
Price per Sqft $211
MLS Listing ID 23272192
Sold Date 11/21/23
Style Traditional
Bedrooms 4
Full Baths 2
HOA Y/N No
Year Built 1912
Annual Tax Amount $6,101
Tax Year 2022
Lot Size 8,276 Sqft
Property Description
Perched up high off the street, this recently remodeled home is only two blocks from Kenilworth Park, a short walk from Trader Joes, and right on the border of the Reed and Creston Kenilworth neighborhoods. The living and dining space has a modern open floor plan with great natural light, updated double-glazed windows, and attractive laminate flooring. The gourmet kitchen boasts granite countertops and a breakfast nook. Two bedrooms and a full bathroom on the main floor, with a small sunroom/mudroom giving access to the backyard. Upstairs, the spacious master suite has a bathroom with a deep soaking tub and separate shower, as well as a fourth bedroom and a separate storage room. A clean, full-size unfinished basement is great for extensive storage with laundry facilities also located there. Current owner has undertaken significant work to maintain the longevity of the home: sewer line replacement, oil tank decommissioning, 2 dangerous large trees removed, roof cleaning, and the house has updated PEX plumbing throughout. The huge 0.19 acre lot provides easy off-street parking and has tons of potential for an ADU or lot split. The previous owner obtained city approval of a preliminary plan for a two-parcel partition in 2018 (see portlandmaps for details, buyer to do due diligence). Convenient and walkable location, only 5 minutes walk to Trader Joes and Walgreens, bars/cafes/restaurants are very close on Gladstone St, beautiful walks through the Reed College campus and lake are just minutes away, easy access to 2 main Trimet bus routes. [Home Energy Score = 3. HES Report at https://rpt.greenbuildingregistry.com/hes/OR10186645]
Location
State OR
County Multnomah
Area _143
Zoning R2.5
Rooms
Basement Full Basement
Interior
Interior Features Dual Flush Toilet, Soaking Tub, Washer Dryer, Wood Floors
Heating Forced Air95 Plus
Appliance Dishwasher, Disposal, Free Standing Gas Range, Free Standing Refrigerator, Granite, Range Hood, Stainless Steel Appliance, Tile
Exterior
Exterior Feature Porch, Yard
View Y/N true
View Territorial, Trees Woods
Roof Type Composition
Garage No
Building
Lot Description Trees
Story 3
Foundation Concrete Perimeter
Sewer Public Sewer
Water Public Water
Level or Stories 3
New Construction No
Schools
Elementary Schools Grout
Middle Schools Hosford
High Schools Cleveland
Others
Senior Community No
Acceptable Financing Cash, Conventional, FHA, VALoan
Listing Terms Cash, Conventional, FHA, VALoan
Read Less Info
Want to know what your home might be worth? Contact us for a FREE valuation!

Our team is ready to help you sell your home for the highest possible price ASAP


"My job is to find and attract mastery-based agents to the office, protect the culture, and make sure everyone is happy! "






