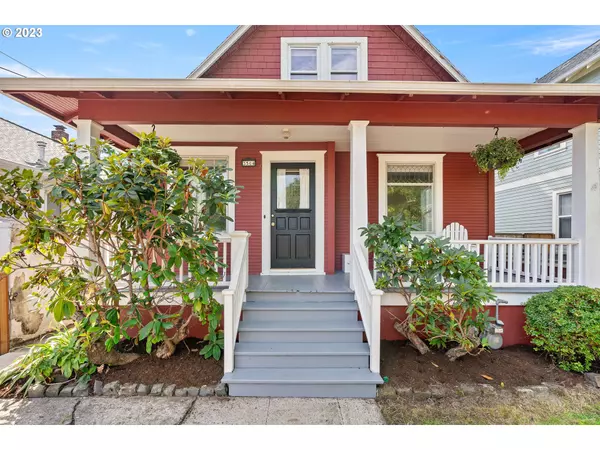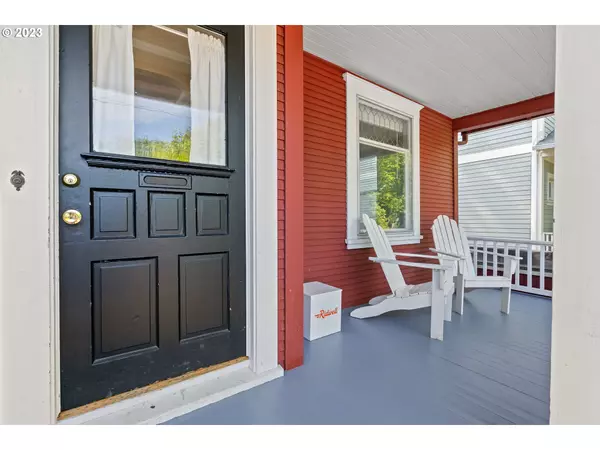Bought with Neighbors Realty
$609,900
$599,900
1.7%For more information regarding the value of a property, please contact us for a free consultation.
3 Beds
1 Bath
2,252 SqFt
SOLD DATE : 10/13/2023
Key Details
Sold Price $609,900
Property Type Single Family Home
Sub Type Single Family Residence
Listing Status Sold
Purchase Type For Sale
Square Footage 2,252 sqft
Price per Sqft $270
Subdivision Richmond
MLS Listing ID 23323512
Sold Date 10/13/23
Style Farmhouse
Bedrooms 3
Full Baths 1
HOA Y/N No
Year Built 1907
Annual Tax Amount $5,206
Tax Year 2022
Lot Size 3,920 Sqft
Property Description
Nestled on a quiet street in vibrant Richmond, this classic farmhouse feels just like home. Step through the arched entryways to walls bathed in light from oversized windows. Hardwood floors, airy ceilings, chunky baseboards and crown moulding provide the perfect charm! The flexible floorplan on the main includes one bedroom, an oversized kitchen with ample storage that's perfect for informal entertaining, or host festive gatherings seated around the table in the large dining room. Two bedrooms on the second level are separated by a landing that offers extra storage or workspace. A draft set of plans are on display at the home to create 2nd bathroom and 4th bedroom on the second level by adding a dormer to each side of the roof. The rare garage connects to the basement that ties together for excellent storage. A huge modern upgrade is a new foundation that was installed in 2017. Watch the world go by on the peaceful full length front porch, or for more privacy enjoy the backyard oasis perfect for outdoor gatherings, gardening, or unwinding after a long day. The ideal Portland experience is at your doorstep located between SE Division and Hawthorne with the best eats, drinks, and shopping blocks away. Minutes to New Seasons, Sewallcrest & Laurelhurst Park! [Home Energy Score = 3. HES Report at https://rpt.greenbuildingregistry.com/hes/OR10221610]
Location
State OR
County Multnomah
Area _143
Zoning R5
Rooms
Basement Exterior Entry, Full Basement, Unfinished
Interior
Interior Features Hardwood Floors, High Ceilings
Heating Forced Air
Cooling Window Unit
Appliance Dishwasher, Disposal, Free Standing Gas Range, Free Standing Refrigerator
Exterior
Exterior Feature Yard
Parking Features Attached, ExtraDeep
Garage Spaces 1.0
View Y/N false
Roof Type Composition
Garage Yes
Building
Lot Description Level
Story 2
Foundation Concrete Perimeter
Sewer Public Sewer
Water Public Water
Level or Stories 2
New Construction No
Schools
Elementary Schools Abernethy
Middle Schools Hosford
High Schools Cleveland
Others
Senior Community No
Acceptable Financing Cash, Conventional
Listing Terms Cash, Conventional
Read Less Info
Want to know what your home might be worth? Contact us for a FREE valuation!

Our team is ready to help you sell your home for the highest possible price ASAP


"My job is to find and attract mastery-based agents to the office, protect the culture, and make sure everyone is happy! "






