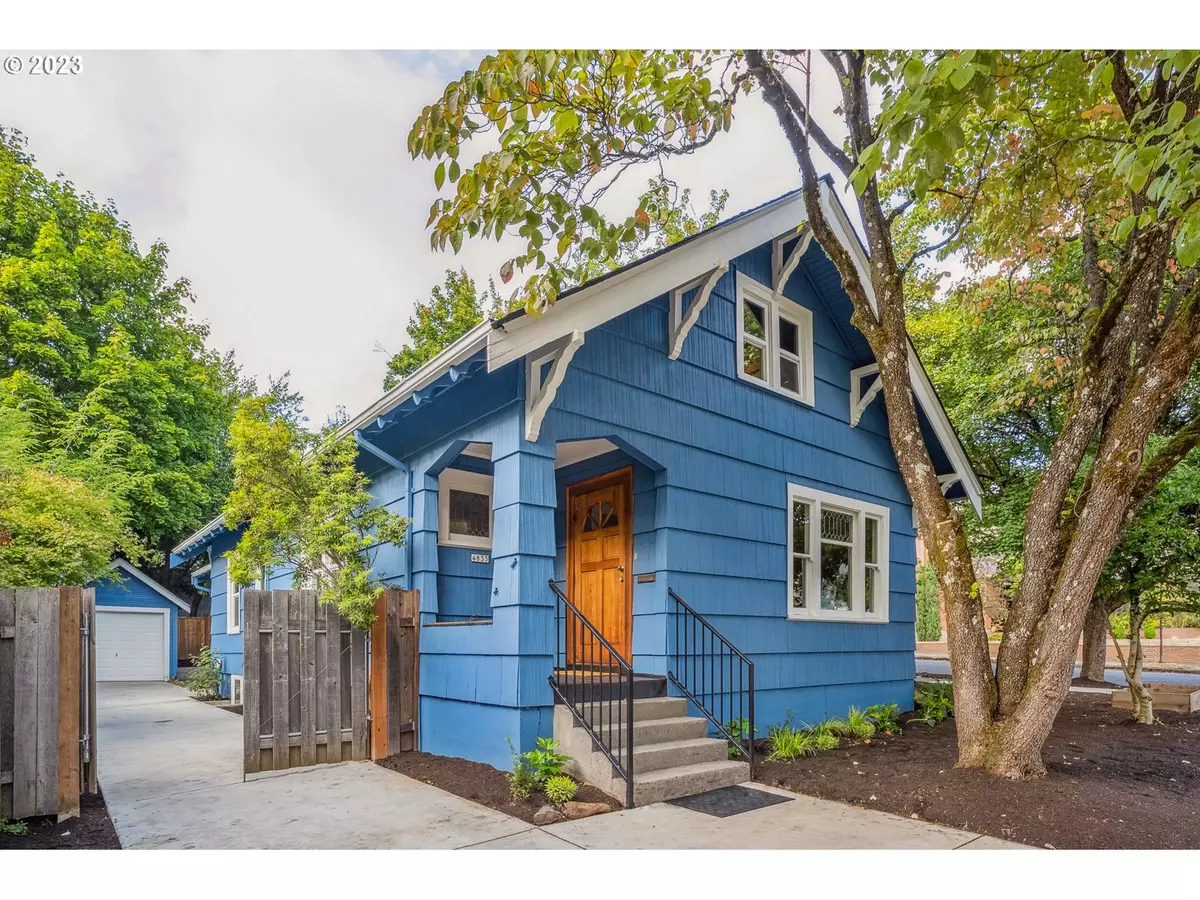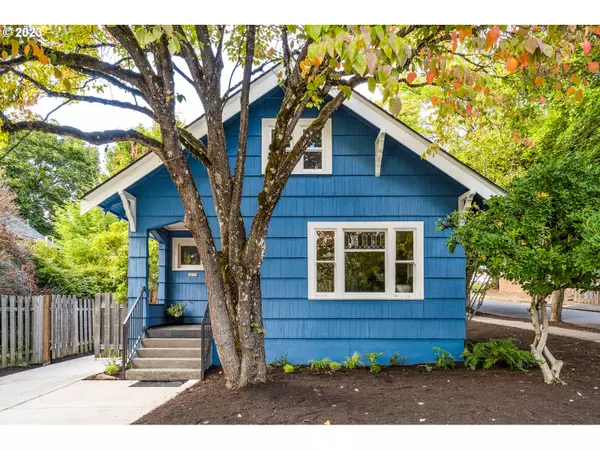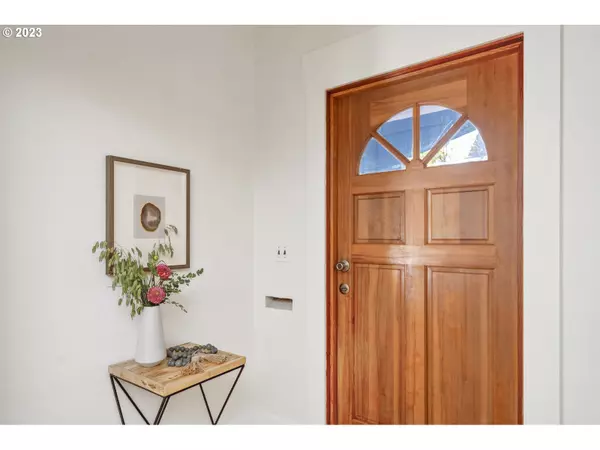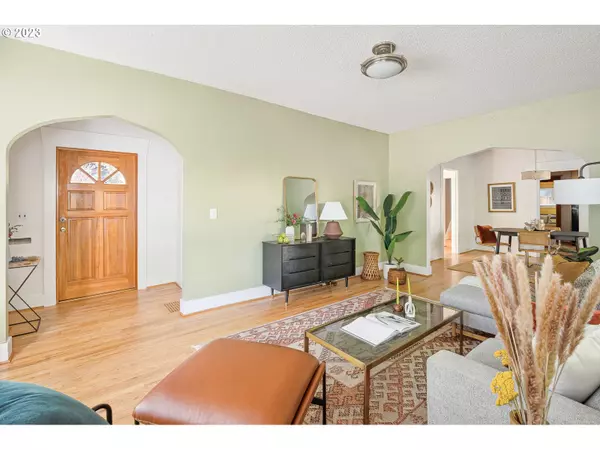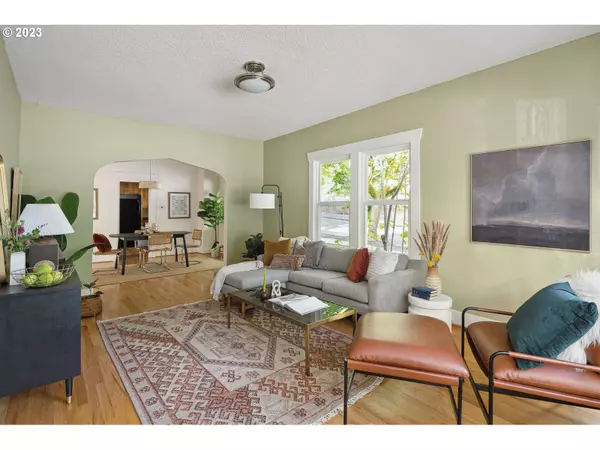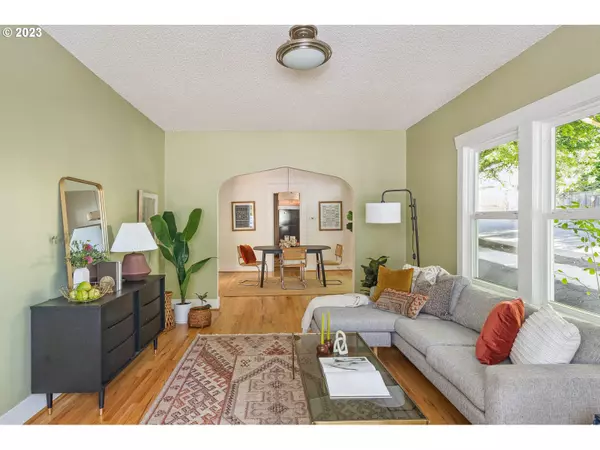Bought with Windermere Realty Trust
$625,000
$599,000
4.3%For more information regarding the value of a property, please contact us for a free consultation.
4 Beds
2 Baths
2,447 SqFt
SOLD DATE : 10/05/2023
Key Details
Sold Price $625,000
Property Type Single Family Home
Sub Type Single Family Residence
Listing Status Sold
Purchase Type For Sale
Square Footage 2,447 sqft
Price per Sqft $255
Subdivision Creston
MLS Listing ID 23558970
Sold Date 10/05/23
Style Bungalow, Craftsman
Bedrooms 4
Full Baths 2
HOA Y/N No
Year Built 1911
Annual Tax Amount $4,574
Tax Year 2022
Lot Size 5,227 Sqft
Property Description
This classic, expansive bungalow, nestled in the highly sought-after Richmond neighborhood, seamlessly combines its original charm with contemporary updates. Enjoy stunning hardwood floors, built-ins, tall ceilings, and a versatile third-floor bonus space. The main floor offers the convenience of two bedrooms and a full bath. A brand-new mudroom, complete with laundry facilities at the rear of the house, can be easily shared with the recently remodeled lower-level living space, which include two additional full bedrooms and stylish bathroom, offering flexible and intelligent lifestyle options. The property boasts several essential upgrades, including a new furnace and AC, updated electrical service, newer sewer, a French drain, and pre-plumbing for radiant heat. A detached garage, a private yard, friendly neighbors, and convenient access to public transit, dining options, and parks make this home an excellent choice! [Home Energy Score = 2. HES Report at https://rpt.greenbuildingregistry.com/hes/OR10221010]
Location
State OR
County Multnomah
Area _143
Zoning R5
Rooms
Basement Finished, Full Basement
Interior
Interior Features Concrete Floor, Hardwood Floors, Laundry, Soaking Tub, Tile Floor, Wood Floors
Heating Forced Air
Cooling Central Air
Appliance Dishwasher, Disposal, Free Standing Range, Free Standing Refrigerator
Exterior
Exterior Feature Fenced, Porch, Yard
Parking Features Detached
Garage Spaces 1.0
View Y/N false
Roof Type Composition
Garage Yes
Building
Lot Description Corner Lot, Level, Private, Trees
Story 3
Foundation Concrete Perimeter
Sewer Public Sewer
Water Public Water
Level or Stories 3
New Construction No
Schools
Elementary Schools Creston
Middle Schools Hosford
High Schools Franklin
Others
Senior Community No
Acceptable Financing Cash, Conventional
Listing Terms Cash, Conventional
Read Less Info
Want to know what your home might be worth? Contact us for a FREE valuation!

Our team is ready to help you sell your home for the highest possible price ASAP


"My job is to find and attract mastery-based agents to the office, protect the culture, and make sure everyone is happy! "

