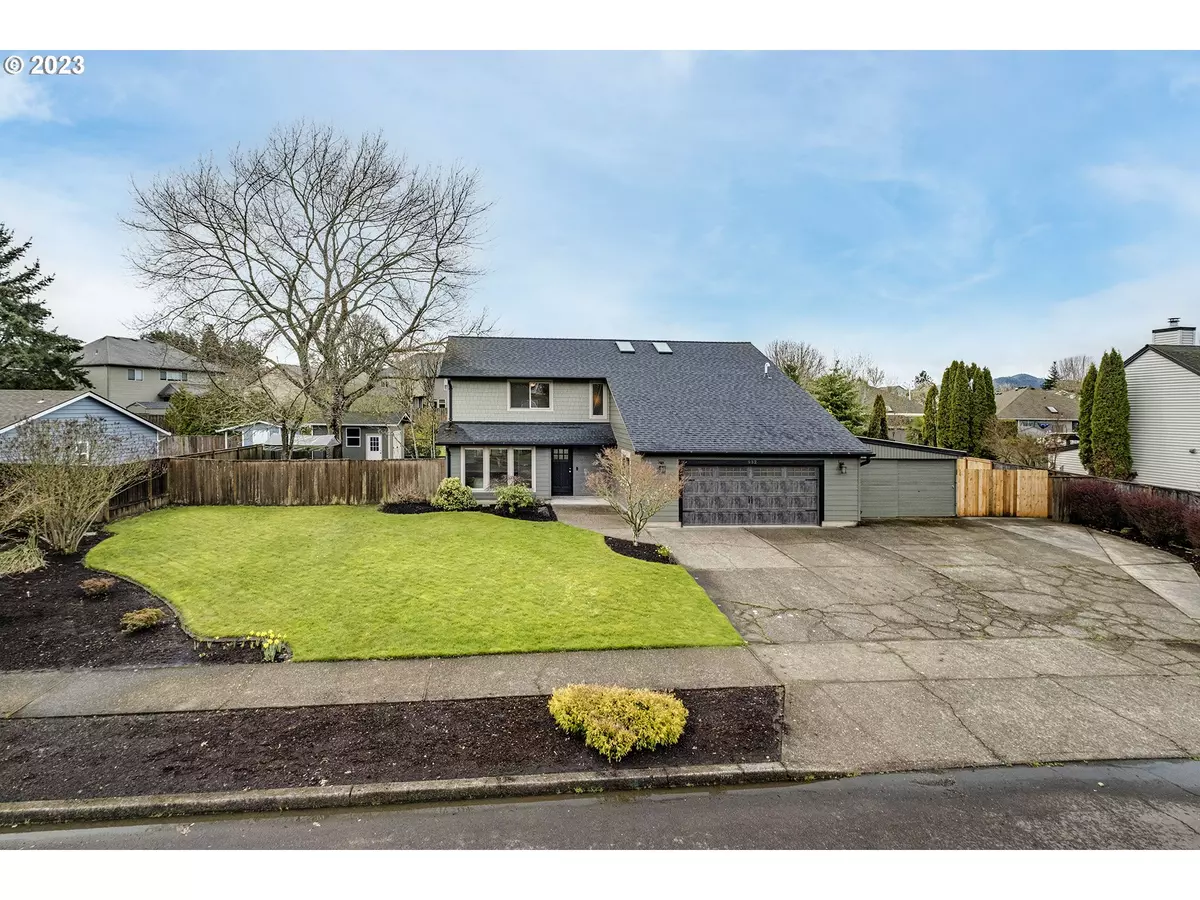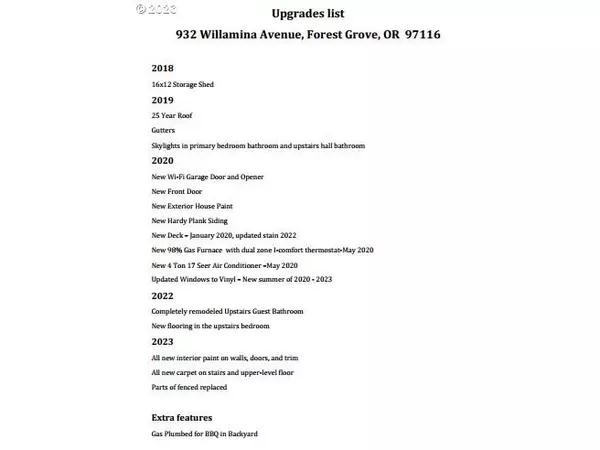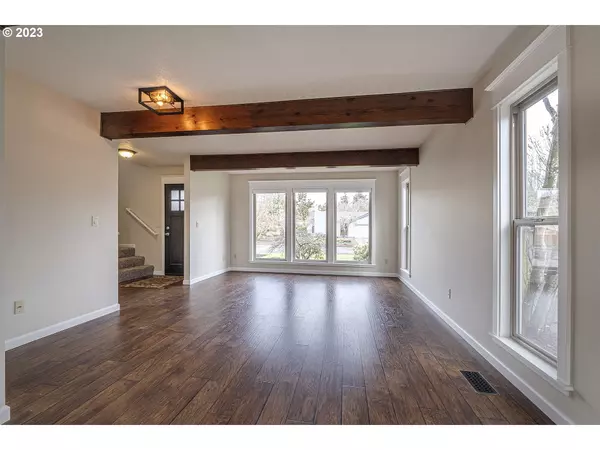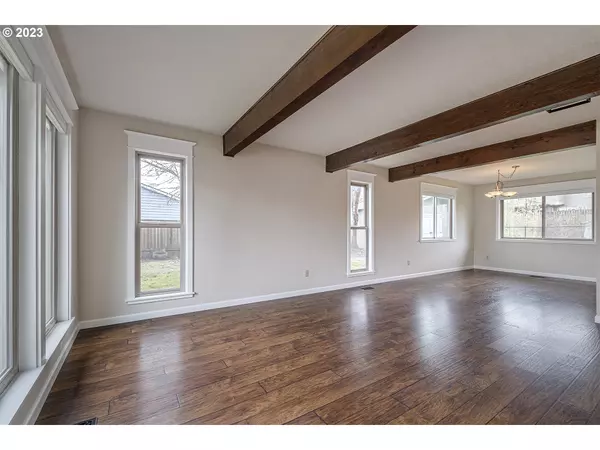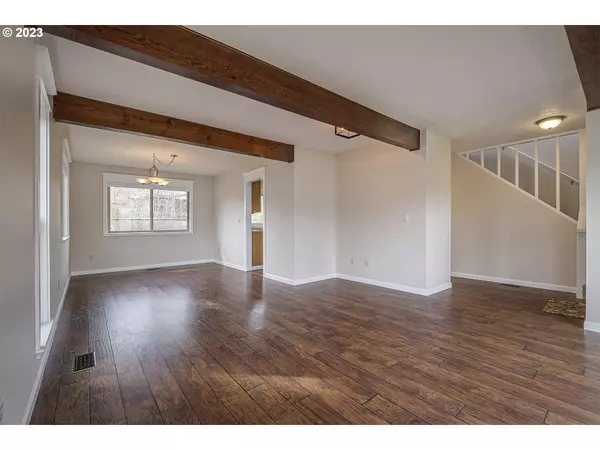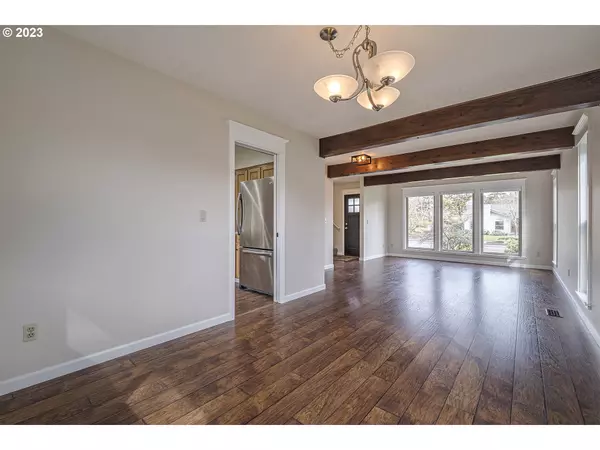Bought with RE/MAX Select
$685,000
$699,000
2.0%For more information regarding the value of a property, please contact us for a free consultation.
4 Beds
2.1 Baths
2,490 SqFt
SOLD DATE : 06/22/2023
Key Details
Sold Price $685,000
Property Type Single Family Home
Sub Type Single Family Residence
Listing Status Sold
Purchase Type For Sale
Square Footage 2,490 sqft
Price per Sqft $275
MLS Listing ID 23251094
Sold Date 06/22/23
Style Craftsman, Traditional
Bedrooms 4
Full Baths 2
HOA Y/N No
Year Built 1981
Annual Tax Amount $5,563
Tax Year 2022
Lot Size 0.280 Acres
Property Description
Open House Sat 5/6 12-2 pm. This wonderful home offers so much. Looking to build a shop? Look at the potential on this lot. 4 bedrooms, 2.5 bath 2490 sq ft with many beautiful updates(see upgrades doc in photos). Large .28 acre lot allows for extra parking, RV PARKING, 16x12 garden shed, dog kennel, covered patio, deck plus yard for gardening or firepit area. The home is great for entertaining with formal living/dining. All of the interior walls, trim and doors freshly painted. Kitchen w/ island & eating area, spacious family room with gas fireplace, engineered hardwood flooring throughout the main floor. New in 2020 Lennox 2 Zone 98% Gas Furnace and 4 Ton A/C Unit, primary suite has walk in closet with built in features & slider to outside newer deck. All bedrooms have walk in closets not just the primary, bed 2 could be a craft room with built in craft organizer. Washer/gas dryer and refrigerator stay with the home. New carpet installed just prior to listing. Lots of natural light radiates in the bathrooms from the skylights. New garage door installed with wifi garage door opener. Newer hardy plank siding added to the front with cedar siding on the back then new exterior paint in 2020. All new vinyl windows. Oversized garage with shelving and additional bay with small shop area. New 25 yr roof and gutters in 2019. Backs to greenspace. Too much to list. Must see!!! Call this home yours today!
Location
State OR
County Washington
Area _152
Rooms
Basement Crawl Space
Interior
Interior Features Engineered Hardwood, Garage Door Opener, Laundry, Smart Camera Recording, Smart Home, Smart Thermostat, Tile Floor, Vinyl Floor, Wallto Wall Carpet, Washer Dryer
Heating Forced Air95 Plus
Cooling Central Air
Fireplaces Number 1
Fireplaces Type Gas
Appliance Dishwasher, Disposal, Free Standing Gas Range, Gas Appliances, Island, Microwave, Pantry, Plumbed For Ice Maker, Stainless Steel Appliance, Tile
Exterior
Exterior Feature Covered Patio, Deck, Fenced, Garden, Patio, Tool Shed, Workshop, Yard
Parking Features Attached, Oversized
Garage Spaces 3.0
View Y/N true
View Park Greenbelt
Roof Type Composition
Garage Yes
Building
Lot Description Green Belt, Level, Trees
Story 2
Foundation Concrete Perimeter
Sewer Public Sewer
Water Public Water
Level or Stories 2
New Construction No
Schools
Elementary Schools Dilley
Middle Schools Neil Armstrong
High Schools Forest Grove
Others
Senior Community No
Acceptable Financing Cash, Conventional, FHA, USDALoan, VALoan
Listing Terms Cash, Conventional, FHA, USDALoan, VALoan
Read Less Info
Want to know what your home might be worth? Contact us for a FREE valuation!

Our team is ready to help you sell your home for the highest possible price ASAP

"My job is to find and attract mastery-based agents to the office, protect the culture, and make sure everyone is happy! "

