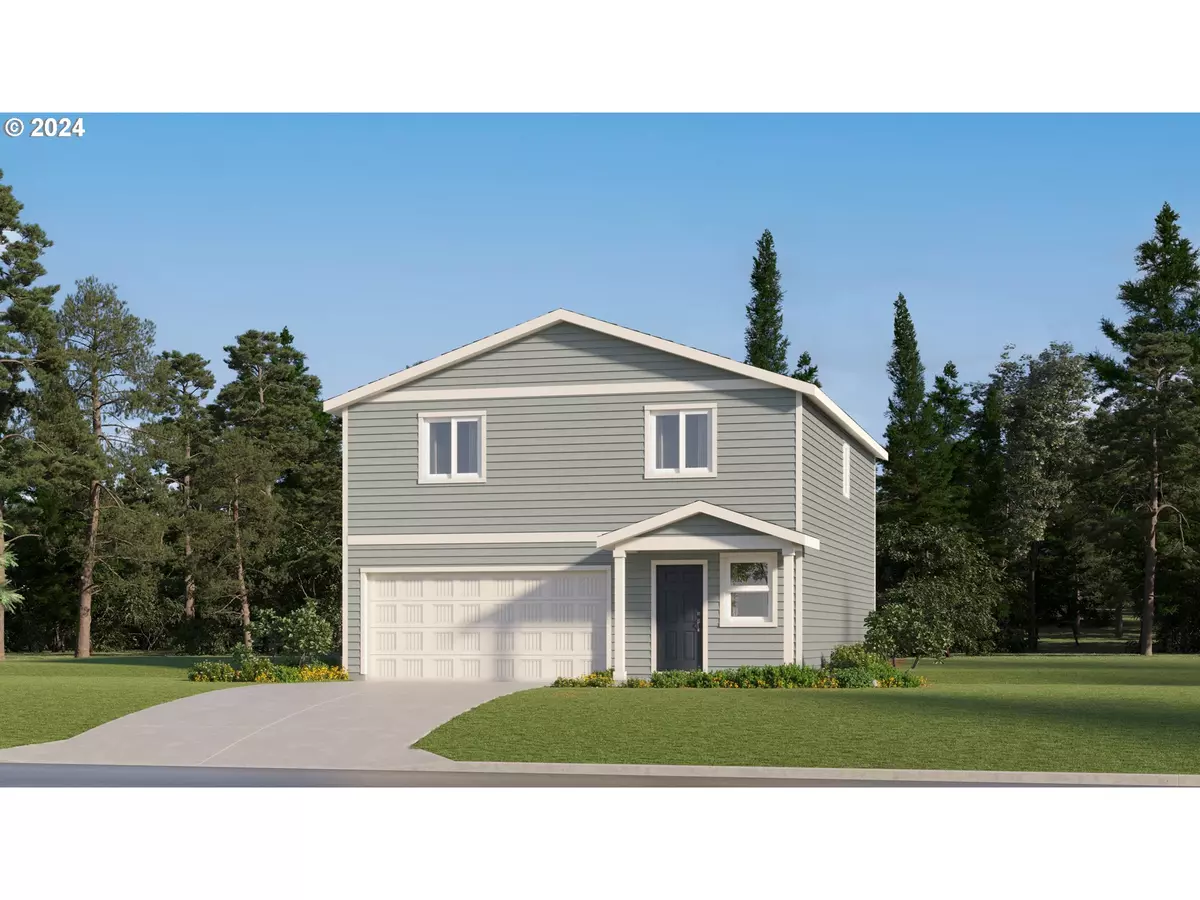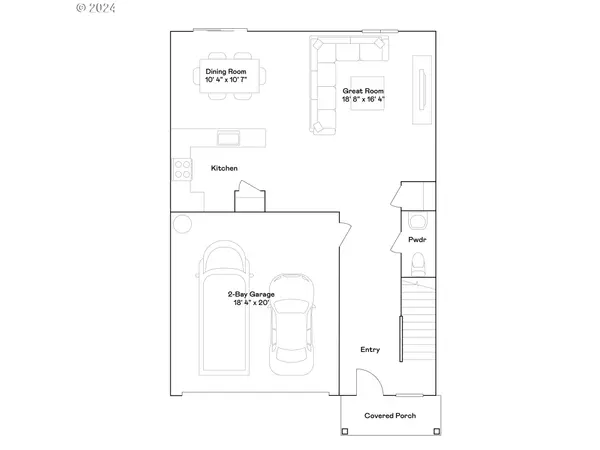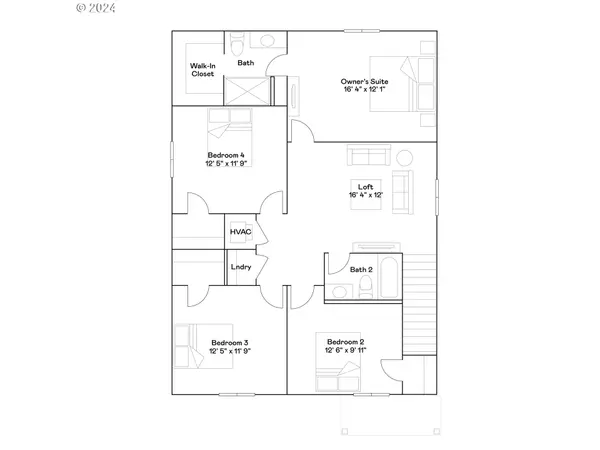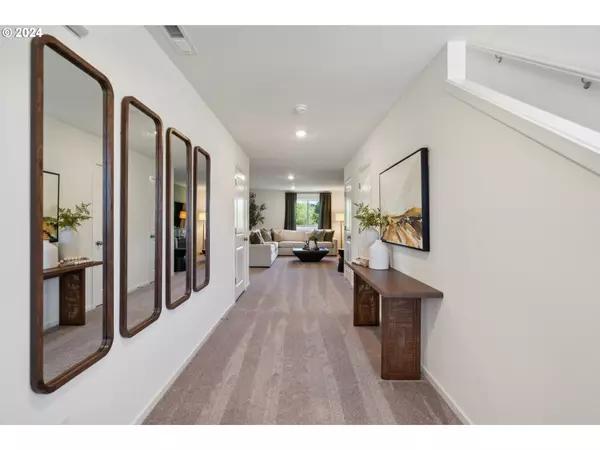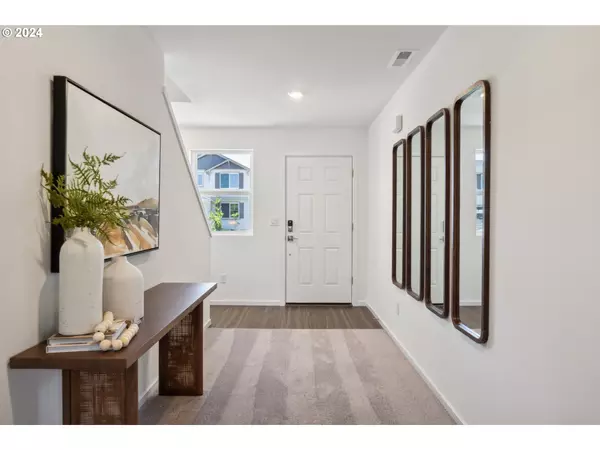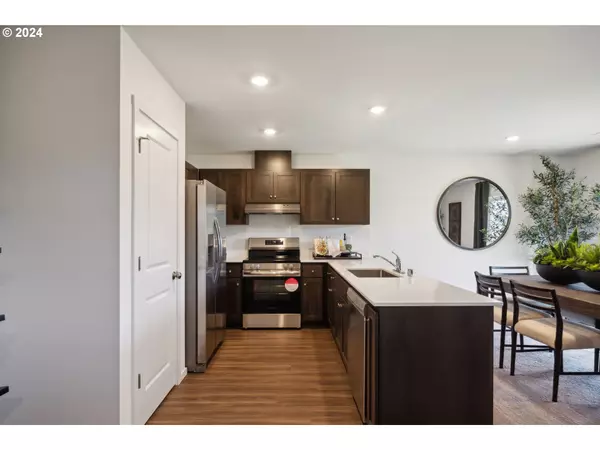4 Beds
1.1 Baths
2,033 SqFt
4 Beds
1.1 Baths
2,033 SqFt
Key Details
Property Type Single Family Home
Sub Type Single Family Residence
Listing Status Active
Purchase Type For Sale
Square Footage 2,033 sqft
Price per Sqft $225
Subdivision Mt Solo Place
MLS Listing ID 442743883
Style Stories2, Traditional
Bedrooms 4
Full Baths 1
Condo Fees $24
HOA Fees $24/mo
Year Built 2025
Property Description
Location
State WA
County Cowlitz
Area _82
Rooms
Basement Crawl Space
Interior
Interior Features Laundry, Luxury Vinyl Plank, Quartz, Wallto Wall Carpet, Washer Dryer
Heating Forced Air, Heat Pump
Cooling Heat Pump
Appliance Disposal, Free Standing Range, Free Standing Refrigerator, Pantry, Quartz, Stainless Steel Appliance
Exterior
Exterior Feature Fenced, Sprinkler, Yard
Parking Features Attached
Garage Spaces 2.0
View Territorial
Roof Type Composition
Accessibility GarageonMain, WalkinShower
Garage Yes
Building
Lot Description Commons, Level
Story 2
Foundation Pillar Post Pier
Sewer Public Sewer
Water Public Water
Level or Stories 2
Schools
Elementary Schools Mint Valley
Middle Schools Mt Solo
High Schools Ra Long
Others
Senior Community No
Acceptable Financing Cash, Conventional, FHA, StateGILoan, VALoan
Listing Terms Cash, Conventional, FHA, StateGILoan, VALoan

"My job is to find and attract mastery-based agents to the office, protect the culture, and make sure everyone is happy! "

