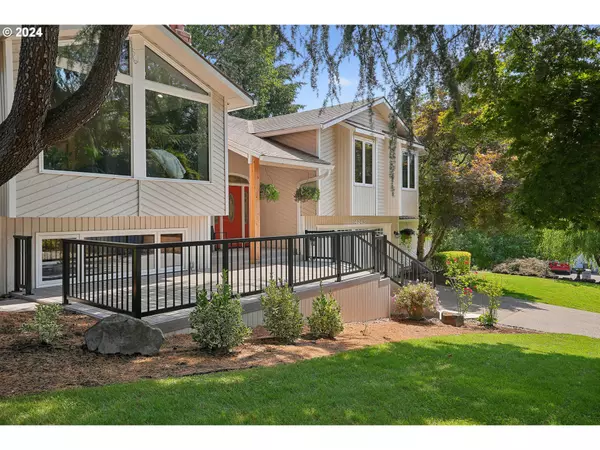5 Beds
3.1 Baths
3,453 SqFt
5 Beds
3.1 Baths
3,453 SqFt
Key Details
Property Type Single Family Home
Sub Type Single Family Residence
Listing Status Active
Purchase Type For Sale
Square Footage 3,453 sqft
Price per Sqft $289
MLS Listing ID 24577093
Style Stories2, Daylight Ranch
Bedrooms 5
Full Baths 3
Year Built 1978
Annual Tax Amount $7,316
Tax Year 2023
Lot Size 0.270 Acres
Property Description
Location
State OR
County Clackamas
Area _147
Rooms
Basement Daylight, Finished, Separate Living Quarters Apartment Aux Living Unit
Interior
Interior Features Granite, Hardwood Floors, Heated Tile Floor, High Ceilings, Laundry, Separate Living Quarters Apartment Aux Living Unit, Vaulted Ceiling, Washer Dryer
Heating Forced Air, Mini Split
Cooling Central Air, Mini Split
Fireplaces Number 2
Fireplaces Type Gas, Wood Burning
Appliance Builtin Oven, Cook Island, Disposal, Free Standing Refrigerator, Gas Appliances, Granite, Island, Microwave, Stainless Steel Appliance, Tile, Wine Cooler
Exterior
Exterior Feature Deck, Patio, Sprinkler, Tool Shed, Yard
Parking Features Attached, ExtraDeep
Garage Spaces 2.0
Roof Type Other
Accessibility WalkinShower
Garage Yes
Building
Lot Description Corner Lot
Story 2
Sewer Public Sewer
Water Public Water
Level or Stories 2
Schools
Elementary Schools Sunset
Middle Schools Rosemont Ridge
High Schools West Linn
Others
Senior Community No
Acceptable Financing Cash, Conventional, VALoan
Listing Terms Cash, Conventional, VALoan

"My job is to find and attract mastery-based agents to the office, protect the culture, and make sure everyone is happy! "






