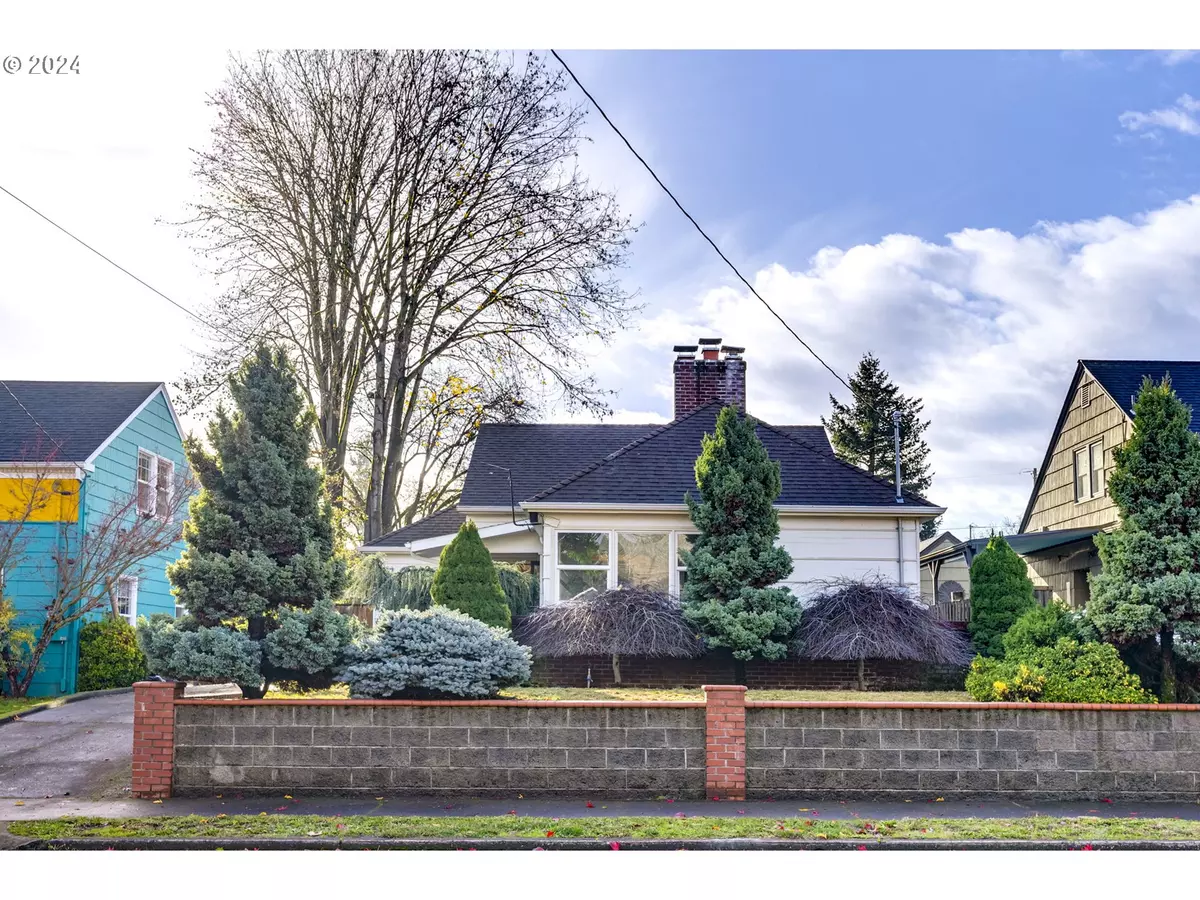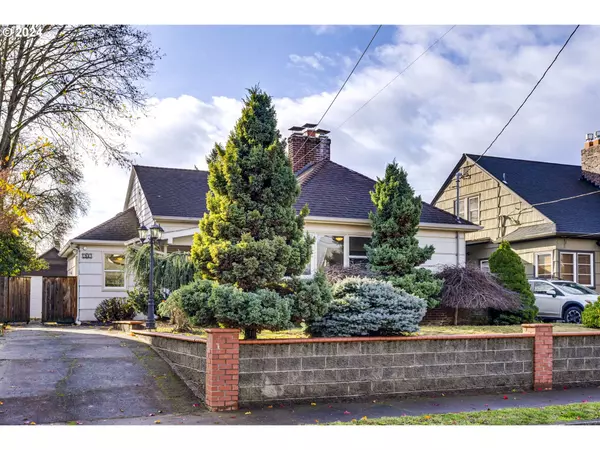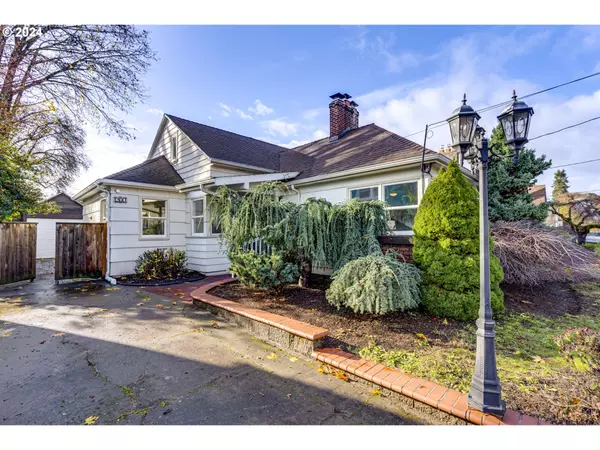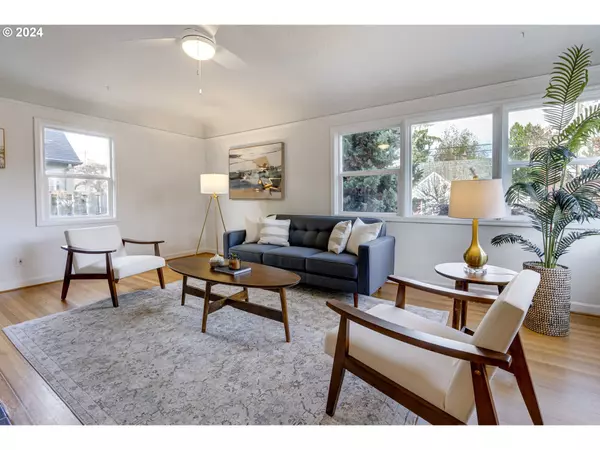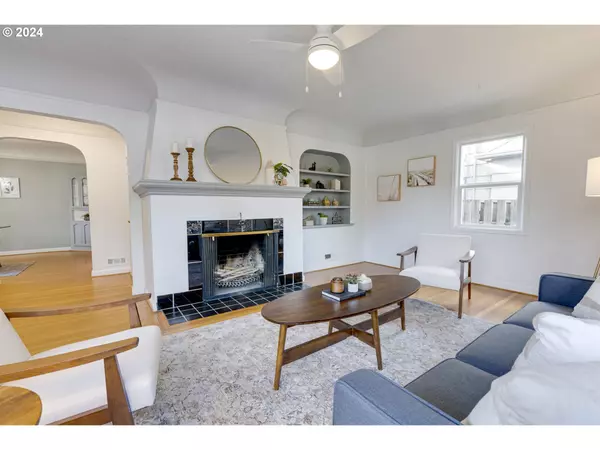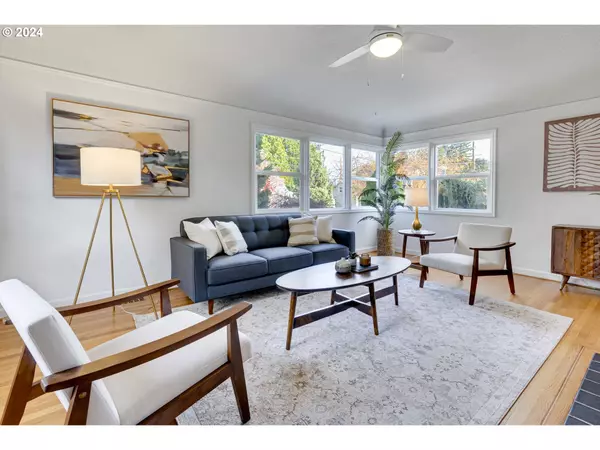Bought with Living Room Realty
$600,000
$580,000
3.4%For more information regarding the value of a property, please contact us for a free consultation.
3 Beds
1.1 Baths
2,363 SqFt
SOLD DATE : 12/19/2024
Key Details
Sold Price $600,000
Property Type Single Family Home
Sub Type Single Family Residence
Listing Status Sold
Purchase Type For Sale
Square Footage 2,363 sqft
Price per Sqft $253
Subdivision Piedmont
MLS Listing ID 24369091
Sold Date 12/19/24
Style Bungalow
Bedrooms 3
Full Baths 1
Year Built 1938
Annual Tax Amount $5,118
Tax Year 2024
Lot Size 5,227 Sqft
Property Description
OPEN HOUSE Sunday, Nov 24 1-3PM. Welcome to this charming home in the Piedmont Neighborhood. It provides versatile living spaces on all of its three levels. Its iconic horizontal wood and brick siding, abundant windows, and 1930's era architectural details will charm you. The prime location is minutes from shopping, dining, and local parks via public transportation or I-5. Main level highlights include hardwood floors , a sunlit living room with a cozy fireplace and lots of natural light. Adjacent is the formal dining room that leads to the eat-in kitchen, a blend of vintage charm and modern updates. Two spacious bedrooms and a full bath complete this floor.The lower level has a very cool log-paneled family room w/ the home's second fireplace—perfect for movie nights, game days, or simply relaxing. A half bath, along with a laundry and utility room complete this level.The third bedroom is upstairs and offers great storage as well as an ample sitting area. The spacious yard perfect for gardening, outdoor dining, and pets. Established foundation planting with evergreens and Japanese Maples deliver excellent curb appeal. Don't miss the chance to make this Piedmont gem your own. Schedule a showing today. You'll love living here! [Home Energy Score = 3. HES Report at https://rpt.greenbuildingregistry.com/hes/OR10088329]
Location
State OR
County Multnomah
Area _141
Zoning R5
Rooms
Basement Crawl Space, Partial Basement, Partially Finished
Interior
Interior Features Hardwood Floors, Luxury Vinyl Plank, Quartz, Washer Dryer, Wood Floors
Heating Forced Air, Forced Air95 Plus
Fireplaces Number 2
Fireplaces Type Wood Burning
Appliance Free Standing Range, Free Standing Refrigerator, Quartz, Range Hood, Stainless Steel Appliance, Tile
Exterior
Exterior Feature Fenced, Patio, Raised Beds, Sprinkler, Yard
Parking Features Detached
Garage Spaces 1.0
Roof Type Composition
Garage Yes
Building
Lot Description Level, Public Road
Story 3
Foundation Concrete Perimeter
Sewer Public Sewer
Water Public Water
Level or Stories 3
Schools
Elementary Schools Woodlawn
Middle Schools Ockley Green
High Schools Jefferson
Others
Senior Community No
Acceptable Financing Cash, Conventional, FHA
Listing Terms Cash, Conventional, FHA
Read Less Info
Want to know what your home might be worth? Contact us for a FREE valuation!

Our team is ready to help you sell your home for the highest possible price ASAP

"My job is to find and attract mastery-based agents to the office, protect the culture, and make sure everyone is happy! "

