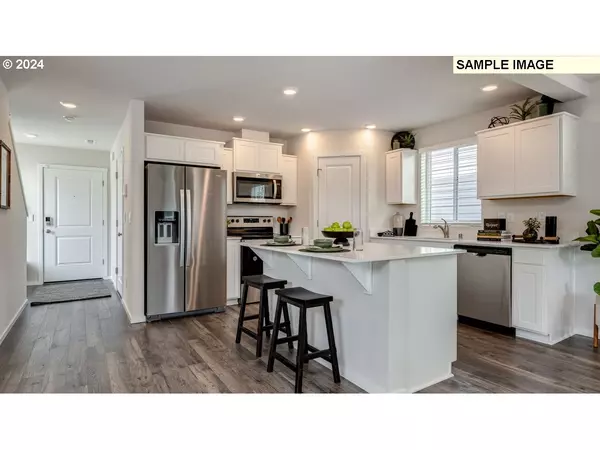Bought with RE/MAX Equity Group
$439,995
$442,200
0.5%For more information regarding the value of a property, please contact us for a free consultation.
3 Beds
2 Baths
1,353 SqFt
SOLD DATE : 12/20/2024
Key Details
Sold Price $439,995
Property Type Single Family Home
Sub Type Single Family Residence
Listing Status Sold
Purchase Type For Sale
Square Footage 1,353 sqft
Price per Sqft $325
MLS Listing ID 24563339
Sold Date 12/20/24
Style Stories2, Modern
Bedrooms 3
Full Baths 2
Condo Fees $91
HOA Fees $91/mo
Year Built 2024
Annual Tax Amount $354
Tax Year 2023
Property Description
with use of preferred lender DHI Mortgage! Restrictions apply. Thoughtfully designed from top to bottom, this charming single-family home is looking for its first owners! This new floor plan is 1,350 square feet with 3 bedrooms, 2 bathrooms, and an attached garage inside. Up the front steps of the covered porch, you'll first step into the delightful great room. A little further in, a timeless kitchen with a breakfast bar invites you to dine. The shaker cabinets and large pantry create a homey feel. Through the kitchen and out the sliding glass door is a covered patio and fenced backyard, perfect for barbecuing and outdoor dining in the Northwest weather. The living room is a cozy nook at the rear of the hose. Wander upstairs to find the bedrooms and bathrooms. The primary bedroom offers convenience with a walk-in closet and en suite bathroom with stylish quartz countertops and a walk-in glass shower. Central to the upstairs is a large laundry closet with washer/dryer hookups, adding utility. This lot is situated at the end of the street, with the private community dog park behind the backyard. The community also has its own pocket playground! Home includes a smart home package and 2-10 limited warranty. Convenience, affordability, and comfortability all meet at Curtin Creek Meadows in Vancouver. Photos are representative of plan only and may vary as built. Don't wait - visit our sales office to tour the model today.
Location
State WA
County Clark
Area _62
Zoning Resid
Rooms
Basement Crawl Space
Interior
Interior Features Laminate Flooring, Laundry, Quartz, Wallto Wall Carpet
Heating Forced Air95 Plus, Heat Pump
Cooling Central Air, Heat Pump
Appliance Dishwasher, Disposal, Free Standing Range, Island, Microwave, Pantry, Plumbed For Ice Maker, Quartz, Solid Surface Countertop, Stainless Steel Appliance
Exterior
Exterior Feature Covered Patio, Fenced, Yard
Parking Features Attached
Garage Spaces 1.0
Roof Type Composition
Garage Yes
Building
Lot Description Level
Story 2
Foundation Concrete Perimeter
Sewer Public Sewer
Water Public Water
Level or Stories 2
Schools
Elementary Schools Glenwood
Middle Schools Laurin
High Schools Prairie
Others
Senior Community No
Acceptable Financing Cash, Conventional, FHA, VALoan
Listing Terms Cash, Conventional, FHA, VALoan
Read Less Info
Want to know what your home might be worth? Contact us for a FREE valuation!

Our team is ready to help you sell your home for the highest possible price ASAP


"My job is to find and attract mastery-based agents to the office, protect the culture, and make sure everyone is happy! "






