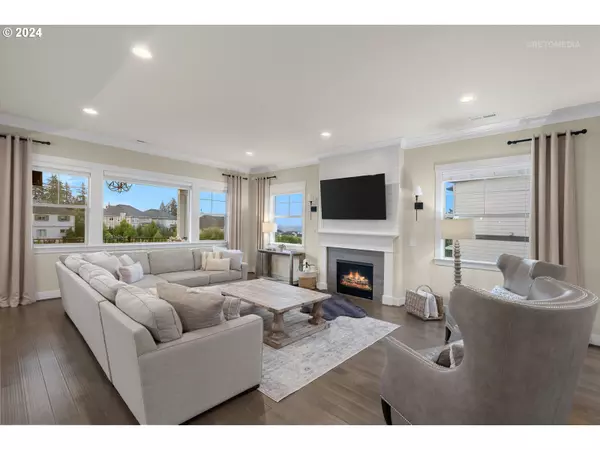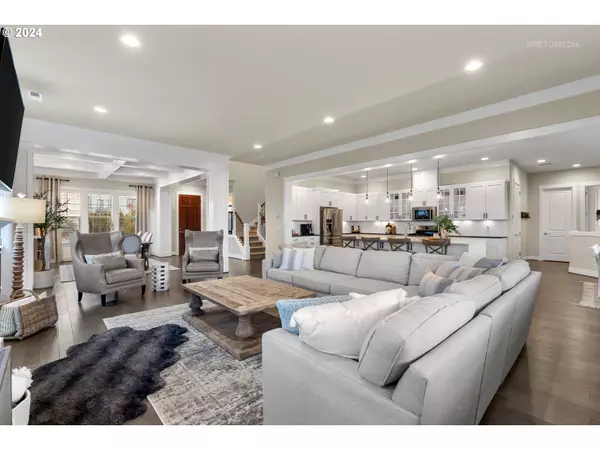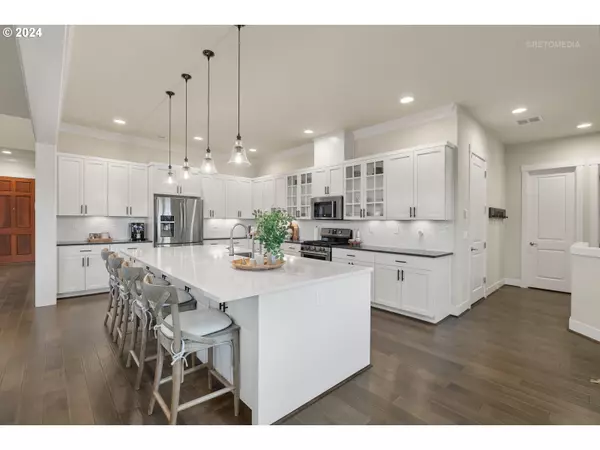Bought with Pellego, LLC
$1,269,000
$1,298,000
2.2%For more information regarding the value of a property, please contact us for a free consultation.
4 Beds
2.1 Baths
4,635 SqFt
SOLD DATE : 11/08/2024
Key Details
Sold Price $1,269,000
Property Type Single Family Home
Sub Type Single Family Residence
Listing Status Sold
Purchase Type For Sale
Square Footage 4,635 sqft
Price per Sqft $273
MLS Listing ID 24340045
Sold Date 11/08/24
Style Tudor
Bedrooms 4
Full Baths 2
Condo Fees $174
HOA Fees $174/mo
Year Built 2017
Annual Tax Amount $9,768
Tax Year 2023
Lot Size 7,405 Sqft
Property Description
Welcome to this captivating Bull Mountain, Tudor-style home, where traditional curb appeal meets interior perfection! The charming covered entry invites you into this timeless home filled with stunning upgrades throughout, greenspace views and an incredible outdoor oasis! The formal dining room is draped in moulding and wainscoting, complete with a box beam ceiling. The living room features a cozy gas fireplace with a stylish tile and shiplap surround. The heart of this home is the spacious kitchen, boasting a generous central island, gorgeous quartz countertops and an abundance of custom cabinetry. A chef’s delight, the kitchen also features a walk-in pantry, an eat-bar and a charming breakfast nook with direct access to the large deck area. The upper deck is perfect for entertaining year-round, complete with a vaulted covered seating area, space for a BBQ and breathtaking greenspace and sunrise views. The main floor also includes a convenient office overlooking the mature front landscaping. An open rail staircase leads to the upper level where the primary bedroom suite awaits. This serene retreat features a coved ceiling with crown moulding and a spacious walk-in closet. The contemporary primary bathroom offers a luxurious escape with a dual-sink vanity, a spa-like soaking tub and a floor-to-ceiling tiled shower. French doors open to the bonus room, perfect for relaxation or entertainment. Three additional bedrooms, a hall bathroom and a convenient laundry room complete the upper level. With room for all, this home has a large, lower level family room with a walk-out to the extended patio. The fully fenced back yard is a dream, where views can be enjoyed from multiple deck and patio seating areas. There’s plenty of room for fun with the fantastic turf yard with a putt-putt area! Ample space in the three-car tandem garage. Nestled in a coveted location, this home offers easy access to Hwy 99, restaurants, shopping, schools and more!
Location
State OR
County Washington
Area _151
Rooms
Basement Daylight
Interior
Interior Features Engineered Hardwood, High Ceilings, Laundry, Quartz, Soaking Tub, Tile Floor, Wainscoting, Wallto Wall Carpet, Washer Dryer
Heating Forced Air, Mini Split
Cooling Central Air
Fireplaces Number 1
Fireplaces Type Gas
Appliance Dishwasher, Disposal, Free Standing Gas Range, Free Standing Refrigerator, Island, Microwave, Pantry, Plumbed For Ice Maker, Quartz, Stainless Steel Appliance, Tile
Exterior
Exterior Feature Covered Deck, Covered Patio, Fenced, Patio, Raised Beds
Parking Features Tandem
Garage Spaces 3.0
View Park Greenbelt, Territorial
Roof Type Composition
Garage Yes
Building
Lot Description Gentle Sloping, Green Belt, Level
Story 3
Sewer Public Sewer
Water Public Water
Level or Stories 3
Schools
Elementary Schools Art Rutkin
Middle Schools Twality
High Schools Tualatin
Others
Senior Community No
Acceptable Financing Cash, Conventional, FHA, VALoan
Listing Terms Cash, Conventional, FHA, VALoan
Read Less Info
Want to know what your home might be worth? Contact us for a FREE valuation!

Our team is ready to help you sell your home for the highest possible price ASAP


"My job is to find and attract mastery-based agents to the office, protect the culture, and make sure everyone is happy! "






