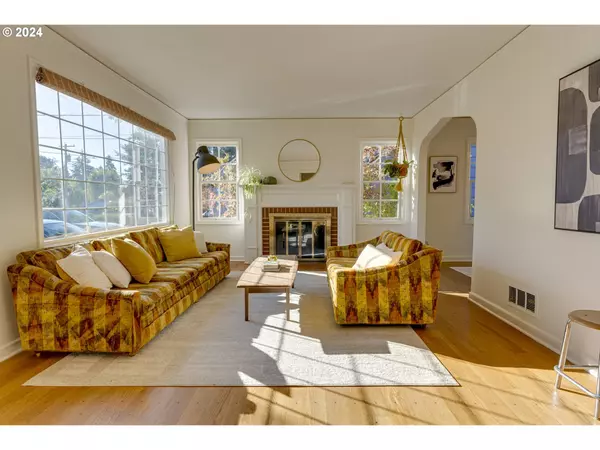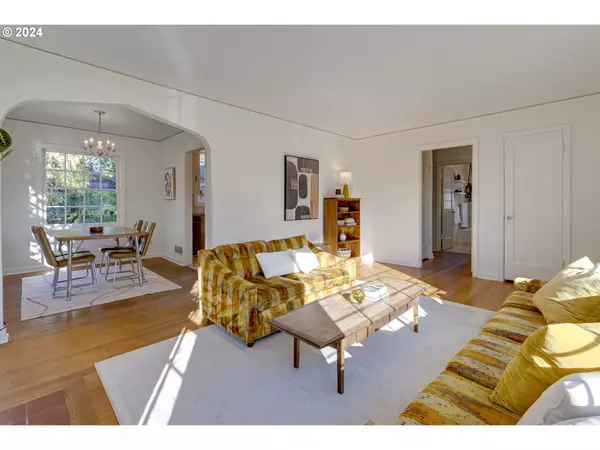Bought with RE/MAX Integrity
$474,900
$474,900
For more information regarding the value of a property, please contact us for a free consultation.
4 Beds
2 Baths
2,138 SqFt
SOLD DATE : 11/07/2024
Key Details
Sold Price $474,900
Property Type Single Family Home
Sub Type Single Family Residence
Listing Status Sold
Purchase Type For Sale
Square Footage 2,138 sqft
Price per Sqft $222
MLS Listing ID 24511062
Sold Date 11/07/24
Style Capecod
Bedrooms 4
Full Baths 2
Year Built 1947
Annual Tax Amount $5,282
Tax Year 2023
Lot Size 6,534 Sqft
Property Description
This solidly built Cape Cod is a real find- a very pretty home with vintage charm and updated systems! Situated nicely on an oversized corner lot, the yard is huge and ideal for pets, gardening, or anyone who enjoys a fenced backyard, patio, and a lush green lawn. The home is sweet as pie, with beautiful warm wood floors, light-filled rooms, tall ceilings, and great overall flow. The living room has a large picture window and a wood-burning fireplace. It opens up to the dining room overlooking the greenery of the backyard. The kitchen is darling with a dishwasher, plenty of storage and a big window over the sink overlooking the backyard. There are 2 bedrooms on the main level with a full bathroom in between. Upstairs has 2 more bedrooms and plenty of storage. Down in the basement, the vintage pizzazz really shines with wood paneling, groovy carpet, and another full bathroom with vintage wall paper. The basement also includes a utility room with laundry, storage and a workbench. The home has been very well maintained and updated, including fresh exterior paint, and a new above-ground oil tank, and a decommissioned underground oil tank scheduled to be completed this month (October 2024). Central air will keep you cool in Summer. A shed in the yard is great for storage and could be used as a small workshop. This solid and sweet home is located in a lovely neighborhood, on a bike-friendly street, just a block from Hancock City Park and close to highway access and amenities. Come see for yourself just how much space, charm and value this house has to offer! *Open house Sat 10/5 10am-12pm & Sun 10/6 12pm-2pm* [Home Energy Score = 1. HES Report at https://rpt.greenbuildingregistry.com/hes/OR10233374]
Location
State OR
County Multnomah
Area _142
Rooms
Basement Full Basement, Partially Finished
Interior
Interior Features Washer Dryer, Wood Floors
Heating Forced Air
Cooling Central Air
Fireplaces Number 1
Fireplaces Type Wood Burning
Appliance Dishwasher, Free Standing Range, Free Standing Refrigerator, Stainless Steel Appliance
Exterior
Exterior Feature Fenced, Patio, Yard
Parking Features Attached
Garage Spaces 1.0
Roof Type Composition
Garage Yes
Building
Lot Description Corner Lot, Level
Story 3
Foundation Concrete Perimeter
Sewer Public Sewer
Water Public Water
Level or Stories 3
Schools
Elementary Schools Jason Lee
Middle Schools Roseway Heights
High Schools Leodis Mcdaniel
Others
Senior Community No
Acceptable Financing Cash, Conventional, FHA
Listing Terms Cash, Conventional, FHA
Read Less Info
Want to know what your home might be worth? Contact us for a FREE valuation!

Our team is ready to help you sell your home for the highest possible price ASAP

"My job is to find and attract mastery-based agents to the office, protect the culture, and make sure everyone is happy! "






