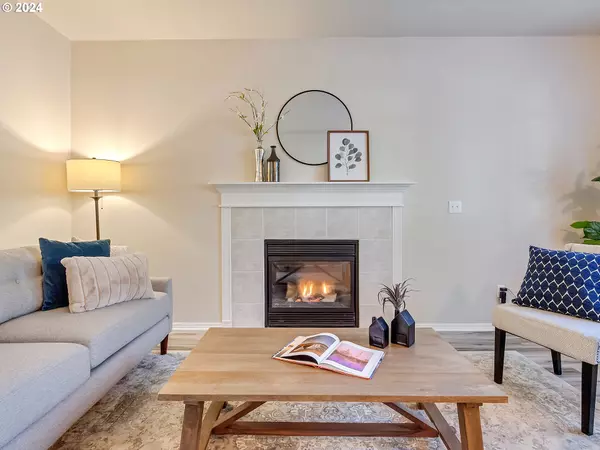Bought with Premiere Property Group, LLC
$549,000
$549,000
For more information regarding the value of a property, please contact us for a free consultation.
3 Beds
2.1 Baths
1,453 SqFt
SOLD DATE : 11/01/2024
Key Details
Sold Price $549,000
Property Type Single Family Home
Sub Type Single Family Residence
Listing Status Sold
Purchase Type For Sale
Square Footage 1,453 sqft
Price per Sqft $377
MLS Listing ID 24177197
Sold Date 11/01/24
Style Stories2
Bedrooms 3
Full Baths 2
Condo Fees $190
HOA Fees $15/ann
Year Built 2001
Annual Tax Amount $4,920
Tax Year 2023
Lot Size 6,098 Sqft
Property Description
Nestled in a desirable Sherwood neighborhood and backing to peaceful greenspace, this beautiful home offers a blend of modern updates and tranquil living. As you enter, you are greeted by the spacious living room complete with a large window and gas fireplace. You'll also find an open concept kitchen with an eat bar and stainless steel appliances that's open to the dining room with large windows and a sliding glass door leading to the back deck, overlooking your own private oasis. A beautiful pathway leads to a paved patio, a perfect place to relax and take in all of the serene nature around you. The beautiful, easy care landscaping also includes automatic sprinkler and drip system in both the front and backyard. Also on the main is a roomy half bathroom and laundry room combo! Upstairs you'll find the spacious primary suite with a sitting area, walk-in closet and private bathroom, along with 2 additional bedrooms and a full bathroom. The home features newly installed flooring with luxury vinyl plank throughout the main and bathrooms and plush carpet in the bedrooms. Additional updates include a newer roof, furnace and AC to ensure peace of mind. With close proximity to top-rated schools, parks, dining, and shopping, this home is an opportunity to enjoy both convenience and comfort in a coveted location. You'll love living here!
Location
State OR
County Washington
Area _151
Rooms
Basement Crawl Space
Interior
Interior Features Garage Door Opener, Laundry, Vaulted Ceiling, Vinyl Floor, Wallto Wall Carpet
Heating Forced Air
Cooling Central Air
Fireplaces Number 1
Appliance Disposal, Pantry, Stainless Steel Appliance, Tile
Exterior
Exterior Feature Patio, Porch, Sprinkler, Yard
Parking Features Attached
Garage Spaces 2.0
View Trees Woods
Roof Type Composition
Garage Yes
Building
Lot Description Commons, Gentle Sloping, Green Belt, Level, Sloped, Trees
Story 2
Sewer Public Sewer
Water Public Water
Level or Stories 2
Schools
Elementary Schools Ridges
Middle Schools Sherwood
High Schools Sherwood
Others
Senior Community No
Acceptable Financing Cash, Conventional, FHA, VALoan
Listing Terms Cash, Conventional, FHA, VALoan
Read Less Info
Want to know what your home might be worth? Contact us for a FREE valuation!

Our team is ready to help you sell your home for the highest possible price ASAP


"My job is to find and attract mastery-based agents to the office, protect the culture, and make sure everyone is happy! "






