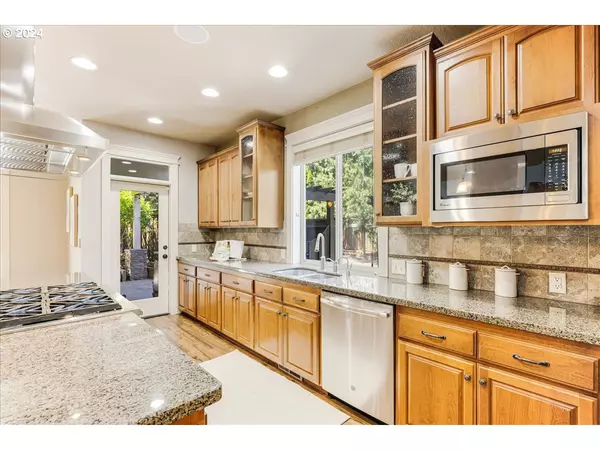Bought with Cascade Hasson Sotheby's International Realty
$805,000
$825,000
2.4%For more information regarding the value of a property, please contact us for a free consultation.
4 Beds
2.1 Baths
3,409 SqFt
SOLD DATE : 10/25/2024
Key Details
Sold Price $805,000
Property Type Single Family Home
Sub Type Single Family Residence
Listing Status Sold
Purchase Type For Sale
Square Footage 3,409 sqft
Price per Sqft $236
MLS Listing ID 24679645
Sold Date 10/25/24
Style Craftsman, Traditional
Bedrooms 4
Full Baths 2
Condo Fees $32
HOA Fees $32/mo
Year Built 2006
Annual Tax Amount $9,557
Tax Year 2023
Lot Size 6,098 Sqft
Property Description
Welcome to this pristine modern craftsman home, situated on a quiet corner lot and packed with luxurious upgrades. This stunning property boasts a bright formal dining room, a classic butler's pantry, and an expansive great room with soaring vaulted ceilings, a gas fireplace, and gleaming hardwood floors. The open kitchen features double ovens, stainless steel gas appliances, and custom finishes, perfect for culinary enthusiasts.The large covered patio and private backyard are exceptional for entertaining, complete with maintenance-free turf, a retractable TV, and a BBQ/drink fridge setup. This home is designed for both relaxation and social gatherings.With four bedrooms, including a den and a full bathroom on the main level, and a spacious family room upstairs with a wrought iron balcony, there's plenty of room for everyone. The gorgeous primary suite provides a peaceful retreat. Additional features include a central vacuum system, wired surround sound, air conditioning, and a three-car garage. The professionally landscaped yard enhances the home's curb appeal, making it a truly exceptional find.Don't miss the opportunity to own this exquisite home, perfect for modern living and entertaining.
Location
State OR
County Washington
Area _151
Rooms
Basement Crawl Space
Interior
Interior Features Ceiling Fan, Central Vacuum, Granite, High Ceilings, Laundry, Plumbed For Central Vacuum, Soaking Tub, Vaulted Ceiling, Wallto Wall Carpet, Wood Floors
Heating Forced Air
Cooling Central Air
Fireplaces Number 1
Fireplaces Type Gas
Appliance Builtin Oven, Builtin Range, Butlers Pantry, Convection Oven, Cook Island, Cooktop, Dishwasher, Disposal, Double Oven, Gas Appliances, Granite, Microwave, Pantry, Range Hood, Stainless Steel Appliance
Exterior
Exterior Feature Covered Patio, Fenced
Parking Features Attached
Garage Spaces 3.0
Roof Type Composition
Garage Yes
Building
Lot Description Corner Lot, Level
Story 2
Foundation Concrete Perimeter
Sewer Public Sewer
Water Public Water
Level or Stories 2
Schools
Elementary Schools Byrom
Middle Schools Hazelbrook
High Schools Tualatin
Others
Senior Community No
Acceptable Financing Cash, Conventional, FHA, VALoan
Listing Terms Cash, Conventional, FHA, VALoan
Read Less Info
Want to know what your home might be worth? Contact us for a FREE valuation!

Our team is ready to help you sell your home for the highest possible price ASAP


"My job is to find and attract mastery-based agents to the office, protect the culture, and make sure everyone is happy! "






