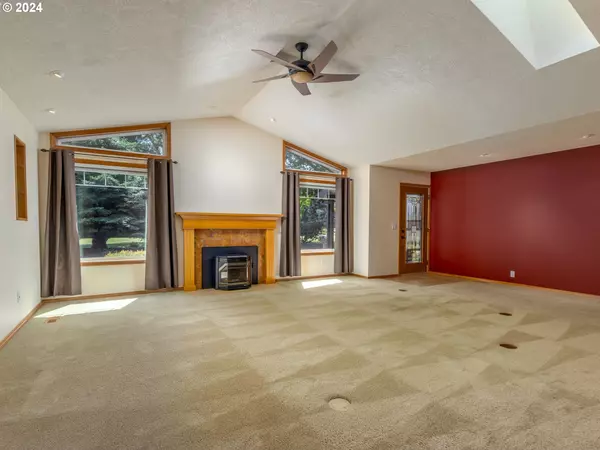Bought with Equity Oregon Real Estate
$949,000
$949,000
For more information regarding the value of a property, please contact us for a free consultation.
3 Beds
2 Baths
2,671 SqFt
SOLD DATE : 10/17/2024
Key Details
Sold Price $949,000
Property Type Single Family Home
Sub Type Single Family Residence
Listing Status Sold
Purchase Type For Sale
Square Footage 2,671 sqft
Price per Sqft $355
MLS Listing ID 24139794
Sold Date 10/17/24
Style Stories1, Ranch
Bedrooms 3
Full Baths 2
Year Built 1988
Annual Tax Amount $4,193
Tax Year 2023
Lot Size 1.500 Acres
Property Description
YES YOU CAN HAVE IT ALL! End of road privacy on 1.5 level sprinklered acres, beautiful shop with full bath, canning kitchen and finished bonus room, gracious one level home with mountain views, entertainer's kitchen and luxurious owner's suite, lots of paved parking and full RV hookup. Add high efficiency electric furnace, heat pump and leased solar panels for economy, two pellet stoves and generator backup for year-round comfort; doggy door to outdoor doghouse and fenced dog run; garden area and greenhouse. Strategic location with convenient access to Highway 99E and Interstate 5, approx 30 minutes to Portland and Salem, country feel but just outside city limits of historic Hubbard Oregon. Working from home? There's a beautiful office with built-in workstation and separate entrance in the house, or you may choose to use the large bonus room on the second floor of the shop. Enjoy summer evenings relaxing on the large patio beside your tranquil water feature. This move-in ready home is perfect for all ages and uses. Ask for floor plan and list of features and updates, additional photos and video tour. See this one before you make your decision!
Location
State OR
County Marion
Area _170
Zoning AR
Rooms
Basement Crawl Space
Interior
Interior Features Air Cleaner, Ceiling Fan, Central Vacuum, Garage Door Opener, High Speed Internet, Plumbed For Central Vacuum, Skylight, Tile Floor, Vaulted Ceiling, Vinyl Floor, Wallto Wall Carpet, Washer Dryer
Heating E N E R G Y S T A R Qualified Equipment, Heat Pump, Pellet Stove
Cooling Central Air, Heat Pump
Fireplaces Number 2
Fireplaces Type Pellet Stove
Appliance Builtin Range, Cook Island, Dishwasher, Down Draft, Free Standing Refrigerator, Indoor Grill, Instant Hot Water, Island, Pantry, Plumbed For Ice Maker
Exterior
Exterior Feature Dog Run, Fire Pit, Greenhouse, Guest Quarters, Outbuilding, Patio, R V Hookup, R V Parking, R V Boat Storage, Second Garage, Sprinkler, Storm Door, Tool Shed, Water Feature, Workshop
Parking Features Attached
Garage Spaces 1.0
View Mountain, Territorial
Roof Type Composition
Accessibility AccessibleEntrance, BuiltinLighting, GarageonMain, GroundLevel, MainFloorBedroomBath, NaturalLighting, OneLevel, Parking, UtilityRoomOnMain, WalkinShower
Garage Yes
Building
Lot Description Irrigated Irrigation Equipment, Level, Solar
Story 1
Foundation Concrete Perimeter
Sewer Standard Septic
Water Private, Well
Level or Stories 1
Schools
Elementary Schools North Marion
Middle Schools North Marion
High Schools North Marion
Others
Senior Community No
Acceptable Financing Cash, Conventional, FHA, StateGILoan, VALoan
Listing Terms Cash, Conventional, FHA, StateGILoan, VALoan
Read Less Info
Want to know what your home might be worth? Contact us for a FREE valuation!

Our team is ready to help you sell your home for the highest possible price ASAP

"My job is to find and attract mastery-based agents to the office, protect the culture, and make sure everyone is happy! "






