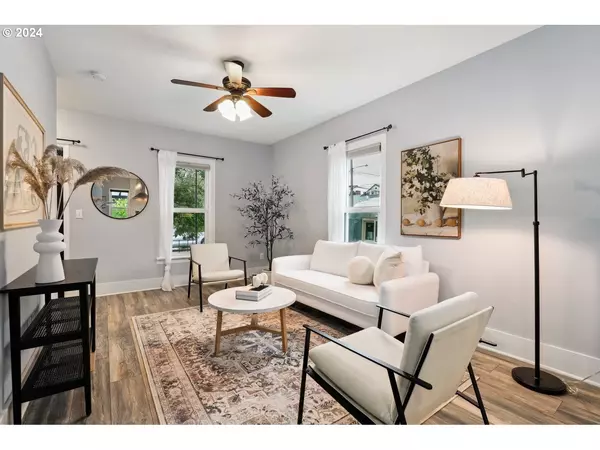Bought with Proud Realty LLC
$560,000
$549,000
2.0%For more information regarding the value of a property, please contact us for a free consultation.
5 Beds
2.1 Baths
2,100 SqFt
SOLD DATE : 10/18/2024
Key Details
Sold Price $560,000
Property Type Single Family Home
Sub Type Single Family Residence
Listing Status Sold
Purchase Type For Sale
Square Footage 2,100 sqft
Price per Sqft $266
Subdivision St Johns / Cathedral Park
MLS Listing ID 24673441
Sold Date 10/18/24
Style Farmhouse
Bedrooms 5
Full Baths 2
Year Built 1904
Annual Tax Amount $4,426
Tax Year 2023
Lot Size 5,227 Sqft
Property Description
Welcome to this quintessential St. Johns farmhouse! This home has been thoroughly renovated, boasting updates throughout, including the kitchen, baths, floors, windows, furnace, plumbing, and tankless water heater. The inviting porch sets the stage for morning coffee & people watching. The living, kitchen, and dining rooms are welcoming and open and feature high ceilings and abundant natural light. The kitchen oozes farmhouse charm with subway tile, farmhouse sink, beadboard cabinets, and open shelving. The main level offers a bedroom with an ensuite bathroom, which can be used as a primary bedroom or guest quarter. Upstairs, you'll find four additional bedrooms on the same level and a generously sized bathroom featuring a walk-in shower and double-sink vanity. Outside, the property offers ample space for outdoor enjoyment, including a large covered patio, a fully fenced yard, fruit trees, a storage shed, and a private, gated driveway. The basement is massive with high ceilings, offering the potential for a workshop, gym, or additional storage space. Located just blocks from downtown St. Johns, you'll have easy access to restaurants, cafes, farmer's market, library, and schools. Additionally, the picturesque Cathedral Park, Pier Park, St. Johns Bridge, and Forest Park are minutes away from your doorstep! WALK & BIKE SCORE of 93! Don't miss out on this updated home with ample room for everyone, situated in one of Portland's most beloved and iconic neighborhoods! [Home Energy Score = 6. HES Report at https://rpt.greenbuildingregistry.com/hes/OR10067143]
Location
State OR
County Multnomah
Area _141
Rooms
Basement Full Basement
Interior
Interior Features Ceiling Fan, Engineered Hardwood, High Ceilings, Laundry, Tile Floor, Washer Dryer
Heating Forced Air
Cooling Air Conditioning Ready
Appliance Cooktop, Dishwasher, E N E R G Y S T A R Qualified Appliances, Free Standing Range, Free Standing Refrigerator, Island, Plumbed For Ice Maker, Quartz, Range Hood, Stainless Steel Appliance, Tile
Exterior
Exterior Feature Covered Patio, Fenced, Garden, Porch, Raised Beds, Tool Shed, Yard
View Territorial
Roof Type Composition,Shingle
Garage No
Building
Lot Description Level, Public Road
Story 3
Foundation Concrete Perimeter
Sewer Public Sewer
Water Public Water
Level or Stories 3
Schools
Elementary Schools James John
Middle Schools George
High Schools Roosevelt
Others
Senior Community No
Acceptable Financing Cash, Conventional, FHA, VALoan
Listing Terms Cash, Conventional, FHA, VALoan
Read Less Info
Want to know what your home might be worth? Contact us for a FREE valuation!

Our team is ready to help you sell your home for the highest possible price ASAP


"My job is to find and attract mastery-based agents to the office, protect the culture, and make sure everyone is happy! "






