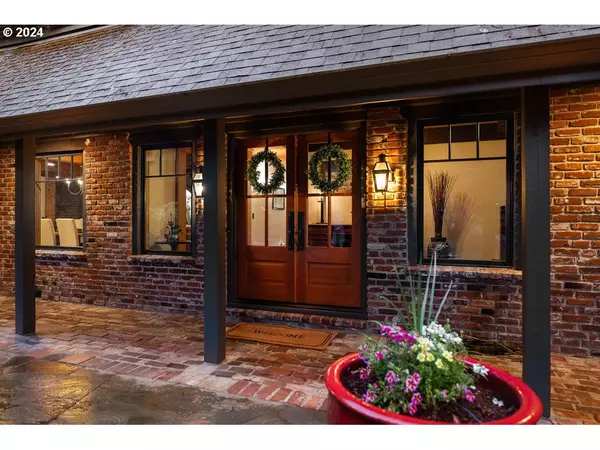Bought with Urban Nest Realty
$1,625,000
$1,700,000
4.4%For more information regarding the value of a property, please contact us for a free consultation.
4 Beds
3.1 Baths
5,411 SqFt
SOLD DATE : 10/18/2024
Key Details
Sold Price $1,625,000
Property Type Single Family Home
Sub Type Single Family Residence
Listing Status Sold
Purchase Type For Sale
Square Footage 5,411 sqft
Price per Sqft $300
Subdivision Old Evergreen Highway
MLS Listing ID 24381525
Sold Date 10/18/24
Style Custom Style, Traditional
Bedrooms 4
Full Baths 3
Year Built 1970
Annual Tax Amount $13,265
Tax Year 2023
Lot Size 0.910 Acres
Property Description
This Enchanting brick home nestled in a wooded picturesque setting is not like anything you've ever seen before. Situated on .91 acres adjacent to a 100 acre nature preserve, this property draws you in the minute you turn into the private driveway. It's not easy to pull off being luxurious and rustic at the same time but this unique property is loaded with architectural detail and a cozy yet upscale feel. This one of a kind home has been completely renovated while keeping the beautiful pieces of history it originally had. Reclaimed Hidden and Clinker bricks along with old growth wood beams and stained glass from the historic Portland Hotel and Blitz Brewery lend itself to an alluring mix of old world charm and modern convenience. Beautiful White Oak hardwood floors in main living areas. Fully remodeled kitchen with Wolf and Sub Zero appliances, marble countertops and large pantry. Formal dining room with brick built-ins for large gatherings. Formal living room-often referred to as the Montana Room-features vaulted ceiling, open beams, and a massive wood burning fireplace for cozy PNW nights. Primary bedroom with ensuite is a beautiful retreat with heated floors, giant walk-in closet, marble tiled shower,large custom dual vanity and 6 ft claw foot tub! The fourth Bedroom with full bathroom and gas fireplace on the main floor allows for a fully functional office or option for multi-generational living. The outdoor living is exceptional! Several flagstone sitting areas, firepit, and large deck for entertaining. Conveniently located near restaurants, shopping and freeways. Excellent schools! The list goes on so you'll have to come see for yourself! Make an appointment today!
Location
State WA
County Clark
Area _24
Rooms
Basement Daylight, Full Basement, Unfinished
Interior
Interior Features Garage Door Opener, Hardwood Floors, Heated Tile Floor, High Speed Internet, Laundry, Marble, Soaking Tub, Sprinkler, Tile Floor, Wallto Wall Carpet, Washer Dryer, Water Softener
Heating Forced Air95 Plus, Zoned
Cooling Central Air
Fireplaces Number 3
Fireplaces Type Gas, Wood Burning
Appliance Builtin Oven, Builtin Refrigerator, Butlers Pantry, Dishwasher, Disposal, Free Standing Gas Range, Free Standing Range, Gas Appliances, Island, Marble, Pantry, Plumbed For Ice Maker, Range Hood, Stainless Steel Appliance, Tile, Wine Cooler
Exterior
Exterior Feature Deck, Fire Pit, Patio, Porch, Poultry Coop, R V Parking, Sprinkler, Water Feature, Yard
Parking Features Attached, Oversized
Garage Spaces 2.0
View Park Greenbelt, Trees Woods
Roof Type Composition
Garage Yes
Building
Lot Description Green Belt, Level, Private, Trees, Wooded
Story 3
Foundation Slab
Sewer Septic Tank
Water Well
Level or Stories 3
Schools
Elementary Schools Fishers Landing
Middle Schools Shahala
High Schools Mountain View
Others
Senior Community No
Acceptable Financing Cash, Conventional
Listing Terms Cash, Conventional
Read Less Info
Want to know what your home might be worth? Contact us for a FREE valuation!

Our team is ready to help you sell your home for the highest possible price ASAP

"My job is to find and attract mastery-based agents to the office, protect the culture, and make sure everyone is happy! "






