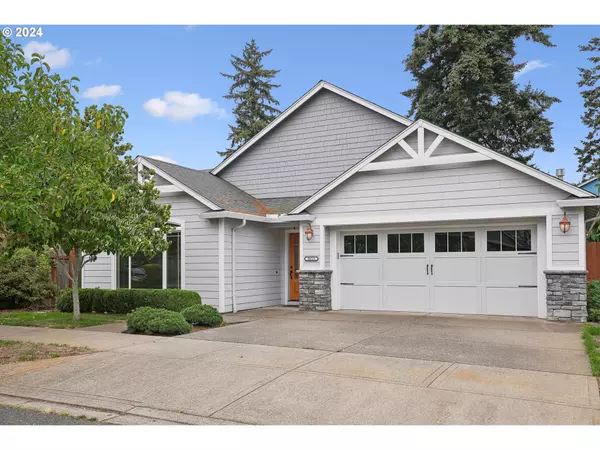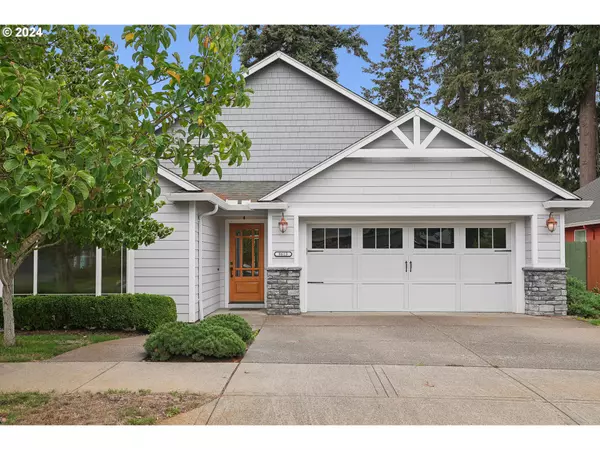Bought with Keller Williams Realty
$527,000
$525,000
0.4%For more information regarding the value of a property, please contact us for a free consultation.
3 Beds
2.1 Baths
1,769 SqFt
SOLD DATE : 10/18/2024
Key Details
Sold Price $527,000
Property Type Single Family Home
Sub Type Single Family Residence
Listing Status Sold
Purchase Type For Sale
Square Footage 1,769 sqft
Price per Sqft $297
Subdivision Ogden
MLS Listing ID 24648826
Sold Date 10/18/24
Style Stories1, Ranch
Bedrooms 3
Full Baths 2
Year Built 2007
Annual Tax Amount $4,621
Tax Year 2023
Lot Size 5,662 Sqft
Property Description
With 3 beds 2.5 baths and an open floor plan you'll be calling this place home as soon as you walk-in! Upon opening the front door you are greeted with massive floor to ceiling windows surrounding the fireplace down the hall in the living room. But don't miss the two bedrooms up front & shared bath in between so no bedroom in this house is sharing a wall with another bedroom. YAY! As you walk down the hallway you can see this place is filled with natural light. In the kitchen you've got granite countertops, a center island & a panty. With easy flow directly to the dining area & covered patio out back. With mature landscaping this backyard is an oasis! Here in the living room you'll be so happy with south facing windows which means you'll have light all day long in here. Off the living room you have the half bath & the laundry room which leads to the 2 car garage. And then best of all we have the primary bedroom tucked away with a walk-in closet and huge en-suite bathroom - with separate shower & jetted tub. This home will check every box! Come check it out
Location
State WA
County Clark
Area _20
Zoning R9
Rooms
Basement Crawl Space
Interior
Interior Features Granite, Hardwood Floors, Jetted Tub, Laundry, Soaking Tub, Wallto Wall Carpet, Washer Dryer
Heating Forced Air
Cooling Central Air
Fireplaces Number 1
Fireplaces Type Gas
Appliance Builtin Oven, Builtin Refrigerator, Cook Island, Dishwasher, Disposal, Granite
Exterior
Exterior Feature Garden, Patio
Parking Features Attached
Garage Spaces 2.0
View Seasonal
Roof Type Composition
Garage Yes
Building
Lot Description Level, Public Road, Trees
Story 1
Sewer Public Sewer
Water Public Water
Level or Stories 1
Schools
Elementary Schools Ogden
Middle Schools Mcloughlin
High Schools Fort Vancouver
Others
Senior Community No
Acceptable Financing Cash, Conventional, FHA, VALoan
Listing Terms Cash, Conventional, FHA, VALoan
Read Less Info
Want to know what your home might be worth? Contact us for a FREE valuation!

Our team is ready to help you sell your home for the highest possible price ASAP

"My job is to find and attract mastery-based agents to the office, protect the culture, and make sure everyone is happy! "






