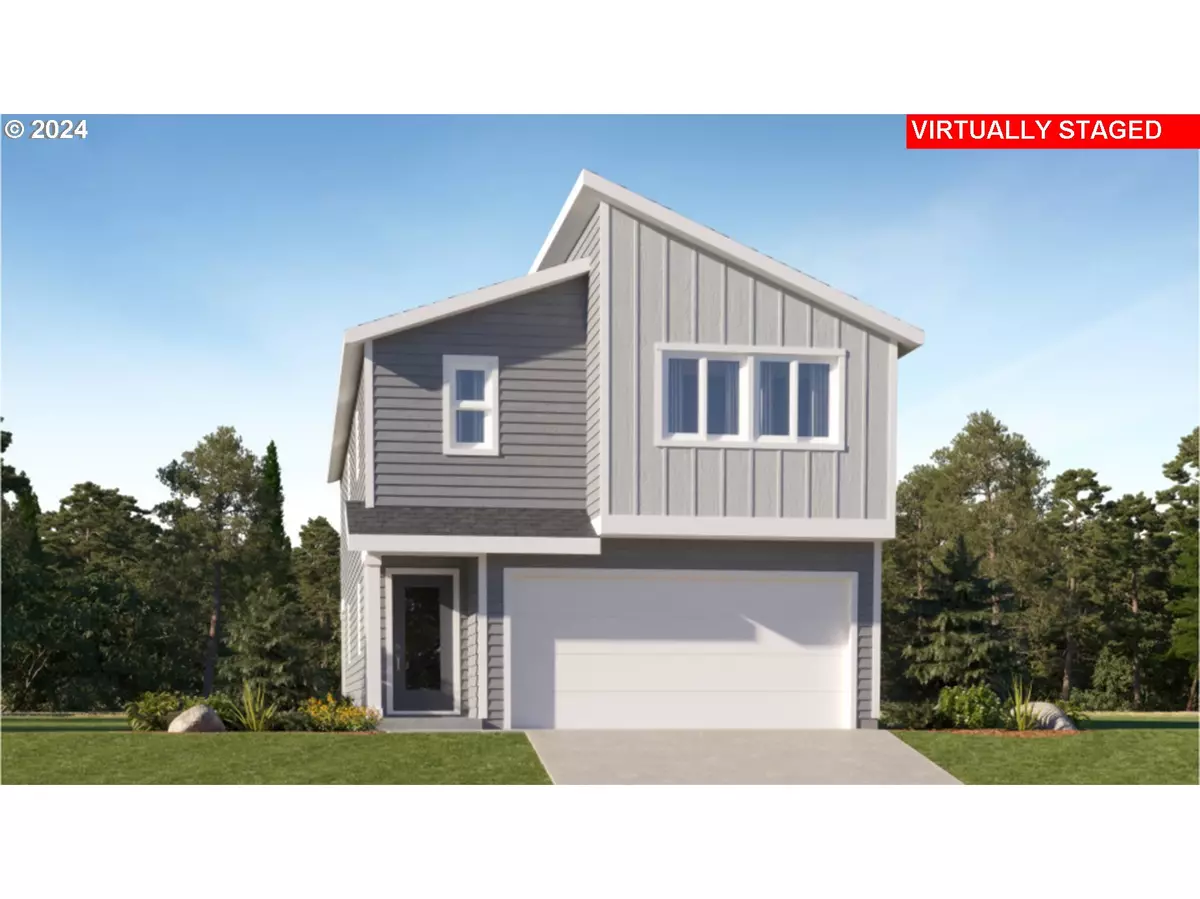Bought with Earnest Real Estate
$441,400
$445,400
0.9%For more information regarding the value of a property, please contact us for a free consultation.
4 Beds
2.1 Baths
1,975 SqFt
SOLD DATE : 10/11/2024
Key Details
Sold Price $441,400
Property Type Single Family Home
Sub Type Single Family Residence
Listing Status Sold
Purchase Type For Sale
Square Footage 1,975 sqft
Price per Sqft $223
Subdivision Smith Creek
MLS Listing ID 24632289
Sold Date 10/11/24
Style Stories2, Modern
Bedrooms 4
Full Baths 2
Condo Fees $41
HOA Fees $41/mo
Year Built 2024
Property Description
Welcome to your dream home in the heart of our vibrant master plan community! This stunning two-level home boasts a spacious open-concept floor plan, perfect for modern living and entertaining. The kitchen features elegant quartz countertops and a large pantry, offering both style and functionality for culinary enthusiasts. Covered patio and fencing in your new back yard, complete with grass and sprinklers. Excellent plan has Jack and Jill bath, 3nd bedroom with full bath, & primary with full bath. Say goodbye to cold showers with the energy-efficient tankless gas water heater, ensuring endless hot water for your comfort. Outside, immerse yourself in the community's amenities, including a park, walking trails, picnic pavilion, and even a dog park for your furry companions. Don't miss out on this opportunity to experience to own a brand new home and live in a welcoming neighborhood designed for both relaxation and recreation! Photos of similar home. Colors may vary. Call for an appointment today!
Location
State OR
County Marion
Area _170
Rooms
Basement Crawl Space
Interior
Interior Features Laundry, Lo V O C Material, Luxury Vinyl Plank, Luxury Vinyl Tile, Quartz, Wallto Wall Carpet
Heating Forced Air95 Plus
Cooling Air Conditioning Ready
Appliance Dishwasher, Disposal, Free Standing Gas Range, Island, Microwave, Plumbed For Ice Maker, Quartz, Stainless Steel Appliance
Exterior
Exterior Feature Fenced, Patio, Porch, Sprinkler, Yard
Parking Features Attached
Garage Spaces 2.0
View Territorial
Roof Type Composition
Garage Yes
Building
Lot Description Level
Story 2
Foundation Concrete Perimeter, Pillar Post Pier, Stem Wall
Sewer Public Sewer
Water Public Water
Level or Stories 2
Schools
Elementary Schools Heritage
Middle Schools Valor
High Schools Woodburn
Others
Senior Community No
Acceptable Financing Cash, Conventional, FHA, VALoan
Listing Terms Cash, Conventional, FHA, VALoan
Read Less Info
Want to know what your home might be worth? Contact us for a FREE valuation!

Our team is ready to help you sell your home for the highest possible price ASAP


"My job is to find and attract mastery-based agents to the office, protect the culture, and make sure everyone is happy! "






