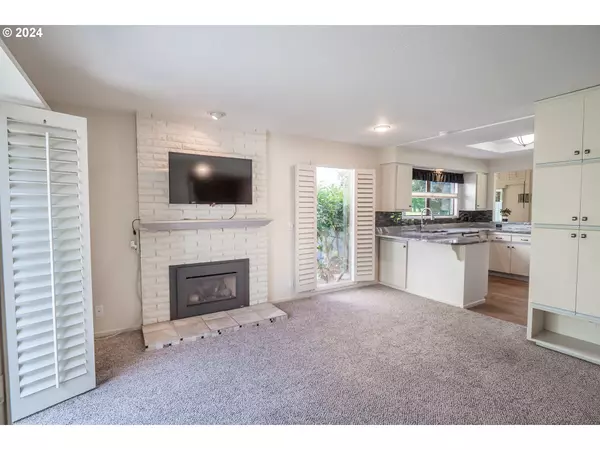Bought with Triple Oaks Realty LLC
$627,500
$610,000
2.9%For more information regarding the value of a property, please contact us for a free consultation.
2 Beds
2 Baths
1,705 SqFt
SOLD DATE : 10/11/2024
Key Details
Sold Price $627,500
Property Type Condo
Sub Type Condominium
Listing Status Sold
Purchase Type For Sale
Square Footage 1,705 sqft
Price per Sqft $368
MLS Listing ID 24113427
Sold Date 10/11/24
Style Stories1, Contemporary
Bedrooms 2
Full Baths 2
Condo Fees $400
HOA Fees $400/mo
Year Built 1976
Annual Tax Amount $7,908
Tax Year 2023
Property Description
Highly sought-after, 1-level Spyglass condo overlooking the 8th Green of the Oakway Golf Course! Relax and enjoy your back patio and your own private front courtyard. Roof installed one year ago, updated driveway, HVAC heating/cooling, appliances, gas fireplace insert and tasteful kitchen and bathroom remodels. This wonderful condo features a tile entry, vaulted ceilings, formal and informal spaces, plantation shutters, gas fireplace & range, built-ins, spacious primary suite w/ huge walk-in closet, indoor utility and oversized 2-car garage with workbench. Live the good life in this quintessential Spyglass condo!
Location
State OR
County Lane
Area _242
Zoning R-1/PD
Rooms
Basement Crawl Space
Interior
Interior Features Garage Door Opener, Granite, High Speed Internet, Laundry, Tile Floor, Vaulted Ceiling, Vinyl Floor, Wallto Wall Carpet, Washer Dryer
Heating Forced Air
Cooling Heat Pump
Fireplaces Number 1
Fireplaces Type Gas
Appliance Dishwasher, Disposal, Free Standing Range, Free Standing Refrigerator, Gas Appliances, Granite, Pantry
Exterior
Exterior Feature Fenced, Patio, Porch, Security Lights, Yard
Parking Features Attached, Oversized
Garage Spaces 2.0
View Golf Course, Trees Woods
Roof Type Composition
Garage Yes
Building
Lot Description Golf Course, Level, Trees
Story 1
Sewer Public Sewer
Water Public Water
Level or Stories 1
Schools
Elementary Schools Willagillespie
Middle Schools Cal Young
High Schools Sheldon
Others
Senior Community No
Acceptable Financing Cash, Conventional, FHA, VALoan
Listing Terms Cash, Conventional, FHA, VALoan
Read Less Info
Want to know what your home might be worth? Contact us for a FREE valuation!

Our team is ready to help you sell your home for the highest possible price ASAP


"My job is to find and attract mastery-based agents to the office, protect the culture, and make sure everyone is happy! "






