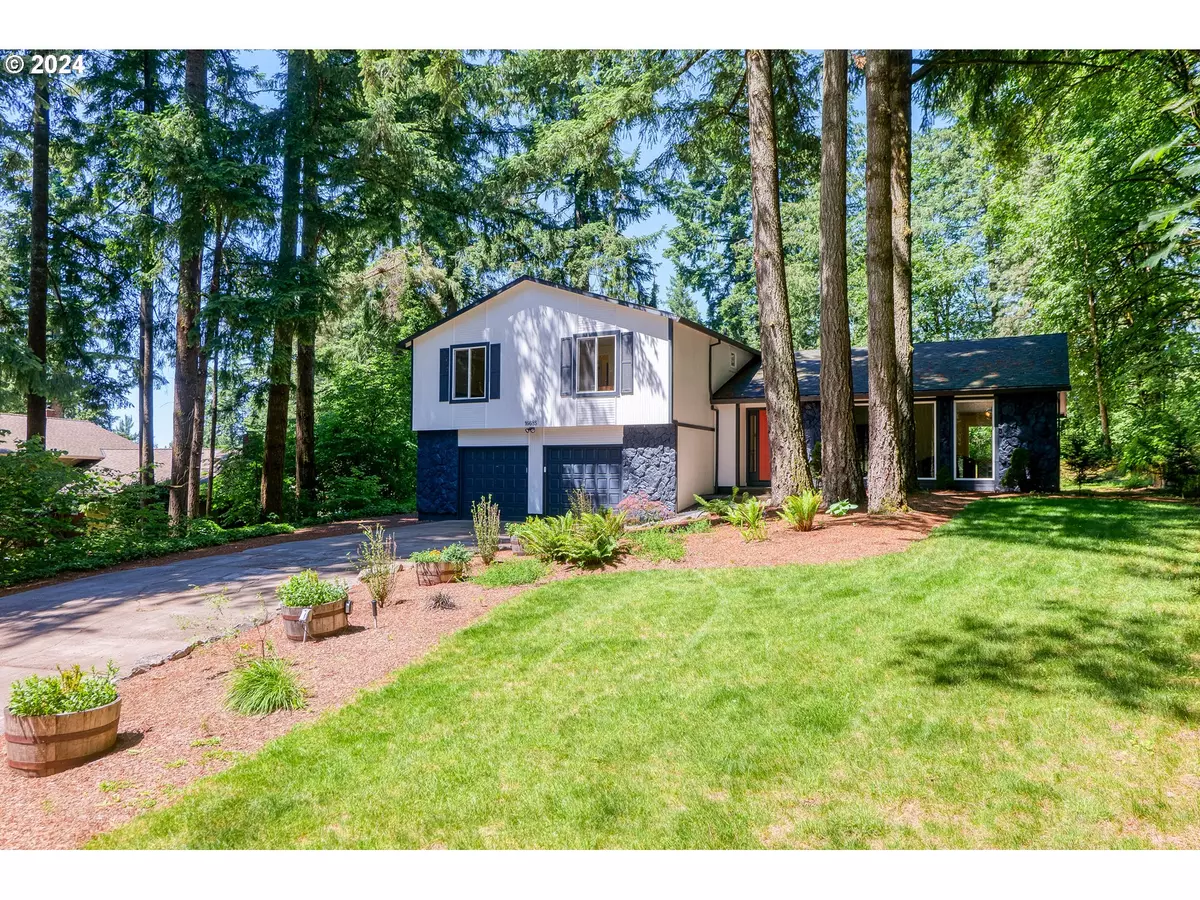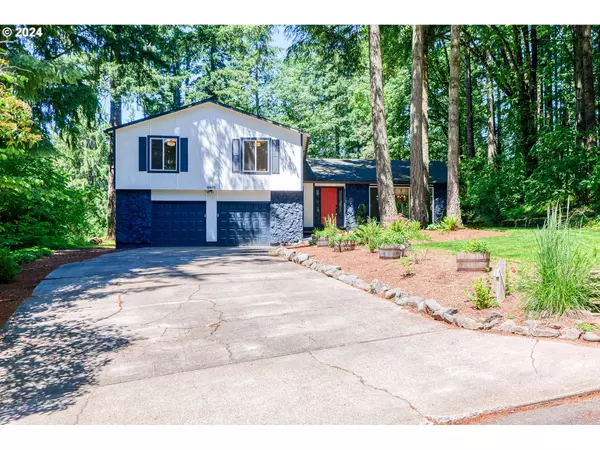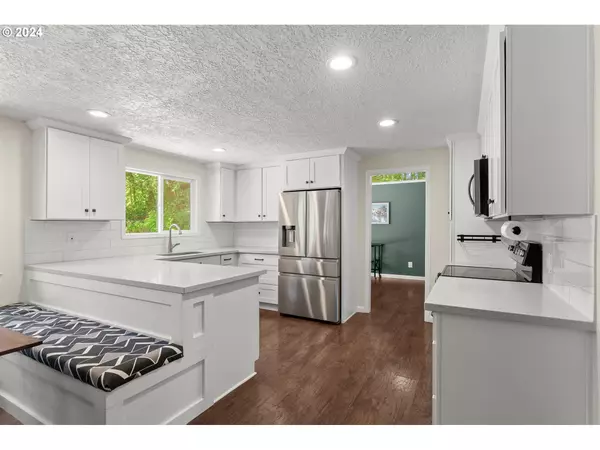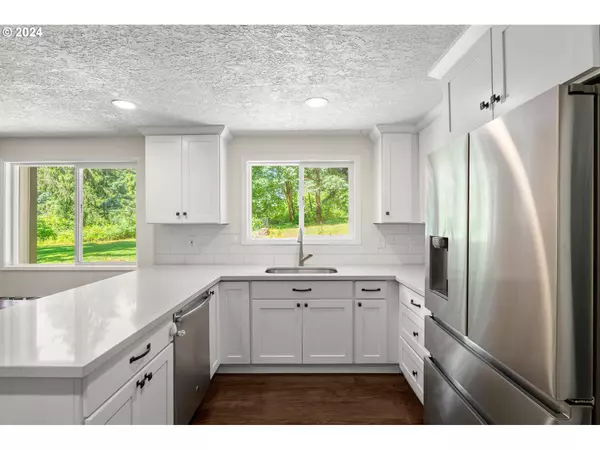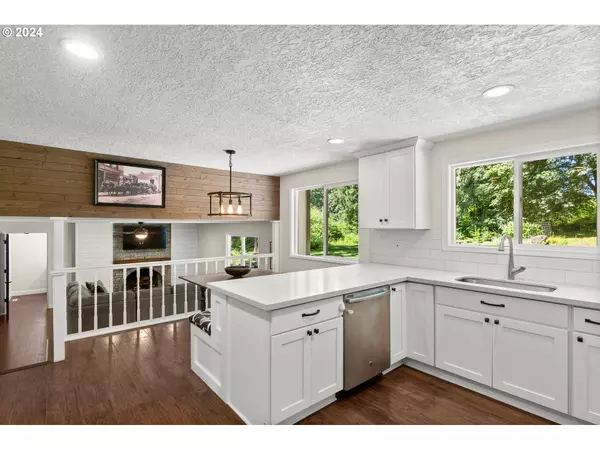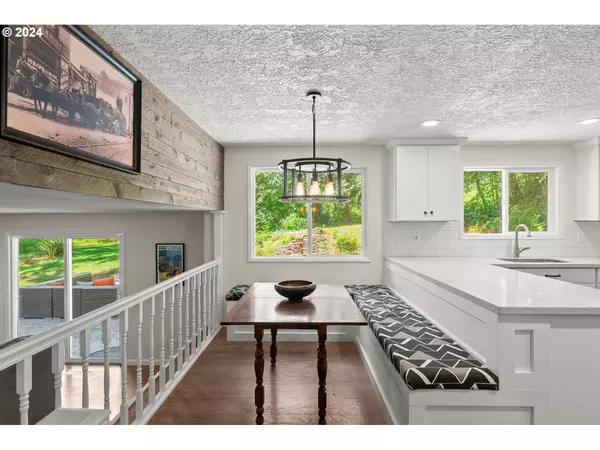Bought with MORE Realty
$686,500
$700,000
1.9%For more information regarding the value of a property, please contact us for a free consultation.
4 Beds
3 Baths
2,368 SqFt
SOLD DATE : 10/07/2024
Key Details
Sold Price $686,500
Property Type Single Family Home
Sub Type Single Family Residence
Listing Status Sold
Purchase Type For Sale
Square Footage 2,368 sqft
Price per Sqft $289
MLS Listing ID 24351592
Sold Date 10/07/24
Style Tri Level
Bedrooms 4
Full Baths 3
Condo Fees $210
HOA Fees $17/ann
Year Built 1974
Annual Tax Amount $5,258
Tax Year 2023
Lot Size 0.320 Acres
Property Description
Experience modern farmhouse elegance in this beautifully renovated 4-bedroom home. Tucked away on a generous 1/3-acre lot enveloped by lush greenery, this sanctuary offers maximum privacy and tranquility. A chef's dream awaits you in this pristine all-white kitchen with quartz slab countertops, stainless-steel appliances and roomy built-in eat nook. Sunken family room adorned with shiplap accents, a cozy fireplace, and a custom wood mantle. Spacious primary ensuite boasting a large walk-in closet with built-ins for ample storage, double sinks, and Quartz countertops. Key features include a freshly painted exterior and interior, complemented by new wood-look laminate flooring throughout and vaulted ceilings, which create an airy and open atmosphere. Indulge in outdoor living on the expansive patio, complete with a built-in firepit and tranquil waterfall, perfect for alfresco dining or unwinding amidst nature. The sizable yard offers a serene retreat, ideal for relaxation or recreation. Additional amenities include newer heat pump for year-round comfort, updated septic tank pump for worry-free maintenance and access to secured boat/RV storage. The home is surrounded by a 20-acre common area, featuring well-maintained trails and mature trees. Situated near shopping centers, parks, and the I-205, this residence provides a blend of privacy and convenience. Don't miss the opportunity to make this your own haven and experience the charm of Hunter Heights living!
Location
State OR
County Clackamas
Area _146
Rooms
Basement Crawl Space
Interior
Interior Features Ceiling Fan, Garage Door Opener, High Ceilings, Laminate Flooring, Laundry, Quartz, Soaking Tub, Vaulted Ceiling, Wallto Wall Carpet, Washer Dryer
Heating Forced Air, Heat Pump
Cooling Heat Pump
Fireplaces Number 1
Fireplaces Type Wood Burning
Appliance Builtin Range, Builtin Refrigerator, Dishwasher, Disposal, Microwave, Pantry, Plumbed For Ice Maker, Quartz, Stainless Steel Appliance, Tile
Exterior
Exterior Feature Garden, Patio, Porch, Water Feature, Yard
Parking Features Attached
Garage Spaces 2.0
View Park Greenbelt, Territorial, Trees Woods
Roof Type Composition
Accessibility NaturalLighting
Garage Yes
Building
Lot Description Green Belt, Level, Private, Trees, Wooded
Story 2
Sewer Septic Tank
Water Public Water
Level or Stories 2
Schools
Elementary Schools Redland
Middle Schools Tumwata
High Schools Oregon City
Others
Senior Community No
Acceptable Financing Cash, Conventional, FHA, VALoan
Listing Terms Cash, Conventional, FHA, VALoan
Read Less Info
Want to know what your home might be worth? Contact us for a FREE valuation!

Our team is ready to help you sell your home for the highest possible price ASAP

"My job is to find and attract mastery-based agents to the office, protect the culture, and make sure everyone is happy! "

