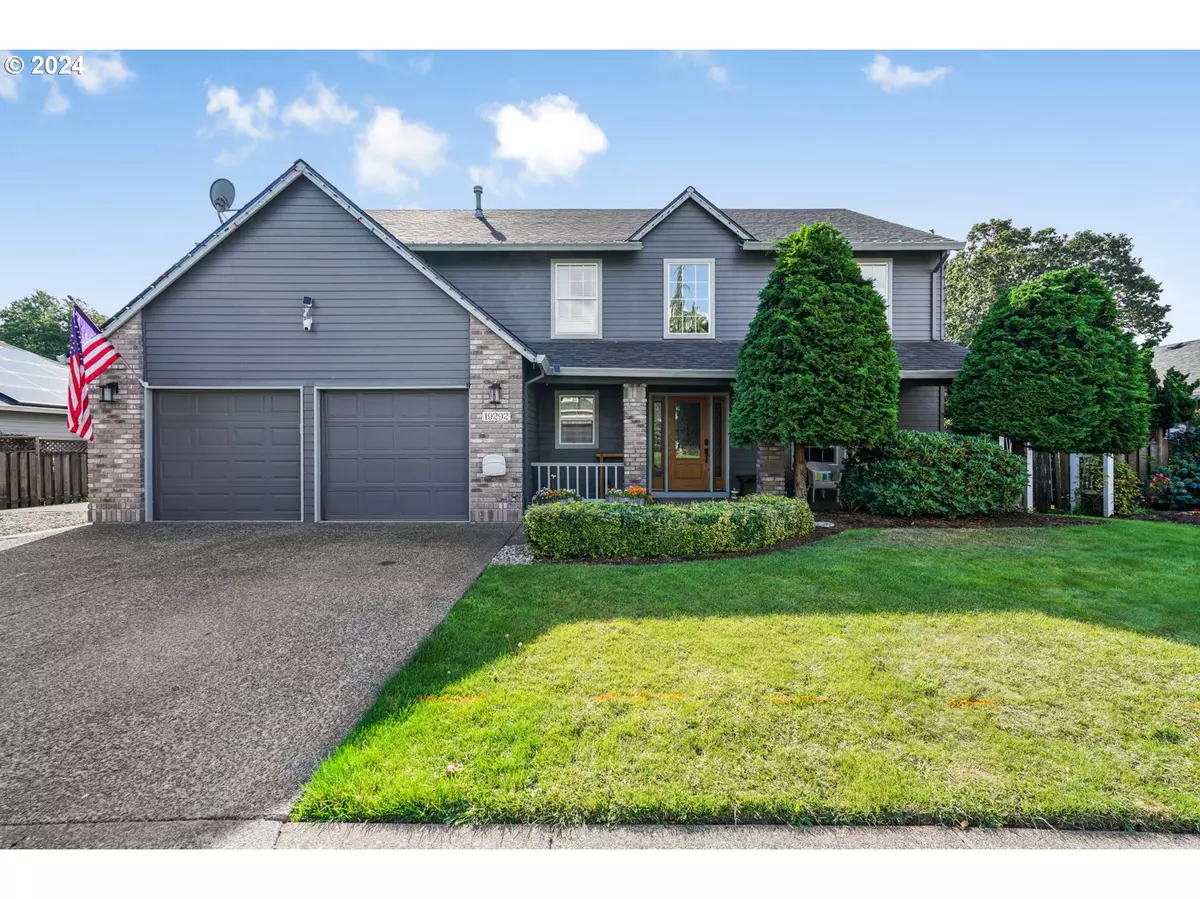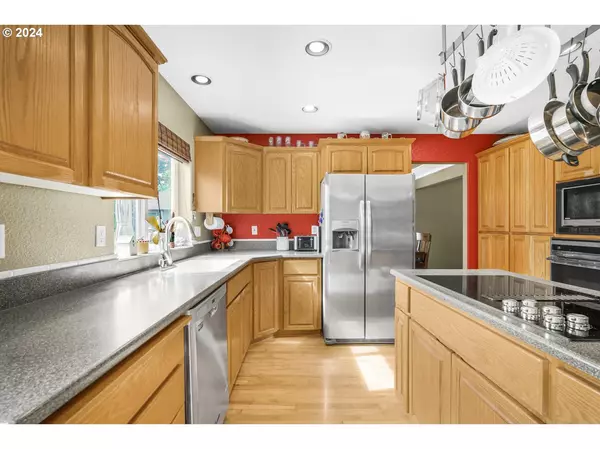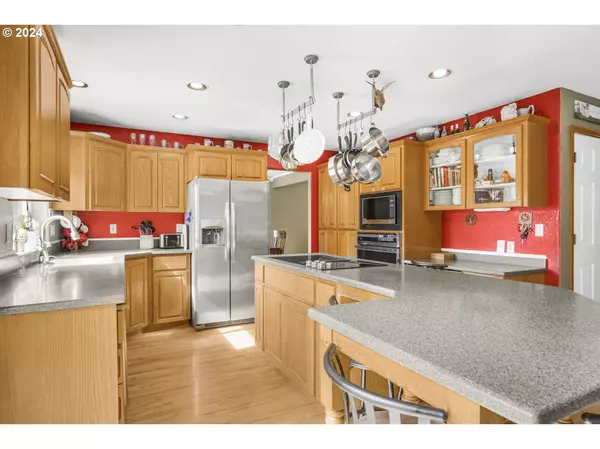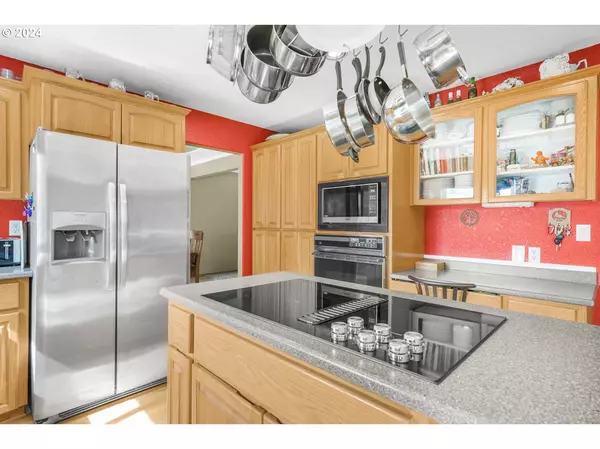Bought with Century 21 North Homes Realty
$650,000
$650,000
For more information regarding the value of a property, please contact us for a free consultation.
5 Beds
2.1 Baths
2,582 SqFt
SOLD DATE : 10/04/2024
Key Details
Sold Price $650,000
Property Type Single Family Home
Sub Type Single Family Residence
Listing Status Sold
Purchase Type For Sale
Square Footage 2,582 sqft
Price per Sqft $251
MLS Listing ID 24397590
Sold Date 10/04/24
Style Stories2, Traditional
Bedrooms 5
Full Baths 2
Year Built 1994
Annual Tax Amount $7,034
Tax Year 2023
Lot Size 9,147 Sqft
Property Description
Welcome to this exquisite home in the coveted Ainsworth Estates, where every detail has been thoughtfully designed for comfort and style. The inviting living room is flooded with natural light through two large windows, creating a warm and welcoming atmosphere. Adjacent, the dining area features a beautiful decorative ceiling, perfect for hosting elegant dinners. The heart of the home is the kitchen, with gleaming hardwood floors, a spacious cook island with an eat bar, abundant cupboard space, and a convenient desk area. It flows seamlessly into the family room, which is highlighted by a cozy gas fireplace and sliders leading to the beautifully landscaped backyard. The main level also includes a half bath and a practical laundry room for added convenience. Upstairs, the primary suite is a true retreat, offering a walk-in closet, a private bath with double sinks, and a luxurious jetted tub. Four additional generously-sized bedrooms share a full bath with double sinks and a tub/shower combo. The outdoor space is just as impressive, with a fully fenced, landscaped yard featuring a deck, raised garden beds, and a 10x11 tool shed. The 3-car tandem garage provides storage space, and there's even room outside for RV parking. This home is ideally located close to restaurants, shopping, nature parks, and the picturesque Coffee Creek Falls. Plus, it's just a quick 5-minute drive to Clackamas Community College.
Location
State OR
County Clackamas
Area _146
Rooms
Basement Crawl Space
Interior
Interior Features Ceiling Fan, Hardwood Floors, Jetted Tub, Laundry, Wallto Wall Carpet
Heating Forced Air
Cooling Central Air
Fireplaces Number 1
Fireplaces Type Gas, Insert
Appliance Builtin Oven, Cook Island, Dishwasher, Disposal, Down Draft, Microwave, Plumbed For Ice Maker
Exterior
Exterior Feature Deck, Fenced, Garden, Raised Beds, R V Parking, Sprinkler, Storm Door, Tool Shed
Parking Features Tandem
Garage Spaces 3.0
Roof Type Composition
Garage Yes
Building
Lot Description Level
Story 2
Sewer Public Sewer
Water Public Water
Level or Stories 2
Schools
Elementary Schools John Mcloughlin
Middle Schools Gardiner
High Schools Oregon City
Others
Senior Community No
Acceptable Financing Cash, Conventional, FHA, VALoan
Listing Terms Cash, Conventional, FHA, VALoan
Read Less Info
Want to know what your home might be worth? Contact us for a FREE valuation!

Our team is ready to help you sell your home for the highest possible price ASAP

"My job is to find and attract mastery-based agents to the office, protect the culture, and make sure everyone is happy! "






