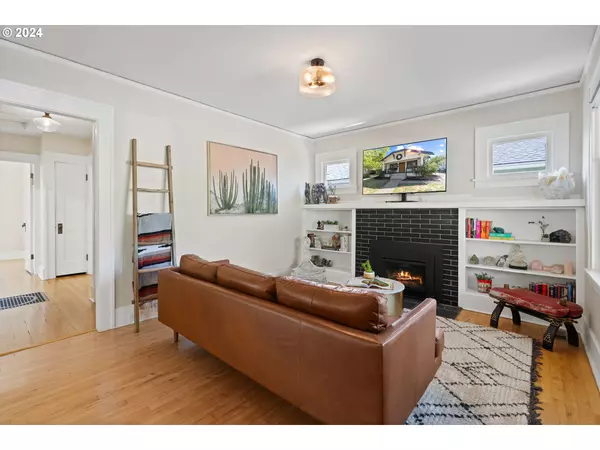Bought with MORE Realty
$690,000
$699,000
1.3%For more information regarding the value of a property, please contact us for a free consultation.
3 Beds
2 Baths
1,608 SqFt
SOLD DATE : 10/03/2024
Key Details
Sold Price $690,000
Property Type Single Family Home
Sub Type Single Family Residence
Listing Status Sold
Purchase Type For Sale
Square Footage 1,608 sqft
Price per Sqft $429
Subdivision Sellwood/Westmoreland
MLS Listing ID 24167057
Sold Date 10/03/24
Style Bungalow
Bedrooms 3
Full Baths 2
Year Built 1924
Annual Tax Amount $5,621
Tax Year 2023
Lot Size 5,227 Sqft
Property Description
Welcome to 7506 SE 18th Avenue, a charming bungalow located in the heart of Portland's desirable Westmoreland neighborhood. This home seamlessly blends original charm with modern updates, offering a comfortable and stylish living experience. The updated kitchen is a highlight, designed with functionality and style in mind. It boasts contemporary finishes and stainless-steel appliances, ensuring a delightful cooking experience. The living areas maintain their original charm, creating a warm and inviting atmosphere throughout the home. The main level features two bedrooms, with hardwood floors and an abundance of natural light, plus a full bath equipped with original charm and details. The lower level features a large versatile room, currently used as a an office and second living room, but easily could transform into a primary suite or guest quarters. The exterior of the home is equally impressive. A welcoming front porch invites you to unwind and enjoy the neighborhood's tranquil ambiance. The large backyard offers abundant space for outdoor activities, gardening, or simply enjoying the fresh air. Located in a walkable area, this property provides easy access to a variety of local parks and restaurants, enhancing your lifestyle with convenience and leisure. The Westmoreland neighborhood is known for its vibrant community and picturesque surroundings, making it an ideal place to call home. Walk Score: 90, Bike Score: 100 and Transit Score: 47!
Location
State OR
County Multnomah
Area _143
Rooms
Basement Finished
Interior
Interior Features Hardwood Floors, Laminate Flooring, Laundry, Luxury Vinyl Tile, Quartz, Soaking Tub, Tile Floor, Vinyl Floor, Washer Dryer, Wood Floors
Heating Forced Air95 Plus
Cooling Central Air
Fireplaces Number 1
Fireplaces Type Gas, Insert
Appliance Dishwasher, Disposal, Free Standing Range, Free Standing Refrigerator, Gas Appliances, Microwave, Pantry, Quartz, Stainless Steel Appliance, Tile
Exterior
Exterior Feature Deck, Fenced, Garden, Patio, Porch, Raised Beds, Tool Shed, Water Feature, Yard
Parking Features Detached
Garage Spaces 1.0
Roof Type Composition
Garage Yes
Building
Lot Description Level
Story 2
Foundation Concrete Perimeter
Sewer Public Sewer
Water Public Water
Level or Stories 2
Schools
Elementary Schools Llewellyn
Middle Schools Sellwood
High Schools Cleveland
Others
Acceptable Financing Cash, Conventional, FHA
Listing Terms Cash, Conventional, FHA
Read Less Info
Want to know what your home might be worth? Contact us for a FREE valuation!

Our team is ready to help you sell your home for the highest possible price ASAP

"My job is to find and attract mastery-based agents to the office, protect the culture, and make sure everyone is happy! "






