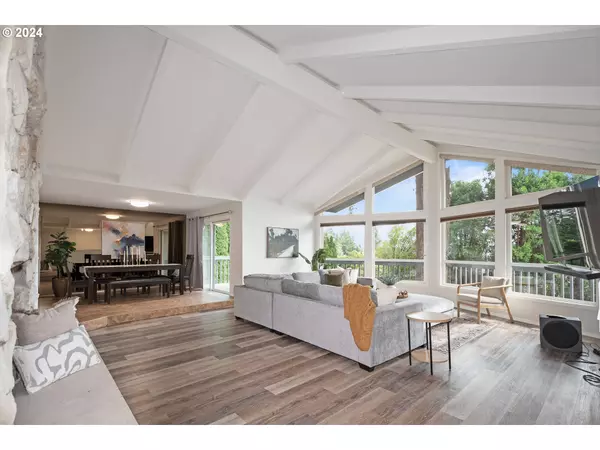Bought with eXp Realty LLC
$1,125,000
$1,150,000
2.2%For more information regarding the value of a property, please contact us for a free consultation.
6 Beds
3 Baths
4,610 SqFt
SOLD DATE : 10/02/2024
Key Details
Sold Price $1,125,000
Property Type Single Family Home
Sub Type Single Family Residence
Listing Status Sold
Purchase Type For Sale
Square Footage 4,610 sqft
Price per Sqft $244
MLS Listing ID 24590326
Sold Date 10/02/24
Style Daylight Ranch, Mid Century Modern
Bedrooms 6
Full Baths 3
Year Built 1973
Annual Tax Amount $10,712
Tax Year 2023
Lot Size 0.540 Acres
Property Description
Nestled on a sprawling .54-acre park-like lot, this stunning home offers breathtaking views from its large picture windows. The living room features vaulted ceilings and a dual-sided gas fireplace, creating a warm and inviting space. The spacious kitchen boasts ample cabinet and counter space, perfect for any home chef. The main level includes four bedrooms, including a luxurious master suite. Downstairs, a bonus/game room with a second gas fireplace and two additional bedrooms provide extra living space. The property includes a 50x28 shop, a fully fenced yard, and numerous updates: freshly retextured and painted walls and ceilings ($35k), exterior paint ($10k), and refinished cabinets ($12k). Explore this beautifully updated home through the 3D virtual tour!
Location
State WA
County Clark
Area _23
Rooms
Basement Daylight
Interior
Interior Features Garage Door Opener, Jetted Tub, Laminate Flooring, Laundry, Quartz, Soaking Tub, Tile Floor, Vaulted Ceiling
Heating Forced Air, Heat Pump
Cooling Heat Pump
Fireplaces Number 2
Fireplaces Type Gas
Appliance Builtin Refrigerator, Cook Island, Dishwasher, Gas Appliances, Island, Microwave, Quartz
Exterior
Exterior Feature Deck, Fenced, Fire Pit, Patio, R V Parking, Second Garage, Sprinkler, Workshop, Yard
Parking Features Attached, Detached
Garage Spaces 6.0
View River, Territorial
Roof Type Composition
Accessibility AccessibleApproachwithRamp, MainFloorBedroomBath, UtilityRoomOnMain
Garage Yes
Building
Lot Description Level
Story 2
Foundation Concrete Perimeter
Sewer Septic Tank
Water Public Water
Level or Stories 2
Schools
Elementary Schools Ellsworth
Middle Schools Wy East
High Schools Fort Vancouver
Others
Senior Community No
Acceptable Financing Cash, Conventional
Listing Terms Cash, Conventional
Read Less Info
Want to know what your home might be worth? Contact us for a FREE valuation!

Our team is ready to help you sell your home for the highest possible price ASAP

"My job is to find and attract mastery-based agents to the office, protect the culture, and make sure everyone is happy! "






