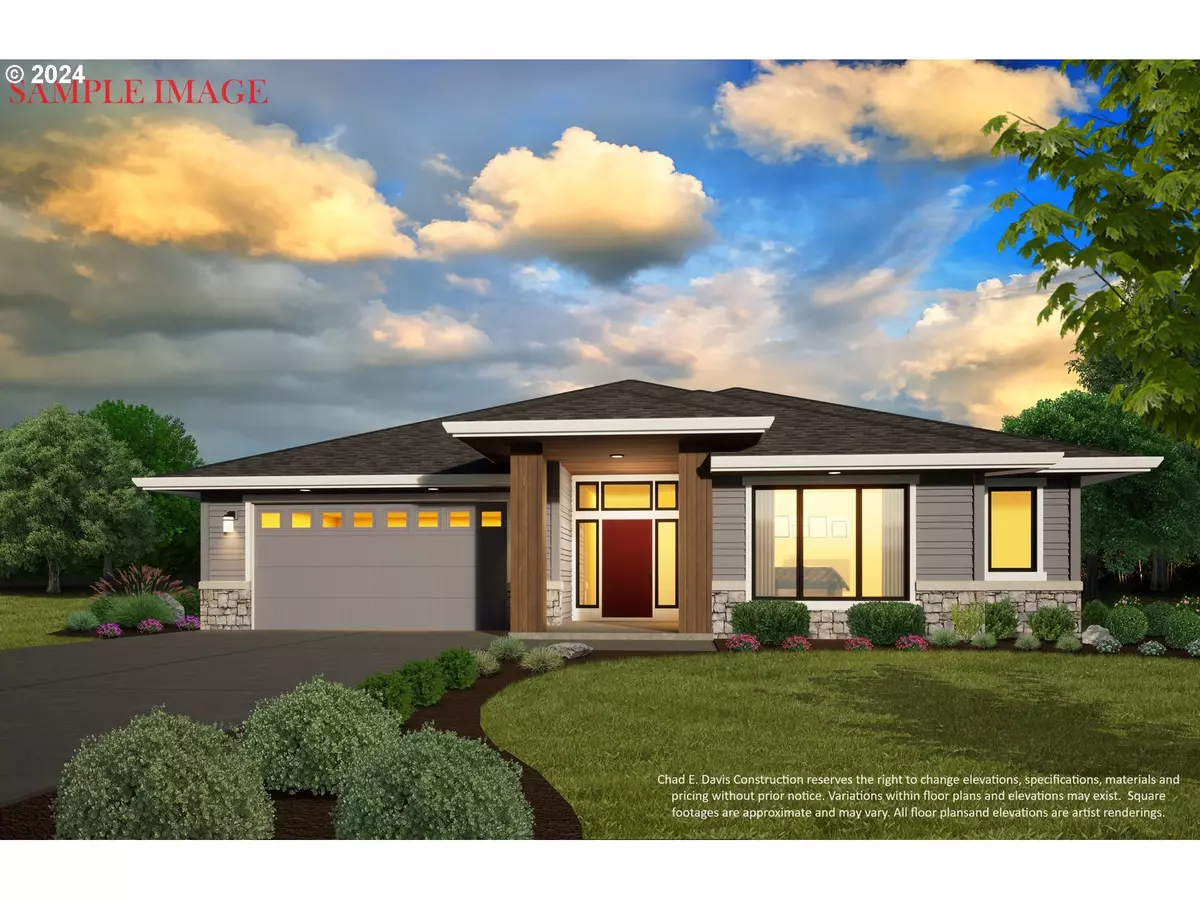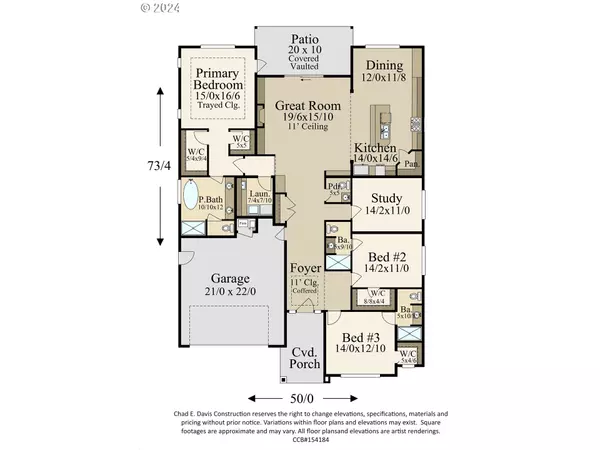Bought with Keller Williams Sunset Corridor
$990,404
$990,404
For more information regarding the value of a property, please contact us for a free consultation.
3 Beds
3.1 Baths
2,522 SqFt
SOLD DATE : 09/13/2024
Key Details
Sold Price $990,404
Property Type Single Family Home
Sub Type Single Family Residence
Listing Status Sold
Purchase Type For Sale
Square Footage 2,522 sqft
Price per Sqft $392
Subdivision Jackson School Neighborhood
MLS Listing ID 24190062
Sold Date 09/13/24
Style Stories1, Modern
Bedrooms 3
Full Baths 3
Condo Fees $72
HOA Fees $72/mo
Year Built 2024
Annual Tax Amount $1
Property Description
AVAILABLE FOR PRE-SALE! Introducing JACKSON GLEN, a 14-lot subdivision where Luxury, Location and Convenience all converge on a quiet cul-de-sac in West Hillsboro's Jackson School Neighborhood. Introducing the "Stephanie" plan, with over 2,500 square feet of spacious One Level living, featuring a private ensuite bath and walk-in closet for every bedroom. Pre-Sale opportunities available with only a handful of One Level and Two Story homes remaining. Contact Listing Agent for plan availability, design selections, upgrade options and accessibility features. In-progress tours of the Model Home available by appointment only. Luxury amenities include Primary Suite, Casita or guest suite on main floor (per plan), ceiling heights vary between 9 and 16 feet, with vaulted ceilings options (per plan). 8-foot interior doors all levels, custom mill work, undermount sinks and designer quartz countertops throughout. Lovely Kitchens with Island, Pantry, KitchenAid 6 piece stainless steel appliance suite, gas cooktop, double ovens and more. Tankless water heaters, 95% Bryant heating and cooling systems, 3 car garage options, oversized covered patio's and front and rear landscape with irrigation. Enjoy an elite Buying experience with a local leader in Luxury New Home Construction. [Home Energy Score = 8. HES Report at https://rpt.greenbuildingregistry.com/hes/OR10231032]
Location
State OR
County Washington
Area _152
Rooms
Basement Crawl Space
Interior
Interior Features Ceiling Fan, Garage Door Opener, High Ceilings, High Speed Internet, Laminate Flooring, Laundry, Quartz, Tile Floor, Wallto Wall Carpet
Heating Forced Air95 Plus
Cooling Central Air
Fireplaces Number 1
Fireplaces Type Gas
Appliance Builtin Oven, Cooktop, Dishwasher, Disposal, Double Oven, E N E R G Y S T A R Qualified Appliances, Gas Appliances, Island, Microwave, Pantry, Plumbed For Ice Maker, Quartz, Range Hood, Solid Surface Countertop, Stainless Steel Appliance, Tile, Wine Cooler
Exterior
Exterior Feature Covered Patio, Fenced, Security Lights, Sprinkler, Yard
Parking Features Attached
Garage Spaces 2.0
View Seasonal, Territorial, Trees Woods
Roof Type Composition
Garage Yes
Building
Lot Description Cul_de_sac, Level, Seasonal
Story 1
Foundation Concrete Perimeter, Pillar Post Pier, Stem Wall
Sewer Public Sewer
Water Public Water
Level or Stories 1
Schools
Elementary Schools Jackson
Middle Schools Evergreen
High Schools Glencoe
Others
Senior Community No
Acceptable Financing Cash, Conventional, VALoan
Listing Terms Cash, Conventional, VALoan
Read Less Info
Want to know what your home might be worth? Contact us for a FREE valuation!

Our team is ready to help you sell your home for the highest possible price ASAP


"My job is to find and attract mastery-based agents to the office, protect the culture, and make sure everyone is happy! "


