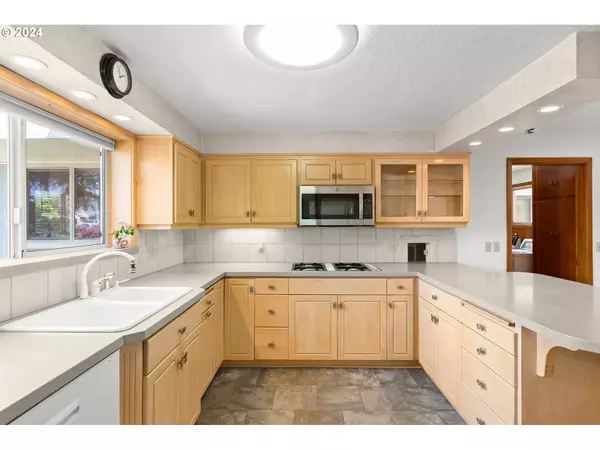Bought with Non Rmls Broker
$465,000
$499,900
7.0%For more information regarding the value of a property, please contact us for a free consultation.
5 Beds
3 Baths
2,869 SqFt
SOLD DATE : 08/30/2024
Key Details
Sold Price $465,000
Property Type Single Family Home
Sub Type Single Family Residence
Listing Status Sold
Purchase Type For Sale
Square Footage 2,869 sqft
Price per Sqft $162
MLS Listing ID 24621422
Sold Date 08/30/24
Style Stories1, Ranch
Bedrooms 5
Full Baths 3
Year Built 1961
Annual Tax Amount $3,681
Tax Year 2021
Lot Size 0.310 Acres
Property Description
Pride of life-long ownership is readily apparent in this lovingly maintained one-level nestled on a 1/3 acre lot in town. This immaculate, move-in ready home includes all appliances and features new carpet in most rooms and fresh interior paint! The versatile floorplan is perfect for a family, while also offering options for rental income with a separated living quarters. An open concept with abundant natural light provides a cheerful space for all to enjoy. The kitchen is fully equipped with a gas cooktop, solid surface countertops, under cabinet lighting and a large peninsula, perfect for food prep and/or a breakfast bar. The oversized family room has a cozy gas fireplace and a slider leading to the back patio. The formal dining room features a wood burning fireplace, built-in display shelving and a large bay window showcasing the lovely landscape. The large primary retreat features double closets, a private bathroom and a slider leading to a covered deck. There is a large bonus room with adjacent full bathroom, a partial kitchen and an exterior entry, providing excellent options for many different uses. The backyard is mostly fenced and features a huge, partly covered patio, expansive grassy area (perfect for play), mature landscaping, and a garden shed/play house. There is plenty of space for vehicles, storage and projects in the attached carport and garage with huge workbench and extensive shelving. This home is a rare find in a prime location just blocks from the elementary school, hospital, and fantastic Pioneer Park featuring a large playground, picnic areas, walking trails, disc golf and picturesque Jordan Bridge. Easy access to the highway, Silver Falls State Park and the Santiam River.
Location
State OR
County Marion
Area _170
Zoning MD
Rooms
Basement Crawl Space
Interior
Interior Features Ceiling Fan, Garage Door Opener, Laundry, Separate Living Quarters Apartment Aux Living Unit, Skylight, Soaking Tub, Vinyl Floor, Wallto Wall Carpet, Washer Dryer, Wood Floors
Heating Forced Air, Radiant, Wall Heater
Cooling Central Air, Wall Unit
Fireplaces Number 2
Fireplaces Type Gas, Wood Burning
Appliance Builtin Oven, Convection Oven, Cooktop, Dishwasher, Disposal, Free Standing Range, Free Standing Refrigerator, Gas Appliances, Microwave, Pantry, Plumbed For Ice Maker, Solid Surface Countertop, Stainless Steel Appliance, Tile
Exterior
Exterior Feature Covered Deck, Covered Patio, Fenced, Garden, Outbuilding, Patio, Porch, Sprinkler, Tool Shed, Workshop, Yard
Parking Features Attached, Carport, ExtraDeep
Garage Spaces 3.0
View Territorial
Roof Type Composition
Garage Yes
Building
Lot Description Cul_de_sac, Level, Private, Trees
Story 1
Sewer Public Sewer
Water Public Water
Level or Stories 1
Schools
Elementary Schools Stayton
Middle Schools Stayton
High Schools Stayton
Others
Senior Community No
Acceptable Financing Cash, Conventional, FHA, VALoan
Listing Terms Cash, Conventional, FHA, VALoan
Read Less Info
Want to know what your home might be worth? Contact us for a FREE valuation!

Our team is ready to help you sell your home for the highest possible price ASAP


"My job is to find and attract mastery-based agents to the office, protect the culture, and make sure everyone is happy! "






