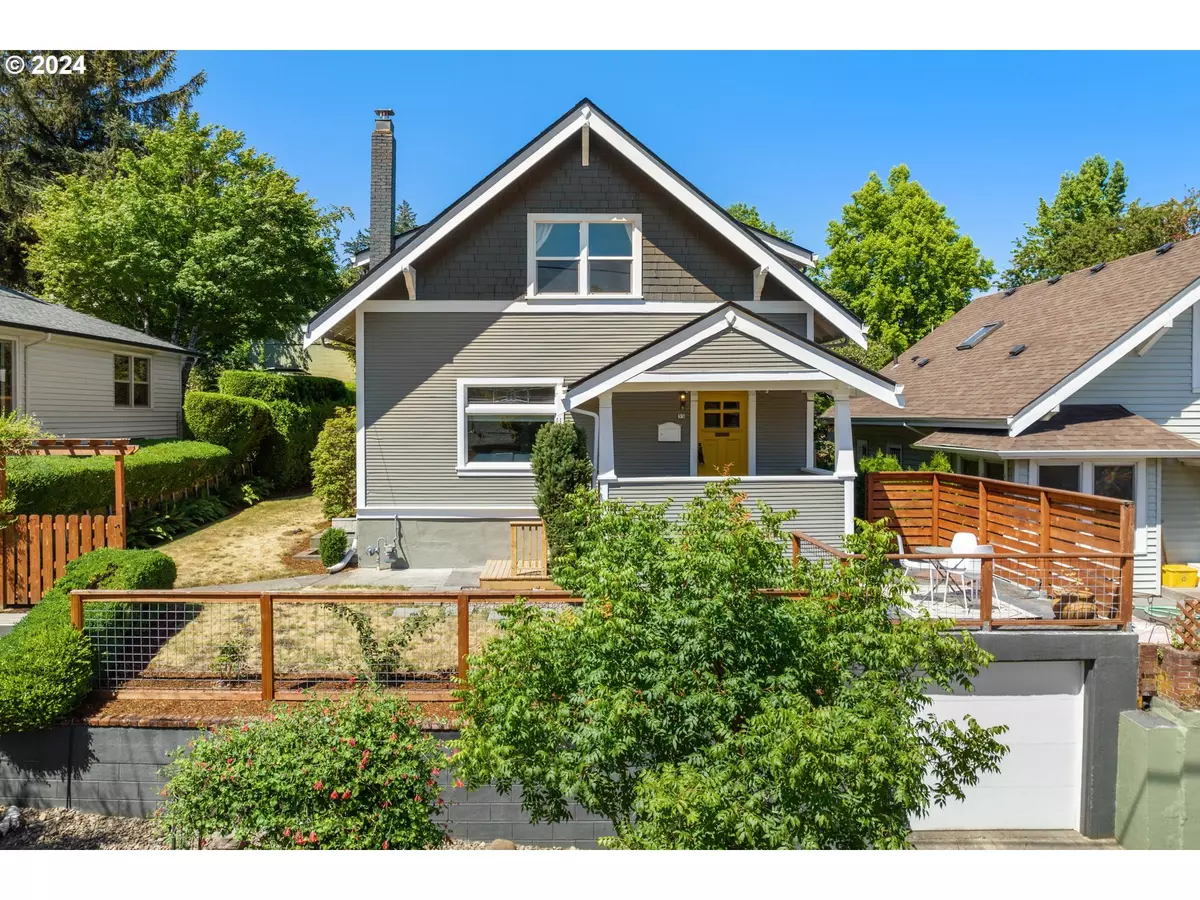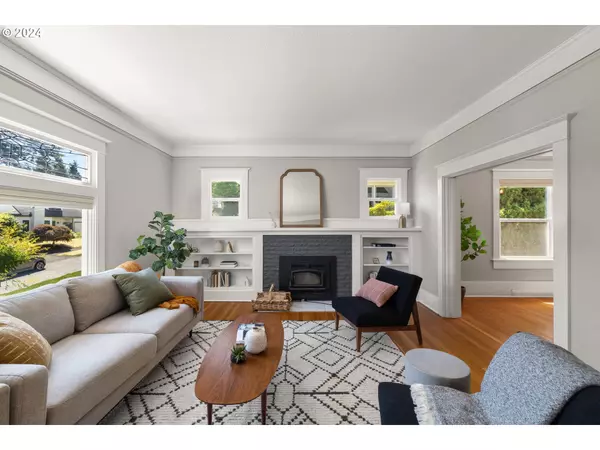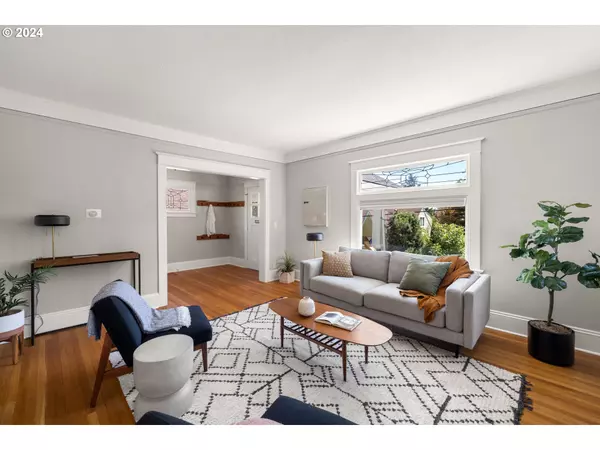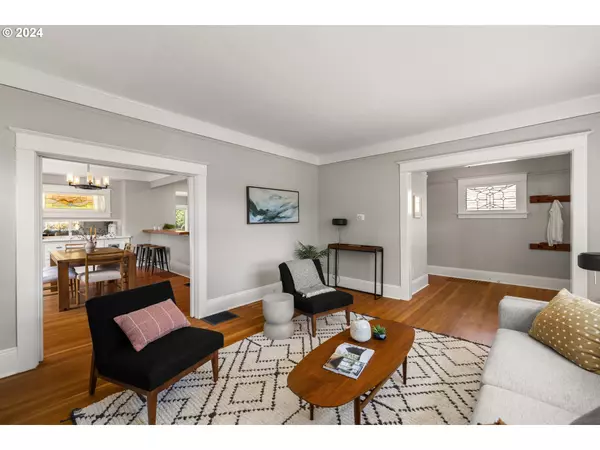Bought with Friday and Company
$725,000
$725,000
For more information regarding the value of a property, please contact us for a free consultation.
3 Beds
2.1 Baths
2,464 SqFt
SOLD DATE : 08/19/2024
Key Details
Sold Price $725,000
Property Type Single Family Home
Sub Type Single Family Residence
Listing Status Sold
Purchase Type For Sale
Square Footage 2,464 sqft
Price per Sqft $294
MLS Listing ID 24432138
Sold Date 08/19/24
Style Stories2, Bungalow
Bedrooms 3
Full Baths 2
Year Built 1911
Annual Tax Amount $7,520
Tax Year 2023
Lot Size 5,227 Sqft
Property Description
This stunning remodeled bungalow is a beautiful blend of Old PDX charm and character with modern design features throughout. Enjoy high ceilings, hardwood floors, and a plethora of natural light throughout. Open living area with bay window and fireplace. Formal dining area which opens to the eating bar and gourmet kitchen with quartz counters, stainless steel appliances (including a new dishwasher), and abundant counter space/storage. Lovely eating nook overlooking the backyard. Large primary suite with a spa-like bathroom + 2 additional spacious bedrooms. Full finished basement with a great family room, bedroom and full bath! Front porch nestled atop the single-car garage. Amazing backyard with covered deck, large lawn, and firepit. Both spots are wonderful places for all your summer gatherings! Lots of recent improvements include new front exterior paint, smartlock, new interior trim, and many more. This is an unbeatable neighborhood near Mt. Tabor nature, schools, parks, shopping and more! Montavilla farmer's market weekly. SE Hawthorne and SE Belmont restaurants, bars, shopping, and coffee shops are just a quick walk or drive away. Don't miss this Mt. Tabor majesty! [Home Energy Score = 5. HES Report at https://rpt.greenbuildingregistry.com/hes/OR10083538]
Location
State OR
County Multnomah
Area _143
Rooms
Basement Finished, Full Basement
Interior
Interior Features Ceiling Fan, Garage Door Opener, Hardwood Floors, High Ceilings, Laundry, Quartz, Tile Floor, Wallto Wall Carpet, Washer Dryer, Wood Floors
Heating Forced Air90, Mini Split
Cooling Heat Pump
Fireplaces Number 1
Fireplaces Type Wood Burning
Appliance Dishwasher, Disposal, Free Standing Gas Range, Free Standing Refrigerator, Plumbed For Ice Maker, Quartz, Range Hood, Stainless Steel Appliance
Exterior
Exterior Feature Covered Deck, Fenced, Fire Pit, Garden, Porch, Rain Barrel Cistern, Raised Beds, Yard
Parking Features Attached, TuckUnder
Garage Spaces 1.0
View Seasonal, Territorial
Roof Type Composition
Garage Yes
Building
Lot Description Sloped
Story 2
Sewer Public Sewer
Water Public Water
Level or Stories 2
Schools
Elementary Schools Vestal
Middle Schools Roseway Heights
High Schools Leodis Mcdaniel
Others
Senior Community No
Acceptable Financing Cash, Conventional, FHA, VALoan
Listing Terms Cash, Conventional, FHA, VALoan
Read Less Info
Want to know what your home might be worth? Contact us for a FREE valuation!

Our team is ready to help you sell your home for the highest possible price ASAP


"My job is to find and attract mastery-based agents to the office, protect the culture, and make sure everyone is happy! "






