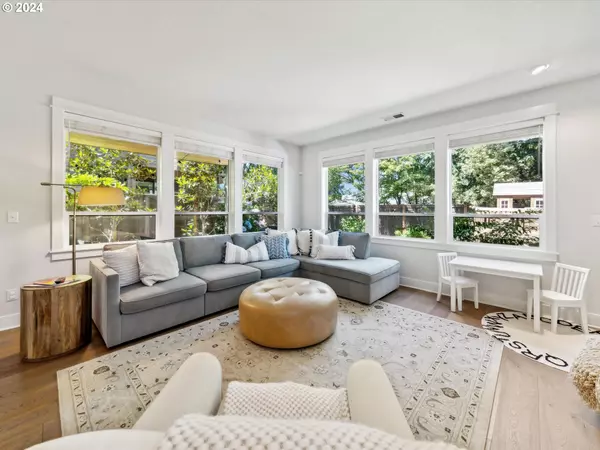Bought with John L. Scott Portland Central
$975,000
$995,000
2.0%For more information regarding the value of a property, please contact us for a free consultation.
5 Beds
2.1 Baths
2,764 SqFt
SOLD DATE : 08/21/2024
Key Details
Sold Price $975,000
Property Type Single Family Home
Sub Type Single Family Residence
Listing Status Sold
Purchase Type For Sale
Square Footage 2,764 sqft
Price per Sqft $352
MLS Listing ID 24314322
Sold Date 08/21/24
Style Contemporary
Bedrooms 5
Full Baths 2
Year Built 2017
Annual Tax Amount $10,694
Tax Year 2023
Lot Size 3,920 Sqft
Property Description
Discover the epitome of sustainable luxury living at this resale Renaissance Home LEED certified Street of Dreams builder masterpiece. This thoughtfully designed home boasts a light and airy open floorplan that seamlessly integrates the gourmet kitchen with quartz countertops, a central island, pantry, and top-of-the-line stainless steel appliances. Ideal for modern living, the loft space and convenient upstairs laundry enhance functionality while maintaining an elegant aesthetic. Retreat to the expansive primary suite featuring a spacious layout and a massive walk-in closet for ultimate convenience and comfort. Entertain or unwind on the covered outdoor patio overlooking the tranquil private backyard, perfect for gatherings or quiet moments alike. With a versatile den that can also serve as a fifth bedroom on the main level, this home offers flexibility to accommodate various lifestyles. Located in close proximity to Duniway Elementary, Holy Family School, and Reed College, this home not only provides luxury but also convenience and accessibility to quality education. Indulge in a lifestyle of sophistication and sustainability at Renaissance Homes' LEED certified creation, where every detail has been meticulously crafted to elevate your living experience. Discover your dream home today at the intersection of luxury, comfort, and environmental responsibility. [Home Energy Score = 9. HES Report at https://rpt.greenbuildingregistry.com/hes/OR10177459]
Location
State OR
County Multnomah
Area _143
Rooms
Basement Crawl Space
Interior
Interior Features Air Cleaner, Central Vacuum, Hardwood Floors, High Ceilings, Laundry, Quartz, Tile Floor, Wallto Wall Carpet
Heating E N E R G Y S T A R Qualified Equipment
Cooling Energy Star Air Conditioning
Fireplaces Number 1
Fireplaces Type Gas
Appliance Dishwasher, Free Standing Range, Free Standing Refrigerator, Island, Microwave, Pantry, Quartz, Range Hood
Exterior
Exterior Feature Covered Patio, Fenced, Gas Hookup, Security Lights, Sprinkler, Yard
Parking Features Attached
Garage Spaces 1.0
Roof Type Composition
Garage Yes
Building
Lot Description Level, Private, Trees
Story 2
Sewer Public Sewer
Water Public Water
Level or Stories 2
Schools
Elementary Schools Duniway
Middle Schools Sellwood
High Schools Cleveland
Others
Senior Community No
Acceptable Financing Cash, Conventional, FHA, VALoan
Listing Terms Cash, Conventional, FHA, VALoan
Read Less Info
Want to know what your home might be worth? Contact us for a FREE valuation!

Our team is ready to help you sell your home for the highest possible price ASAP


"My job is to find and attract mastery-based agents to the office, protect the culture, and make sure everyone is happy! "






