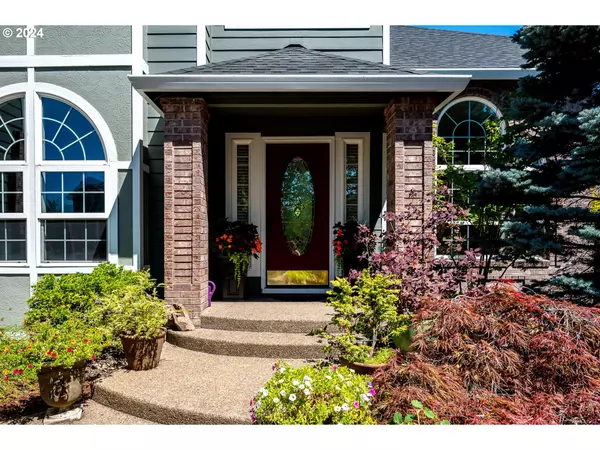Bought with John L. Scott
$700,000
$735,000
4.8%For more information regarding the value of a property, please contact us for a free consultation.
4 Beds
3 Baths
3,043 SqFt
SOLD DATE : 08/16/2024
Key Details
Sold Price $700,000
Property Type Single Family Home
Sub Type Single Family Residence
Listing Status Sold
Purchase Type For Sale
Square Footage 3,043 sqft
Price per Sqft $230
MLS Listing ID 24056735
Sold Date 08/16/24
Style Stories2, Contemporary
Bedrooms 4
Full Baths 3
Year Built 1998
Annual Tax Amount $6,949
Tax Year 2023
Lot Size 9,147 Sqft
Property Description
THIS is where you want to live. Top builder's own home in one of Greshams best neighborhoods. Perfect, landscaped, spotless. Tons of extras. Private, peaceful setting backs to tranquil greenspace. Open, sun-filled plan w/ 18 foot walls of windows to greenspace. Perfect for extended family or holiday entertaining of the whole crew. (NOTE: could be 5 BRMS- all with walk-ins) Great room floorplan with soaring vaulted ceilings & deco ceiling details. Curved spindle staircase. Vaulted archways. Art nooks. Huge kitchen with sweeping surround granite bar, stainless appliances, butlers pantry and eating nook. Central A/C and cozy gas tile fireplace w/ detailed custom surround. Main floor bedroom/full bath on main. Primary suite up with greenspace view sitting area, media nook, dual sinks, walk-in closet. Huge bonus room could be den, office, theatre room or bedroom #5. Massive 4 car garage could be business center or shop/guy getaway. Private, east-facing, fenced back patio with bonus sports court level. Brand new roof, ext paint, carpet. Shows great. Come experience the gorgeous setting. Amazing value -Owner to credit for hardwood floor refinish + new counters in kitchen. (Your choice of colors).
Location
State OR
County Multnomah
Area _144
Rooms
Basement Crawl Space
Interior
Interior Features Garage Door Opener, Hardwood Floors, High Ceilings, Sprinkler, Vaulted Ceiling, Washer Dryer, Wood Floors
Heating Forced Air
Cooling Central Air
Fireplaces Number 1
Fireplaces Type Gas
Appliance Dishwasher, Disposal, Free Standing Gas Range, Free Standing Refrigerator, Gas Appliances, Microwave, Pantry, Stainless Steel Appliance, Tile
Exterior
Exterior Feature Athletic Court, Basketball Court, Garden, Patio, Raised Beds, Security Lights, Sprinkler, Yard
Parking Features Attached, ExtraDeep, Oversized
Garage Spaces 4.0
View Trees Woods
Roof Type Composition
Garage Yes
Building
Lot Description Green Belt, Level, Private, Trees, Wooded
Story 2
Foundation Concrete Perimeter
Sewer Public Sewer
Water Public Water
Level or Stories 2
Schools
Elementary Schools Powell Valley
Middle Schools Gordon Russell
High Schools Sam Barlow
Others
Senior Community No
Acceptable Financing Cash, Conventional, FHA, VALoan
Listing Terms Cash, Conventional, FHA, VALoan
Read Less Info
Want to know what your home might be worth? Contact us for a FREE valuation!

Our team is ready to help you sell your home for the highest possible price ASAP

"My job is to find and attract mastery-based agents to the office, protect the culture, and make sure everyone is happy! "






