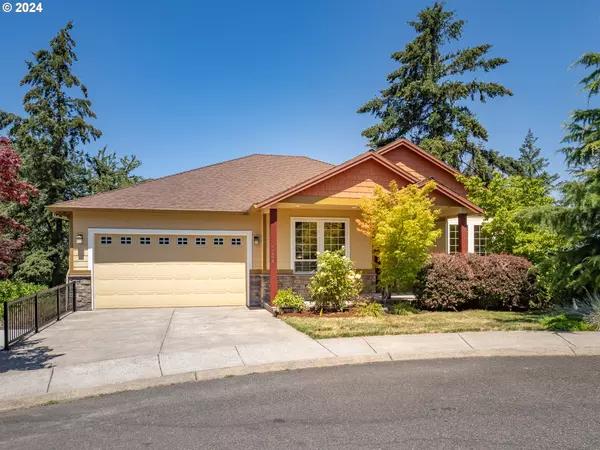Bought with Opt
$740,000
$750,000
1.3%For more information regarding the value of a property, please contact us for a free consultation.
3 Beds
2.1 Baths
3,118 SqFt
SOLD DATE : 08/14/2024
Key Details
Sold Price $740,000
Property Type Single Family Home
Sub Type Single Family Residence
Listing Status Sold
Purchase Type For Sale
Square Footage 3,118 sqft
Price per Sqft $237
Subdivision Mt. Scott
MLS Listing ID 24031778
Sold Date 08/14/24
Style Craftsman, Daylight Ranch
Bedrooms 3
Full Baths 2
Year Built 2009
Annual Tax Amount $9,332
Tax Year 2023
Lot Size 9,147 Sqft
Property Description
Experience unparalleled views from this bright spacious Mt Scott home. Prepare to be captivated inside by the panoramic scenic scape as you enter the home. A large open concept living space with hardwood floors throughout flows into the gorgeous kitchen with quartz countertops, double oven, gas stovetop and counter bar centered around the panoramic backdrop. Enjoy the main floor living with the relaxing primary suite, office, open kitchen, living room, formal dining, laundry and garage access all on the first floor. Downstairs boasts 2 additional bedrooms, full bathroom and oversized family room with built in bar area. Step outside and enjoy the sunsets on the main floor balcony that expands the length of the back of the home or spend the days in the gorgeous expansive backyard with huge paver patio, water feature and fire pit, surrounded by over 115 feet in length of artificial grass. Located on a cul-de-sac minutes from Happy Valley and easy access to 205, this beautiful property blends life's moments into memories.
Location
State OR
County Multnomah
Area _143
Rooms
Basement Crawl Space, Daylight, Finished
Interior
Interior Features Central Vacuum, Garage Door Opener, High Ceilings, High Speed Internet, Laundry, Wallto Wall Carpet, Wood Floors
Heating Forced Air
Cooling Central Air
Fireplaces Number 1
Fireplaces Type Gas
Appliance Builtin Oven, Builtin Range, Convection Oven, Dishwasher, Double Oven, Free Standing Refrigerator, Gas Appliances, Microwave, Pantry, Plumbed For Ice Maker, Quartz, Stainless Steel Appliance
Exterior
Exterior Feature Deck, Dog Run, Fenced, Fire Pit, Gas Hookup, Patio, Water Feature, Yard
Parking Features Attached
Garage Spaces 2.0
View City, Mountain, Valley
Roof Type Composition
Garage Yes
Building
Lot Description Cul_de_sac, Level, Sloped
Story 2
Sewer Public Sewer
Water Public Water
Level or Stories 2
Schools
Elementary Schools Gilbert Park
Middle Schools Alice Ott
High Schools David Douglas
Others
Senior Community No
Acceptable Financing Cash, Conventional, FHA, VALoan
Listing Terms Cash, Conventional, FHA, VALoan
Read Less Info
Want to know what your home might be worth? Contact us for a FREE valuation!

Our team is ready to help you sell your home for the highest possible price ASAP


"My job is to find and attract mastery-based agents to the office, protect the culture, and make sure everyone is happy! "






