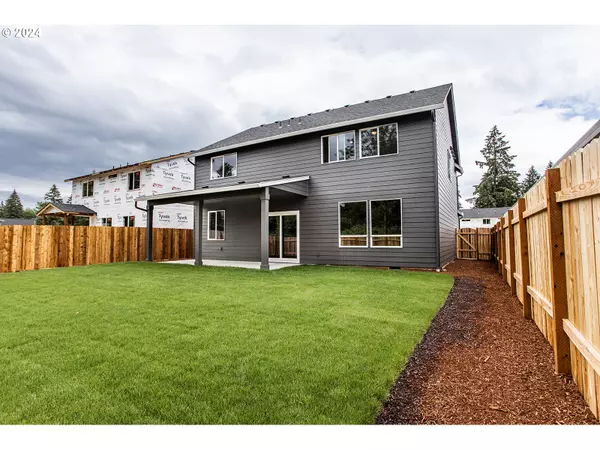Bought with MORE Realty, Inc
$640,000
$659,900
3.0%For more information regarding the value of a property, please contact us for a free consultation.
4 Beds
2.1 Baths
2,478 SqFt
SOLD DATE : 07/31/2024
Key Details
Sold Price $640,000
Property Type Single Family Home
Sub Type Single Family Residence
Listing Status Sold
Purchase Type For Sale
Square Footage 2,478 sqft
Price per Sqft $258
Subdivision Luden Estates
MLS Listing ID 24403965
Sold Date 07/31/24
Style Stories2
Bedrooms 4
Full Baths 2
Year Built 2024
Tax Year 2023
Property Description
Up to $30,000 in Builder Incentives are available when you close by August 15, 2024 on this Move-In Ready Home. Lots 5, 6, 15, & 16 are all listed on the MLS from $589,900-$619,900 Act Now to Secure a Low Interest Rate, Reduce Closing Costs, and Enjoy Affordable Payments on Your New Home! Save even more by using one of our two preferred lenders! Let's talk!>>>> Picture your perfect home, ready in June, where everyone has their own space. Four bedrooms are nicely spread out, and there's a cozy office on the main floor. The main bedroom is like a spa with a classy tiled shower and an ahhhhh-some soaking tub. And guess what? All the cool stuff you'd normally pay extra for is already included, like the Heat Pump for keeping things comfy, a hybrid water heater, and quartz countertops in kitchen and baths. They even finish your garage and include an opener! Out back, there's a covered patio and beautiful landscaping front and back, all ready to go with irrigation for easy summer fun. This home is all about luxury and convenience, perfect for those who love to relax and to work from home. This builder's standards are other builders' upgrades. Schedule a showing with your Realtor or stop by model home during open house hours to take a look. No HOA!
Location
State WA
County Clark
Area _62
Rooms
Basement Crawl Space
Interior
Interior Features Garage Door Opener, Laundry, Luxury Vinyl Plank, Quartz, Wallto Wall Carpet
Heating Forced Air, Heat Pump
Cooling Heat Pump
Fireplaces Number 1
Fireplaces Type Electric
Appliance Dishwasher, Free Standing Range, Microwave, Pantry, Plumbed For Ice Maker, Quartz, Stainless Steel Appliance
Exterior
Exterior Feature Covered Patio, Fenced, Sprinkler, Yard
Parking Features Attached
Garage Spaces 2.0
Roof Type Composition
Garage Yes
Building
Lot Description Level
Story 2
Foundation Concrete Perimeter
Sewer Public Sewer
Water Public Water
Level or Stories 2
Schools
Elementary Schools Maple Grove
Middle Schools Laurin
High Schools Prairie
Others
Senior Community No
Acceptable Financing Cash, Conventional, FHA, VALoan
Listing Terms Cash, Conventional, FHA, VALoan
Read Less Info
Want to know what your home might be worth? Contact us for a FREE valuation!

Our team is ready to help you sell your home for the highest possible price ASAP


"My job is to find and attract mastery-based agents to the office, protect the culture, and make sure everyone is happy! "






