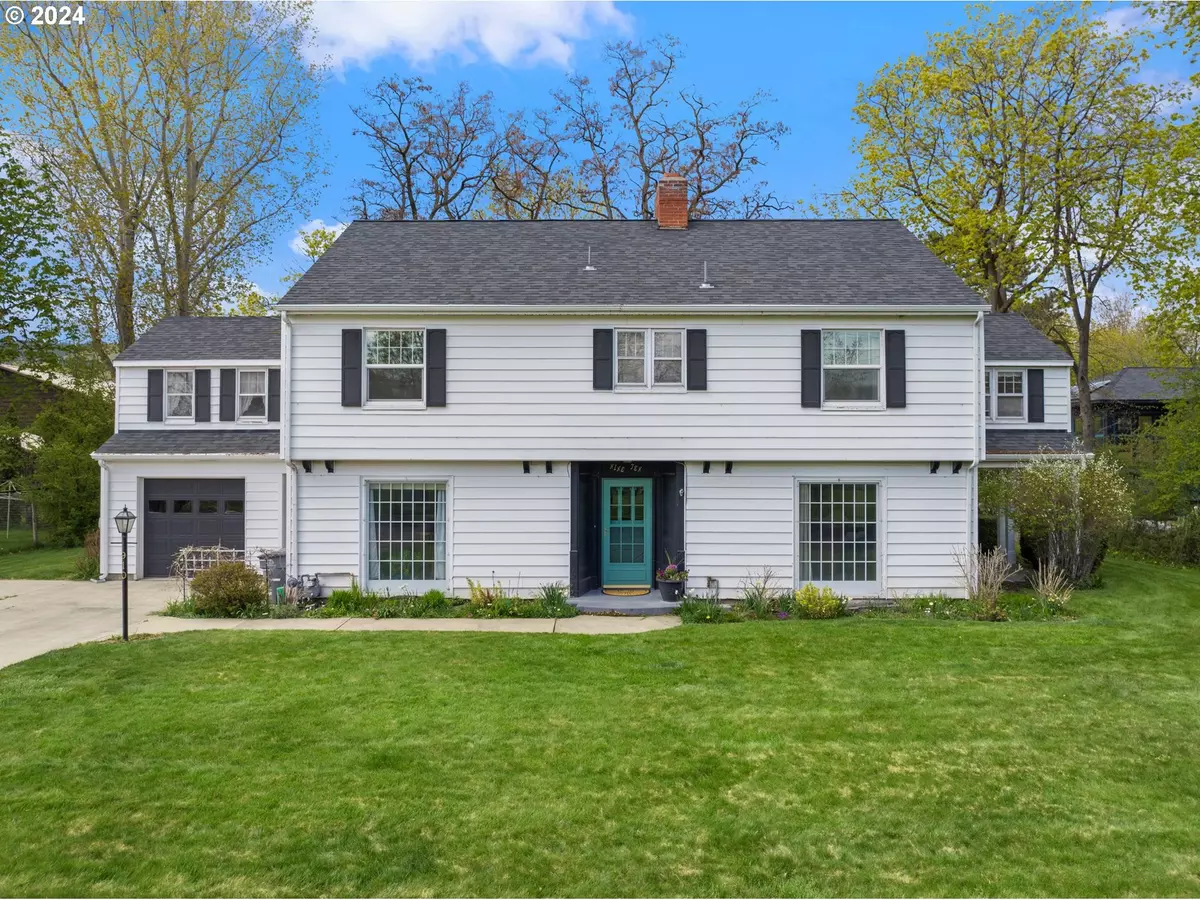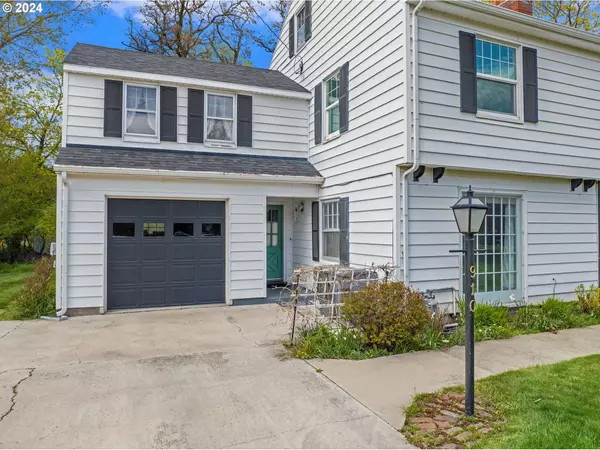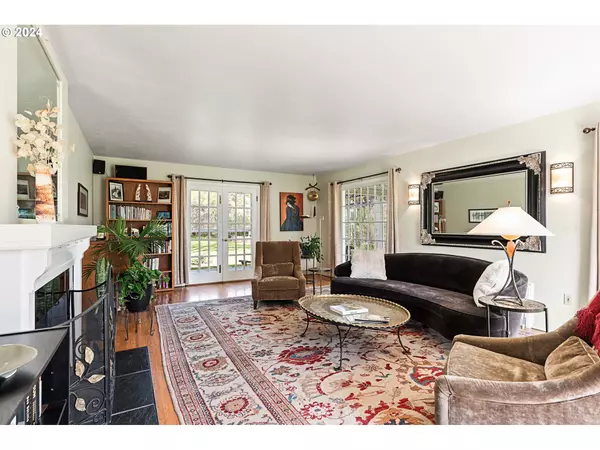Bought with Blue Summit Realty Group
$660,000
$699,000
5.6%For more information regarding the value of a property, please contact us for a free consultation.
4 Beds
3.1 Baths
4,588 SqFt
SOLD DATE : 08/01/2024
Key Details
Sold Price $660,000
Property Type Single Family Home
Sub Type Single Family Residence
Listing Status Sold
Purchase Type For Sale
Square Footage 4,588 sqft
Price per Sqft $143
MLS Listing ID 24596852
Sold Date 08/01/24
Style Colonial, Custom Style
Bedrooms 4
Full Baths 3
Year Built 1940
Annual Tax Amount $6,793
Tax Year 2023
Lot Size 0.570 Acres
Property Description
Welcome to this charming custom colonial-style home, nestled on a spacious and meticulously maintained .57-acre lot in the heart of La Grande. Built in 1940, this timeless residence exudes character and elegance, offering a perfect blend of classic architecture and modern amenities. As you step inside, you're greeted by a warm and inviting ambiance, with a formal sitting room adorned with large windows that frame views of a small city park across the street. The formal dining room with its big windows is ideal for hosting gatherings with family and friends. The heart of the home lies in the recently updated and spacious kitchen, featuring granite countertops, sizeable kitchen island, a five-burner gas stove top, an abundance of refinished oak cabinetry for storage, and an antique Pioneer-Maid wood cook-stove. Whether you're a culinary enthusiast or simply enjoy the art of entertaining, this kitchen and dining room are sure to inspire your inner chef. This residence boasts four bedrooms and three and a half bathrooms, and two fireplaces. The primary ensuite offers a large, walk-in wardrobe, and an attached guest quarters also comes with its own private bathroom. Downstairs, the partially finished basement provides additional living space, and tons of storage - including a recreation room/media room and home gym. Outside, the covered patio offers a setting for al fresco dining or relaxing with a cup of coffee, surrounded by the lush greenery and shade of the oversized backyard, featuring an outdoor fireplace, detached workshop, and garden shed, providing ample space for storage and projects. Conveniently located adjacent to Eastern Oregon University, and just minutes from downtown La Grande and the interstate, this home offers both tranquility and accessibility. Whether you're seeking a peaceful retreat or a place to call home, this property embodies the best of both worlds. Don't miss your opportunity to own this one-of-a-kind residence. Schedule your showing today!
Location
State OR
County Union
Area _440
Zoning R
Rooms
Basement Finished, Full Basement
Interior
Interior Features Floor3rd, Ceiling Fan, Hardwood Floors, High Speed Internet, Washer Dryer
Heating Baseboard, Hot Water
Cooling Window Unit
Fireplaces Number 2
Fireplaces Type Wood Burning
Appliance Builtin Oven, Builtin Range, Dishwasher, Granite, Island, Microwave, Range Hood
Exterior
Exterior Feature Covered Patio, Outdoor Fireplace, Porch, Sprinkler, Tool Shed, Workshop, Yard
Parking Features Attached
Garage Spaces 1.0
View City, Mountain, Trees Woods
Roof Type Composition
Garage Yes
Building
Lot Description Level, Trees
Story 3
Foundation Concrete Perimeter
Sewer Public Sewer
Water Public Water
Level or Stories 3
Schools
Elementary Schools Central
Middle Schools La Grande
High Schools La Grande
Others
Senior Community No
Acceptable Financing Cash, Conventional, Other
Listing Terms Cash, Conventional, Other
Read Less Info
Want to know what your home might be worth? Contact us for a FREE valuation!

Our team is ready to help you sell your home for the highest possible price ASAP

"My job is to find and attract mastery-based agents to the office, protect the culture, and make sure everyone is happy! "






