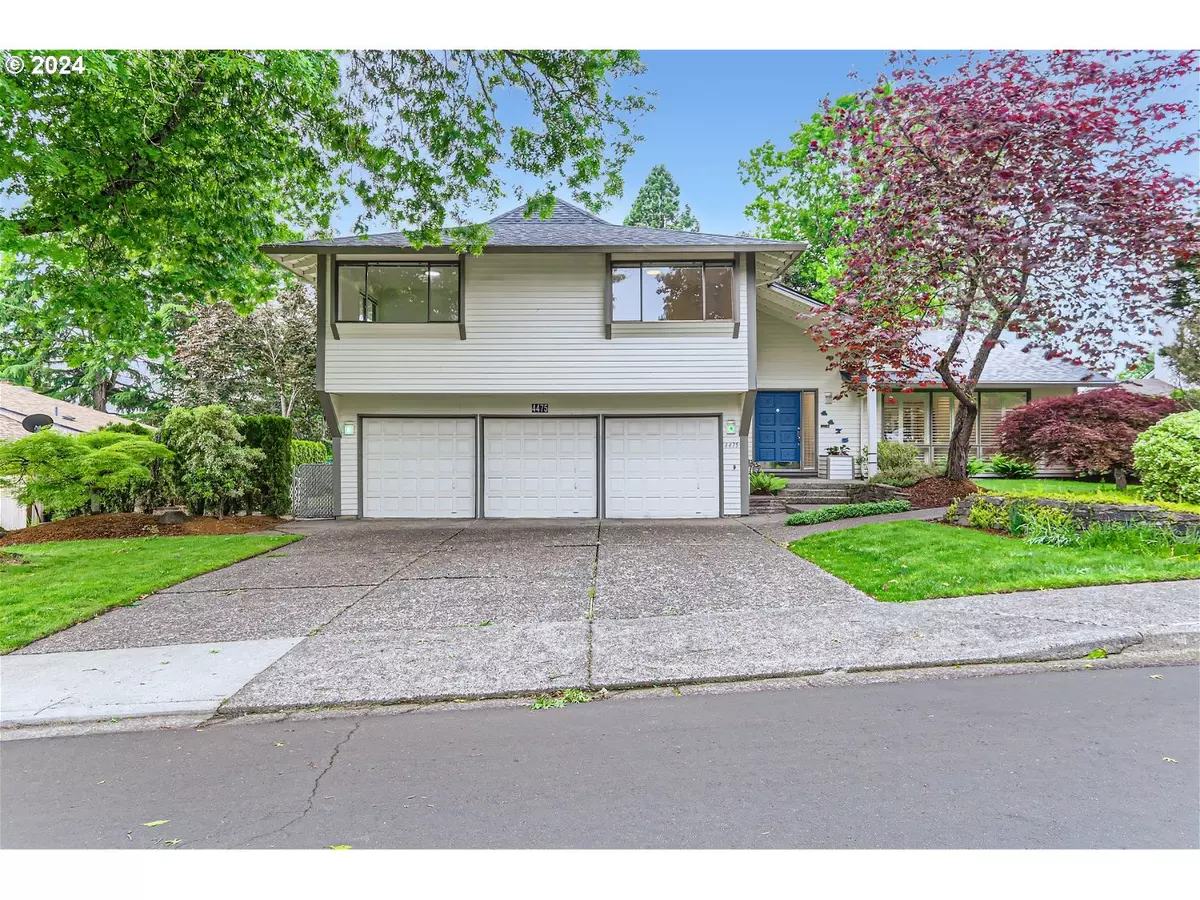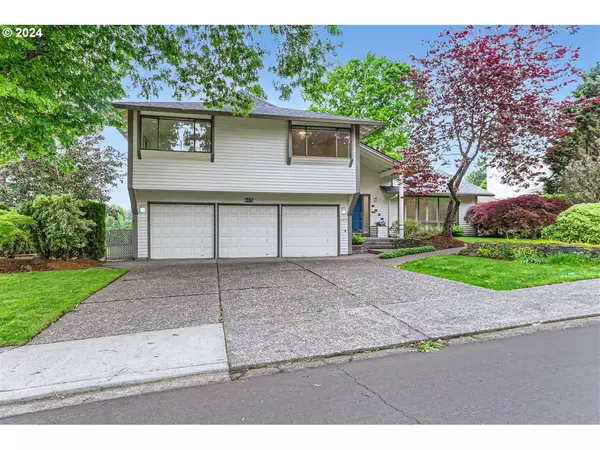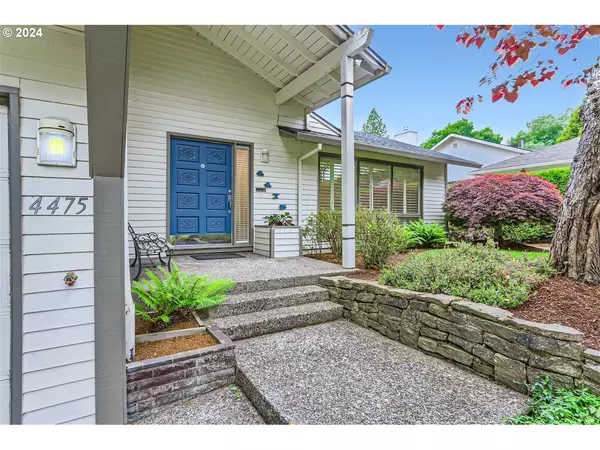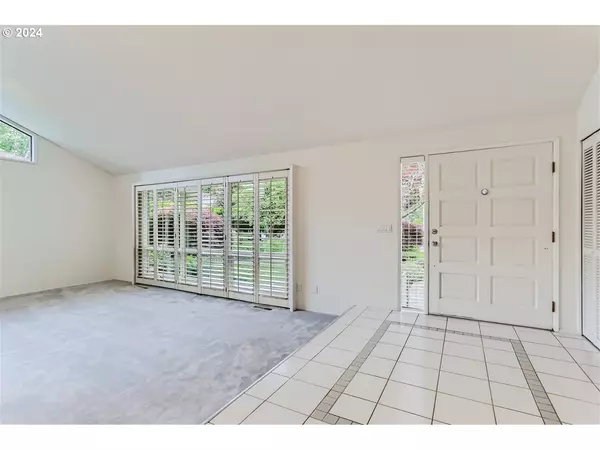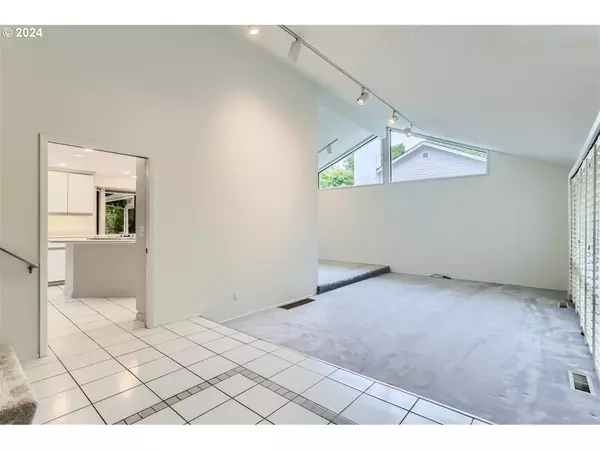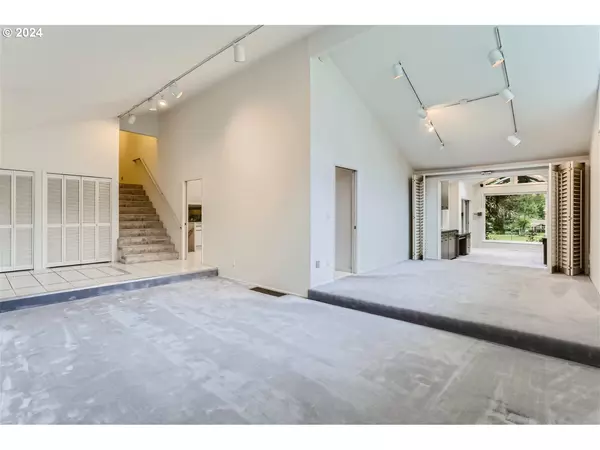Bought with Windermere Realty Trust
$795,000
$825,000
3.6%For more information regarding the value of a property, please contact us for a free consultation.
4 Beds
2.1 Baths
2,876 SqFt
SOLD DATE : 07/31/2024
Key Details
Sold Price $795,000
Property Type Single Family Home
Sub Type Single Family Residence
Listing Status Sold
Purchase Type For Sale
Square Footage 2,876 sqft
Price per Sqft $276
Subdivision Rock Creek Country Club
MLS Listing ID 24450296
Sold Date 07/31/24
Style Stories2, Contemporary
Bedrooms 4
Full Baths 2
Year Built 1975
Annual Tax Amount $6,752
Tax Year 2023
Lot Size 0.280 Acres
Property Description
Appraisers: As-is sale, no repairs or concessions. Incredible custom-built Columbia Custom contemporary with sweeping golf course views, on the market for the first time! Perched above Rock Creek's third green, this home is situated on one of the most spectacular lots in the neighborhood, offering a freshly refinished sport court, expansive deck, paver patio, and manicured garden area. Thoughtfully designed for its original owner, no detail has been overlooked! The quality of construction shines through with its large room sizes, vaulted ceilings, numerous windows and skylights for exceptional natural light, three-car garage, and cedar siding. Meticulously maintained and recently updated with a new tear-off composition roof, new interior paint, all-new flooring upstairs, new LVP flooring downstairs, and more! The well-designed plan offers a gourmet kitchen with cooking island, Corian counters, abundant cabinetry space, and dining nook. Perfectly suited for entertaining, the oversized kitchen has a slider to the deck and backyard beyond, and is completely open to the family room, featuring beamed ceilings, wall of windows and slider, floor-to-ceiling masonry fireplace, and custom built-ins with lighting. The vaulted living room offers a wall of windows with plantation shutters and is open to the adjoining dining room. A main-floor office/den offers vaulted ceilings with skylights, built-in desk system, a slider to the deck, and expansive views. All four bedrooms and the laundry room are conveniently located on the upper floor. French doors introduce the deluxe primary suite with double closets including walk-in, private deck, and walk-in shower. Outstanding Country Club location with easy access to great THPRD neighborhood parks and trail systems!
Location
State OR
County Washington
Area _149
Rooms
Basement Crawl Space
Interior
Interior Features Garage Door Opener, High Speed Internet, Laundry, Luxury Vinyl Plank, Skylight, Soaking Tub, Tile Floor, Vaulted Ceiling, Wallto Wall Carpet
Heating Forced Air
Cooling Central Air
Fireplaces Number 1
Fireplaces Type Wood Burning
Appliance Appliance Garage, Cook Island, Cooktop, Dishwasher, Disposal, Double Oven, Free Standing Refrigerator, Pantry, Solid Surface Countertop, Trash Compactor
Exterior
Exterior Feature Athletic Court, Deck, Garden, Patio, Porch, Public Road, Raised Beds, Yard
Parking Features Attached, Oversized
Garage Spaces 3.0
View Golf Course
Roof Type Composition
Garage Yes
Building
Lot Description Golf Course, Level, Private
Story 2
Foundation Concrete Perimeter
Sewer Public Sewer
Water Public Water
Level or Stories 2
Schools
Elementary Schools Lenox
Middle Schools Poynter
High Schools Liberty
Others
Senior Community No
Acceptable Financing Cash, Conventional, VALoan
Listing Terms Cash, Conventional, VALoan
Read Less Info
Want to know what your home might be worth? Contact us for a FREE valuation!

Our team is ready to help you sell your home for the highest possible price ASAP


"My job is to find and attract mastery-based agents to the office, protect the culture, and make sure everyone is happy! "

