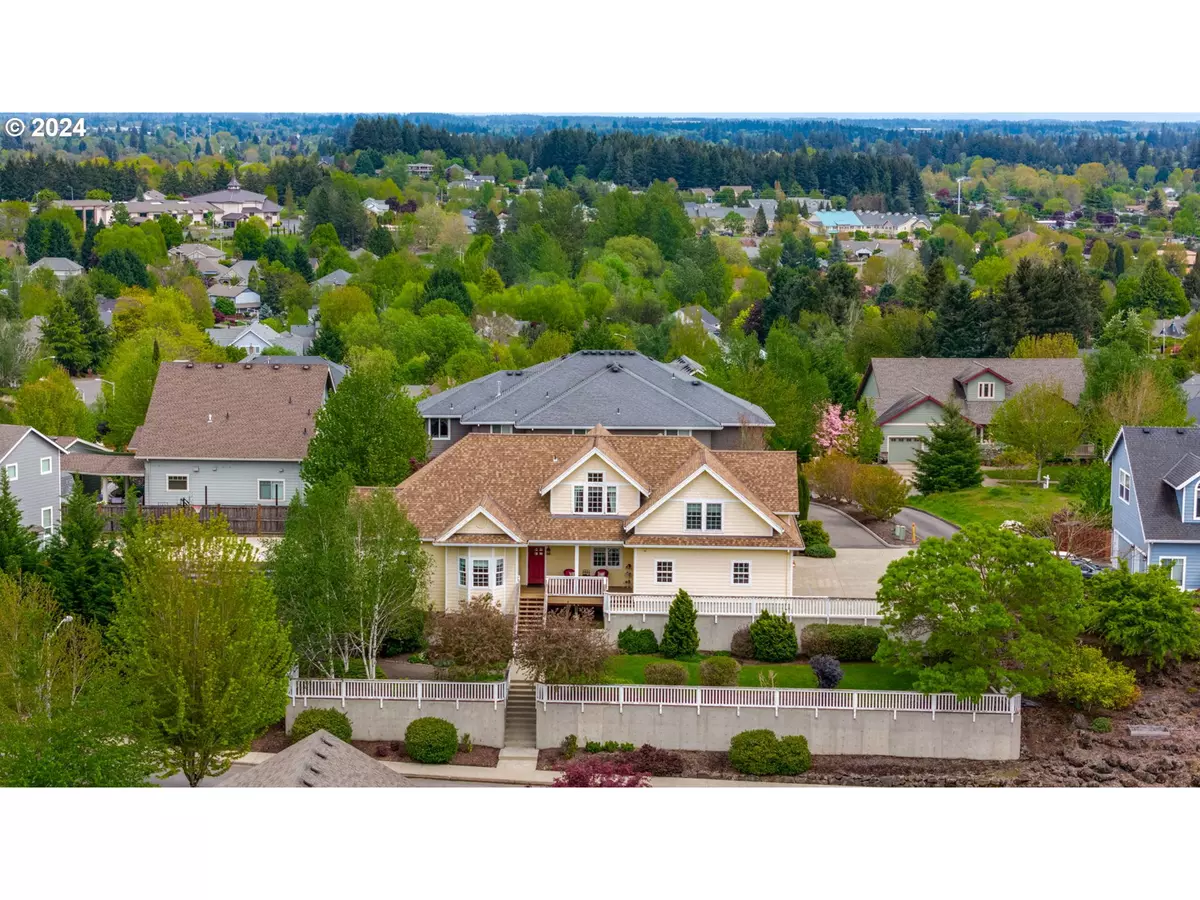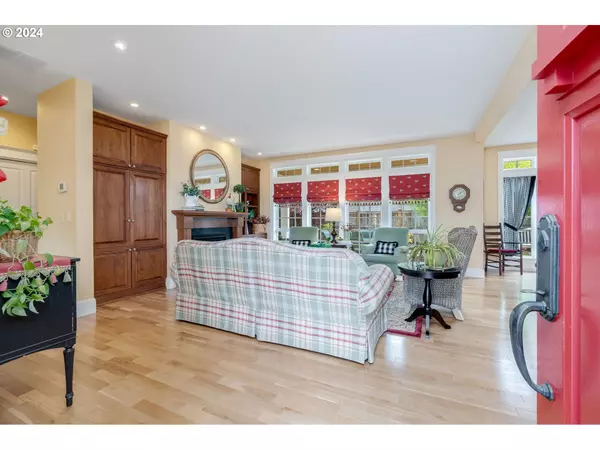Bought with Baker Street Real Estate, LLC
$765,000
$795,000
3.8%For more information regarding the value of a property, please contact us for a free consultation.
3 Beds
2.1 Baths
3,069 SqFt
SOLD DATE : 06/28/2024
Key Details
Sold Price $765,000
Property Type Single Family Home
Sub Type Single Family Residence
Listing Status Sold
Purchase Type For Sale
Square Footage 3,069 sqft
Price per Sqft $249
MLS Listing ID 24054026
Sold Date 06/28/24
Style Stories2
Bedrooms 3
Full Baths 2
Year Built 2006
Annual Tax Amount $6,531
Tax Year 2023
Lot Size 0.260 Acres
Property Description
This custom home has all of the warmth and charm you hope for in a home! The front porch welcomes you to a charming front yard with a view to the West. Once you enter the home you are immediately engaged in the coziness of the living room, with wood floors, floor to ceiling windows that look out to the back gardens, gas fireplace and custom built-in features. The living room is open to the dining room with wood floors, built-in storage and French doors with transom windows to the back deck and garden. The kitchen is a dream, with custom cabinetry & island, loads of great storage, significant pantry under the stairs, granite counters, full tile backsplash and gas range! There is a half bath for guests and a fabulous, sunny mud room/laundry with checkered black & white vinyl floor, formica counters, tile backsplash, loads of storage and door to the backyard. Down the hall you have an office with chair rail & bay window. The cheery primary bedroom is on the main level with a view to the back yard, walk in closet, tile double vanity and floors, built-in medicine cabinets, walk in shower and soaking tub! Upstairs you discover two very generously sized bedrooms and a super cozy bonus room to spread out. Huge 22x20 insulated storage beyond the bedroom. The front yard has room to spread out, kick a ball, take in the view and the backyard is a calming garden oasis.
Location
State OR
County Yamhill
Area _156
Rooms
Basement Crawl Space
Interior
Interior Features Ceiling Fan, Garage Door Opener, Granite, Laundry, Tile Floor, Vinyl Floor, Wallto Wall Carpet, Wood Floors
Heating Forced Air, Wall Heater
Cooling Air Conditioning Ready, Central Air
Fireplaces Number 1
Fireplaces Type Gas
Appliance Dishwasher, Disposal, Free Standing Gas Range, Granite, Island, Pantry
Exterior
Exterior Feature Covered Deck, Fenced, Garden, Porch, Sprinkler, Yard
Parking Features Attached
Garage Spaces 2.0
View Territorial
Roof Type Composition
Garage Yes
Building
Story 2
Foundation Concrete Perimeter
Sewer Public Sewer
Water Public Water
Level or Stories 2
Schools
Elementary Schools Newby
Middle Schools Duniway
High Schools Mcminnville
Others
Senior Community No
Acceptable Financing Conventional, FHA, VALoan
Listing Terms Conventional, FHA, VALoan
Read Less Info
Want to know what your home might be worth? Contact us for a FREE valuation!

Our team is ready to help you sell your home for the highest possible price ASAP


"My job is to find and attract mastery-based agents to the office, protect the culture, and make sure everyone is happy! "






