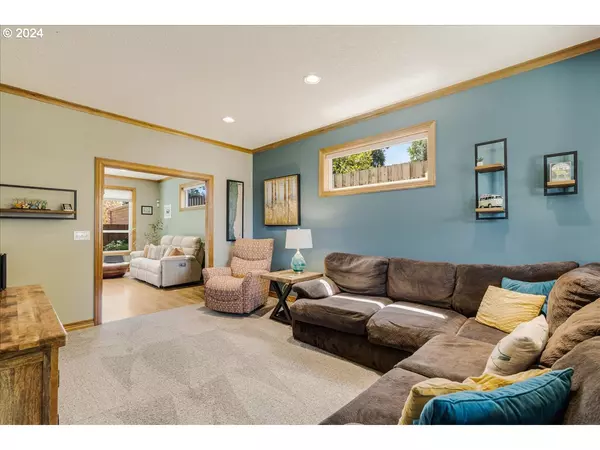Bought with Premiere Property Group, LLC
$614,000
$625,000
1.8%For more information regarding the value of a property, please contact us for a free consultation.
3 Beds
2.1 Baths
2,753 SqFt
SOLD DATE : 06/27/2024
Key Details
Sold Price $614,000
Property Type Single Family Home
Sub Type Single Family Residence
Listing Status Sold
Purchase Type For Sale
Square Footage 2,753 sqft
Price per Sqft $223
MLS Listing ID 24542362
Sold Date 06/27/24
Style Stories2, Traditional
Bedrooms 3
Full Baths 2
Year Built 2002
Annual Tax Amount $6,533
Tax Year 2023
Lot Size 6,969 Sqft
Property Description
This meticulously maintained traditional home exudes timeless elegance and modern comfort. The exterior of the home is lovely with a harmonious blend of brick and siding with a fresh and attractive appearance that enhances its curb appeal. The front yard is meticulously landscaped, with a variety of lush plants, vibrant flowers, water features, and well-manicured lawn.Step inside and you find the interior is adorned with beautiful laminate floors that seamlessly flow from room to room, creating a cohesive and warm atmosphere. High ceilings enhance the sense of space and openness, making each area feel even more expansive.Upon entering, you are greeted by a formal dining room, perfect for hosting dinner parties and gatherings. Adjacent to the dining room is a cozy family room, providing a comfortable space for relaxation and entertainment. The spacious kitchen is a highlight of the home, featuring newer appliances, ample counter space & cabinetry, and a butler's pantry making it ideal for both everyday meal preparation and special occasions. Large windows flood the kitchen and adjoining areas with natural light, creating a bright and inviting environment. Upstairs, the home offers three generously sized bedrooms, each with plenty of closet space and windows that let in an abundance of sunlight. Additionally, there is a huge bonus room, which can be utilized as a playroom, home office, or extra living space, catering to various needs and preferences. Overall, this Gresham home is a standout choice, combining thoughtful upgrades and diligent maintenance to ensure a comfortable, secure, and enjoyable living environment for its next owners.
Location
State OR
County Multnomah
Area _144
Rooms
Basement Crawl Space
Interior
Interior Features Ceiling Fan, Central Vacuum, Garage Door Opener, High Ceilings, High Speed Internet, Home Theater, Laminate Flooring, Sound System, Tile Floor, Wallto Wall Carpet
Heating Forced Air
Cooling Central Air, Heat Pump
Fireplaces Number 1
Fireplaces Type Gas
Appliance Builtin Oven, Butlers Pantry, Convection Oven, Cook Island, Dishwasher, Disposal, Double Oven, Free Standing Range, Free Standing Refrigerator, Gas Appliances, Granite, Pantry, Plumbed For Ice Maker, Range Hood, Stainless Steel Appliance
Exterior
Exterior Feature Fenced, Free Standing Hot Tub, Gas Hookup, Patio, Porch, Raised Beds, Security Lights, Tool Shed, Water Feature, Yard
Parking Features Attached
Garage Spaces 2.0
Roof Type Composition
Garage Yes
Building
Lot Description Level
Story 2
Sewer Public Sewer
Water Public Water
Level or Stories 2
Schools
Elementary Schools Kelly Creek
Middle Schools Gordon Russell
High Schools Sam Barlow
Others
Senior Community No
Acceptable Financing Cash, Conventional, FHA, VALoan
Listing Terms Cash, Conventional, FHA, VALoan
Read Less Info
Want to know what your home might be worth? Contact us for a FREE valuation!

Our team is ready to help you sell your home for the highest possible price ASAP

"My job is to find and attract mastery-based agents to the office, protect the culture, and make sure everyone is happy! "






