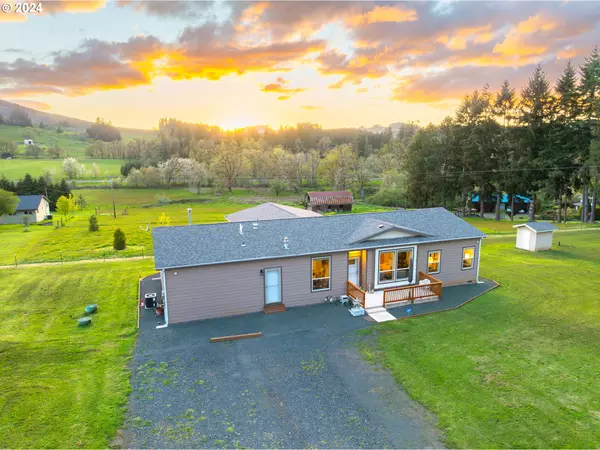Bought with MORE Realty
$478,000
$465,000
2.8%For more information regarding the value of a property, please contact us for a free consultation.
3 Beds
2 Baths
2,040 SqFt
SOLD DATE : 06/14/2024
Key Details
Sold Price $478,000
Property Type Manufactured Home
Sub Type Manufactured Homeon Real Property
Listing Status Sold
Purchase Type For Sale
Square Footage 2,040 sqft
Price per Sqft $234
MLS Listing ID 24347151
Sold Date 06/14/24
Style Stories1, Double Wide Manufactured
Bedrooms 3
Full Baths 2
Year Built 2021
Annual Tax Amount $2,362
Tax Year 2023
Lot Size 1.300 Acres
Property Description
This Elkton gem is a dream come true for those seeking the perfect move-in-ready home. Situated on a 1.3-acre lot, this 3-bedroom, 2-bathroom home is in immaculate like new condition! Inside the home you'll appreciate the open layout and detailed customization. Featuring a large living room, a family room, and a den with a charming gas fireplace. The attention to detail shines through with features like 9-foot ceilings, elegant crown molding, sleek granite countertops, dual vanities, top-of-the-line LG stainless steel appliances, and a tiled master walk-in shower. Guest bathroom features a easy access walk in shower. But it's not just the interior that's here to impress! Step onto the covered concrete back patio, and you'll be greeted by gorgeous vineyard views, rolling hills, and the occasional herd of elk that come through the property. This outdoor haven is fully screened, ensuring your pets' safety while keeping unwanted pests at bay. As if that weren't enough, there's a large, versatile shop with additional storage space. This level lot is fully fenced and gated with a solar powered gate opener, ready for your pets or livestock! Centrally located with the perfect climate. Only 45 minutes from the ocean, or 45 minutes from Roseburg, or a 55 minute drive to Eugene! This home is a true masterpiece, and the opportunity to see it in person should not be missed! Schedule your tour today and step into your dream home in the desirable rural town of Elkton!
Location
State OR
County Douglas
Area _265
Zoning FG
Rooms
Basement Crawl Space
Interior
Interior Features Granite, High Ceilings, Laminate Flooring, Laundry, Wallto Wall Carpet
Heating Forced Air
Cooling Central Air
Fireplaces Number 1
Fireplaces Type Propane
Appliance Dishwasher, Gas Appliances, Granite, Island, Microwave, Stainless Steel Appliance
Exterior
Exterior Feature Covered Patio, Fenced, Porch, R V Parking, Workshop, Yard
View Trees Woods, Valley, Vineyard
Roof Type Composition
Garage No
Building
Lot Description Gated, Level
Story 1
Foundation Block
Sewer Sand Filtered, Septic Tank
Water Well
Level or Stories 1
Schools
Elementary Schools Elkton
Middle Schools Elkton
High Schools Elkton
Others
Senior Community No
Acceptable Financing Cash, Conventional, FHA, VALoan
Listing Terms Cash, Conventional, FHA, VALoan
Read Less Info
Want to know what your home might be worth? Contact us for a FREE valuation!

Our team is ready to help you sell your home for the highest possible price ASAP

"My job is to find and attract mastery-based agents to the office, protect the culture, and make sure everyone is happy! "






