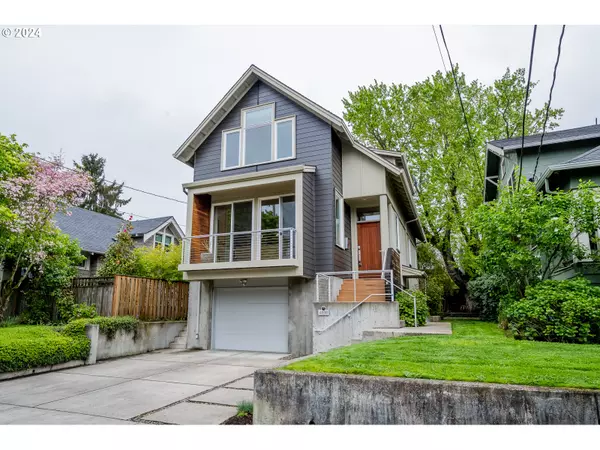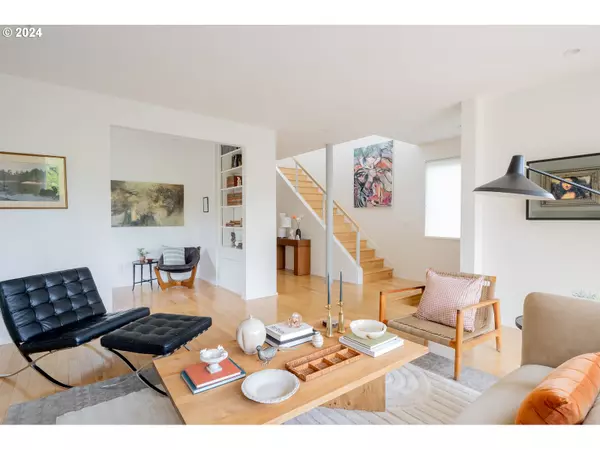Bought with Living Room Realty
$1,003,010
$1,025,000
2.1%For more information regarding the value of a property, please contact us for a free consultation.
4 Beds
3.1 Baths
3,031 SqFt
SOLD DATE : 05/28/2024
Key Details
Sold Price $1,003,010
Property Type Single Family Home
Sub Type Single Family Residence
Listing Status Sold
Purchase Type For Sale
Square Footage 3,031 sqft
Price per Sqft $330
Subdivision Vernon
MLS Listing ID 24591619
Sold Date 05/28/24
Style N W Contemporary, Traditional
Bedrooms 4
Full Baths 3
Year Built 2010
Annual Tax Amount $10,058
Tax Year 2023
Lot Size 3,920 Sqft
Property Description
Modern urban living at its finest in this stunning, light-filled contemporary just off vibrant Alberta Street. This custom build impresses from the moment you step inside. Light and airy main floor features an open floor plan with high ceilings, expansive windows, gorgeous maple floors and clean lines throughout. Living room with gas fireplace and balcony to sit and have your morning coffee or watch the sun set. Grand chef's kitchen is an entertainers dream with large picture window overlooking full growth bamboo makes you feel like you are in your own private sanctuary. Primary suite with two closets and an incredible view of St Andrews church and Forest Park off in the distance. Two bedrooms + full bath on lower level with separate entrance, ideal for multi-generational living or ADU, Airbnb. Tuck-under garage provides ample space for a car and then some! Main floor office with beautiful built-in library. Backyard oasis with large deck, perfect for entertaining. provides ample privacy for all your outdoor enjoyment. Step out your front door to coffee shops, bars, restaurants, food carts and all the fun on Alberta. This home is designed for those who want the privacy and functionality of modern living, while being in on the action of a vibrant neighborhood. Parking for two cars plus garage ! ** Open Saturday and Sunday 11-1*** [Home Energy Score = 5. HES Report at https://rpt.greenbuildingregistry.com/hes/OR10227090]
Location
State OR
County Multnomah
Area _142
Zoning R5
Rooms
Basement Finished
Interior
Interior Features Hardwood Floors, Laundry, Skylight, Wallto Wall Carpet
Heating Forced Air95 Plus
Cooling Central Air
Fireplaces Number 1
Fireplaces Type Gas
Appliance Builtin Range, Dishwasher, Free Standing Range, Gas Appliances, Island, Pantry, Quartz, Range Hood, Stainless Steel Appliance
Exterior
Exterior Feature Covered Deck, Deck
Parking Features Attached, TuckUnder
Garage Spaces 1.0
Roof Type Composition
Garage Yes
Building
Lot Description Level
Story 3
Foundation Concrete Perimeter
Sewer Public Sewer
Water Public Water
Level or Stories 3
Schools
Elementary Schools Vernon
Middle Schools Vernon
High Schools Jefferson
Others
Senior Community No
Acceptable Financing Cash, Conventional, VALoan
Listing Terms Cash, Conventional, VALoan
Read Less Info
Want to know what your home might be worth? Contact us for a FREE valuation!

Our team is ready to help you sell your home for the highest possible price ASAP


"My job is to find and attract mastery-based agents to the office, protect the culture, and make sure everyone is happy! "






