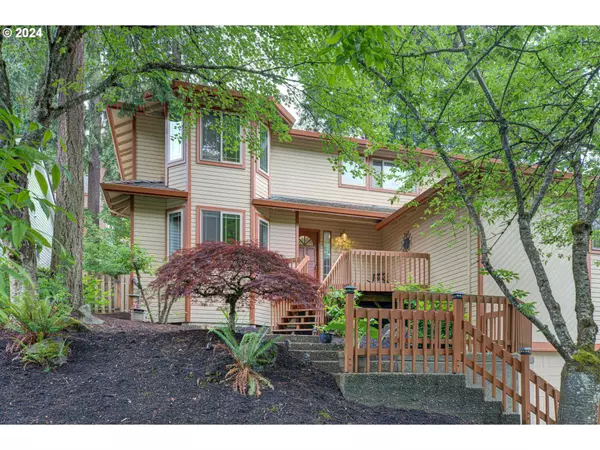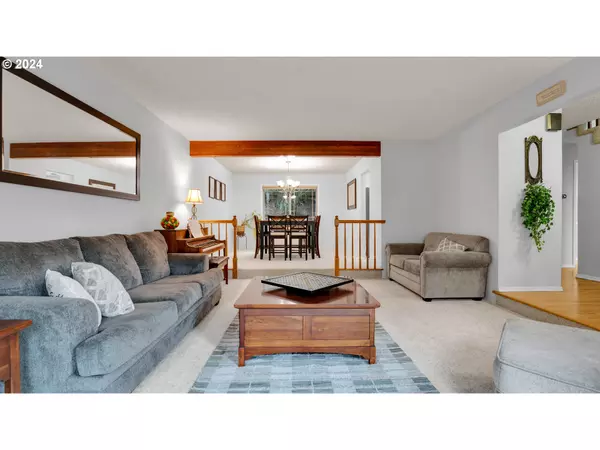Bought with eXp Realty LLC
$650,000
$675,000
3.7%For more information regarding the value of a property, please contact us for a free consultation.
4 Beds
2.1 Baths
3,262 SqFt
SOLD DATE : 05/02/2024
Key Details
Sold Price $650,000
Property Type Single Family Home
Sub Type Single Family Residence
Listing Status Sold
Purchase Type For Sale
Square Footage 3,262 sqft
Price per Sqft $199
MLS Listing ID 24163487
Sold Date 05/02/24
Style Stories2, Traditional
Bedrooms 4
Full Baths 2
Year Built 1986
Annual Tax Amount $10,307
Tax Year 2023
Lot Size 7,405 Sqft
Property Description
Grand Beaverton home in a desirable neighborhood! Impressive floor plan with 3,242 sqft, 4bed, den, large bonus-flex room, family, & living room! Kitchen updates with quartz counters, under-mounted sink, new refrigerator, smart wall oven w/flex duo (2 in 1 oven), & new dishwasher. Oversized bonus/flex room with multiple entries. Lovely primary with bay window, walk-in closet, and remodeled suite adorned in natural light. Beautifully updated bathrooms throughout! Custom energy-efficient cellular shades on all windows throughout the house, blackout shades in primary & family rooms.Plenty of space with 4 bedrooms upstairs featuring 3 walk-in closets. Equipped with a new large capacity washer & dryer, all appliances are included. The backyard is great for entertaining with an expansive deck. Smart home Nest thermostat & Nest smoke & carbon alarms. Secluded street with both ends in cud-e-sacs, just 2 blocks away from elementary school, & walking distance to parks. Come with your fresh ideas and obtain sweat equity!
Location
State OR
County Washington
Area _150
Rooms
Basement Crawl Space
Interior
Interior Features Ceiling Fan, Garage Door Opener, Hardwood Floors, High Ceilings, High Speed Internet, Laminate Flooring, Laundry, Skylight, Vinyl Floor, Wallto Wall Carpet, Washer Dryer, Wood Floors
Heating Forced Air
Cooling Air Conditioning Ready
Fireplaces Number 1
Fireplaces Type Wood Burning
Appliance Builtin Oven, Builtin Refrigerator, Cook Island, Dishwasher, Disposal, Free Standing Refrigerator, Island, Plumbed For Ice Maker, Quartz, Stainless Steel Appliance
Exterior
Exterior Feature Deck, Fenced, Free Standing Hot Tub, Patio, Yard
Parking Features Attached
Garage Spaces 3.0
Roof Type Tile
Garage Yes
Building
Lot Description Private, Trees
Story 2
Foundation Concrete Perimeter
Sewer Public Sewer
Water Public Water
Level or Stories 2
Schools
Elementary Schools Chehalem
Middle Schools Mountain View
High Schools Mountainside
Others
Senior Community No
Acceptable Financing Cash, Conventional, FHA, VALoan
Listing Terms Cash, Conventional, FHA, VALoan
Read Less Info
Want to know what your home might be worth? Contact us for a FREE valuation!

Our team is ready to help you sell your home for the highest possible price ASAP


"My job is to find and attract mastery-based agents to the office, protect the culture, and make sure everyone is happy! "






