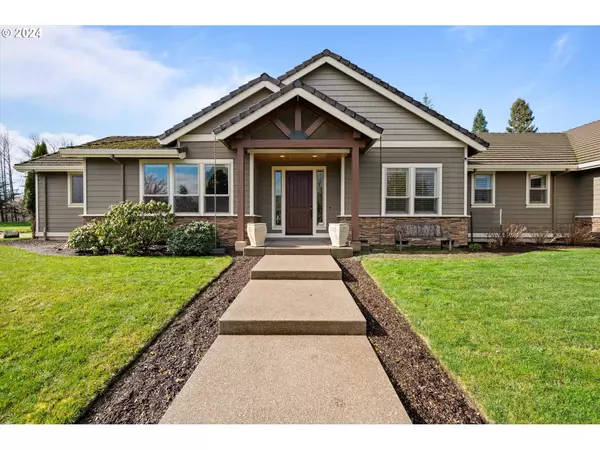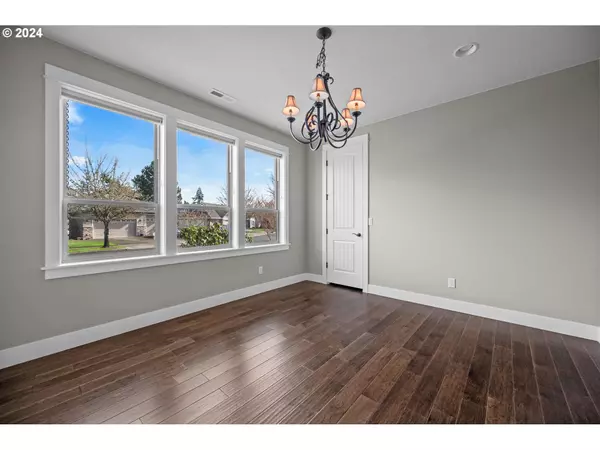Bought with John L. Scott Portland Central
$1,002,320
$1,035,000
3.2%For more information regarding the value of a property, please contact us for a free consultation.
3 Beds
2.1 Baths
3,073 SqFt
SOLD DATE : 04/30/2024
Key Details
Sold Price $1,002,320
Property Type Single Family Home
Sub Type Single Family Residence
Listing Status Sold
Purchase Type For Sale
Square Footage 3,073 sqft
Price per Sqft $326
Subdivision Michelbook Fifth Addition
MLS Listing ID 24642217
Sold Date 04/30/24
Style Stories1, Custom Style
Bedrooms 3
Full Baths 2
Condo Fees $135
HOA Fees $11/ann
Year Built 2016
Annual Tax Amount $10,567
Tax Year 2023
Lot Size 0.300 Acres
Property Description
Stunning custom beauty nestled in the heart of Oregon's wine country and located on the 11th green of the private Michelbook Country Club, this one-story home offers just the right touch of modern and luxury. The well thought out, open plan features soaring ceilings with a craftsman flavor, floor to ceiling windows, exquisite finishes and multiple entertaining opportunities, inside and out. Enjoy a beautiful gourmet kitchen with an oversized island, custom, soft close cabinets that extend to the ceilings, matching industrial style stainless steel appliances and stunning granite countertops. Adjacent to the kitchen is a large eating space with built in cabinets, a wine refrigerator and an expansive slider to the lovely covered patio with extended concrete pavers all taking in the private and serene golf course view. The generous primary bedroom with attached bathroom is gorgeously appointed with a roll-in tile shower with dual faucets, an expansive quartz vanity with dual sinks along with a lovely, free-standing soaking tub. On the opposite side of the home is the extra-large family room complete with high ceilings, storage opportunities and another slider exiting the backyard. Enjoy a hard to find true 3-car garage with a side door that exits to the recycling area, a pull-down ladder that provides awesome attic storage and a water spigot that has hot and cold water. If you are looking for a home that is so warm and welcoming from the moment you step in the front door, a home that has been impeccably maintained and offers only the best that a custom build has to offer, look no further this home will speak to you. Be sure to see the attached amenities document that shares the multitude of extras that this home has to offer.
Location
State OR
County Yamhill
Area _156
Zoning Resid
Rooms
Basement Crawl Space
Interior
Interior Features Ceiling Fan, Central Vacuum, Garage Door Opener, Granite, Hardwood Floors, High Ceilings, High Speed Internet, Laundry, Quartz, Soaking Tub, Tile Floor, Vaulted Ceiling, Wallto Wall Carpet, Washer Dryer
Heating Forced Air
Cooling Central Air
Fireplaces Number 1
Fireplaces Type Gas
Appliance Builtin Oven, Builtin Refrigerator, Dishwasher, Disposal, Double Oven, Free Standing Gas Range, Granite, Island, Pantry, Plumbed For Ice Maker, Solid Surface Countertop, Stainless Steel Appliance, Tile
Exterior
Exterior Feature Covered Patio, Gas Hookup, Porch, Public Road, Sprinkler, Yard
Parking Features Attached, Oversized
Garage Spaces 3.0
View Golf Course, Territorial, Trees Woods
Roof Type Tile
Garage Yes
Building
Lot Description Golf Course, Level
Story 1
Foundation Concrete Perimeter, Pillar Post Pier
Sewer Public Sewer
Water Public Water
Level or Stories 1
Schools
Elementary Schools Newby
Middle Schools Duniway
High Schools Mcminnville
Others
Senior Community No
Acceptable Financing Cash, Conventional
Listing Terms Cash, Conventional
Read Less Info
Want to know what your home might be worth? Contact us for a FREE valuation!

Our team is ready to help you sell your home for the highest possible price ASAP


"My job is to find and attract mastery-based agents to the office, protect the culture, and make sure everyone is happy! "






