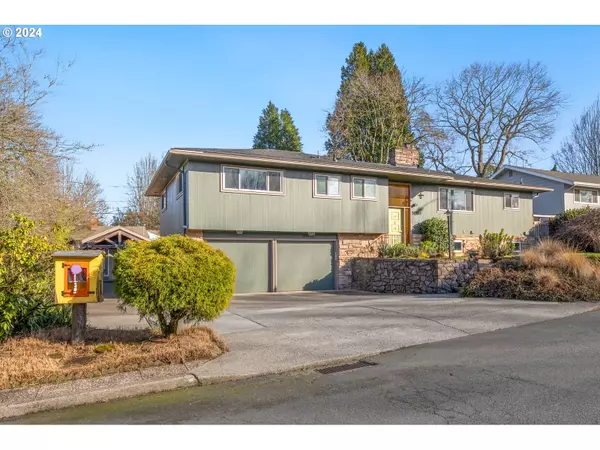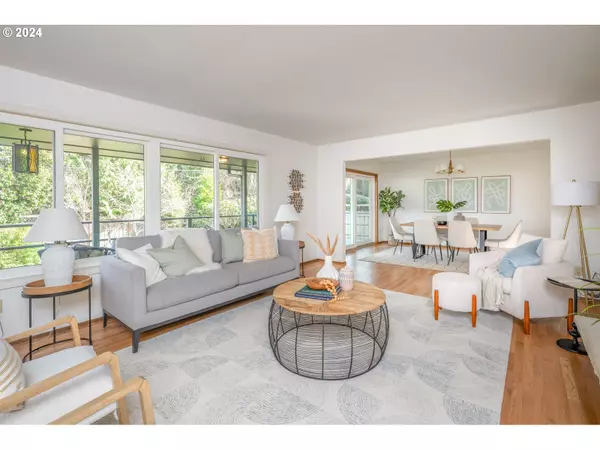Bought with RE/MAX Equity Group
$1,050,000
$999,000
5.1%For more information regarding the value of a property, please contact us for a free consultation.
5 Beds
4 Baths
3,226 SqFt
SOLD DATE : 04/19/2024
Key Details
Sold Price $1,050,000
Property Type Single Family Home
Sub Type Single Family Residence
Listing Status Sold
Purchase Type For Sale
Square Footage 3,226 sqft
Price per Sqft $325
Subdivision Reed/ Reedway
MLS Listing ID 24246551
Sold Date 04/19/24
Style Mid Century Modern, Split
Bedrooms 5
Full Baths 4
Year Built 1969
Annual Tax Amount $14,567
Tax Year 2023
Lot Size 8,712 Sqft
Property Description
The Seller is the Listing Agent. Open house Saturday from 1-3 & Sunday 11-1! Don't miss this one a kind, custom split level close in Mid-century home in sought after Reedwood, with room for everyone and then some. Main floor boasts over 1800 SF on one level including 3 bedrooms, 2 baths & a large open living room & dining room mixing some modern updates with original vintage charm. Retain the vintage charm or update to your liking. This home has generous room sizes and tons of storage with versatile living arrangements. The dining room w/ sliding glass door steps onto the expansive deck, enveloped by the serene embrace of mature plants, lovely landscaped yard, replete with a multitude of birds. Daylight basement includes a 2015 down to the studs renovation, a one bedroom apartment with no expense spared. It has direct one level access from the oversized double car garage, and is complete with patio & garden, kitchen, living area, gas fireplace, custom cabinetry & dressing room w/ California closets, bathroom & it?s own private laundry facilities. Adding to its allure, this property features a private detached ADU, offering the potential for additional income or guest quarters. Nestled in close proximity to Reed College, this home not only offers unparalleled convenience, but also serves as a sanctuary within the city.
Location
State OR
County Multnomah
Area _143
Rooms
Basement Exterior Entry, Finished, Separate Living Quarters Apartment Aux Living Unit
Interior
Interior Features Accessory Dwelling Unit, Central Vacuum, Garage Door Opener, Hardwood Floors, Laundry, Separate Living Quarters Apartment Aux Living Unit, Skylight, Washer Dryer, Wood Floors
Heating Forced Air, Mini Split
Cooling Central Air, Mini Split
Fireplaces Number 3
Fireplaces Type Gas
Appliance Builtin Oven, Cooktop, Dishwasher, Disposal, Double Oven, Free Standing Gas Range, Free Standing Refrigerator, Microwave, Plumbed For Ice Maker, Range Hood, Solid Surface Countertop, Stainless Steel Appliance, Tile
Exterior
Exterior Feature Accessory Dwelling Unit, Covered Deck, Covered Patio, Deck, Fenced, Free Standing Hot Tub, Garden, Gas Hookup, Guest Quarters, Patio, Porch, Rain Barrel Cistern, R V Parking, R V Boat Storage, Second Residence, Security Lights, Tool Shed, Yard
Parking Features Attached, ExtraDeep, Oversized
Garage Spaces 2.0
Roof Type Composition
Accessibility AccessibleEntrance, CaregiverQuarters, GarageonMain, GroundLevel, MainFloorBedroomBath, MinimalSteps, NaturalLighting, OneLevel, Parking, UtilityRoomOnMain
Garage Yes
Building
Lot Description Level
Story 2
Foundation Concrete Perimeter
Sewer Public Sewer
Water Public Water
Level or Stories 2
Schools
Elementary Schools Grout
Middle Schools Hosford
High Schools Cleveland
Others
Senior Community No
Acceptable Financing Cash, Conventional, FHA, VALoan
Listing Terms Cash, Conventional, FHA, VALoan
Read Less Info
Want to know what your home might be worth? Contact us for a FREE valuation!

Our team is ready to help you sell your home for the highest possible price ASAP

"My job is to find and attract mastery-based agents to the office, protect the culture, and make sure everyone is happy! "






