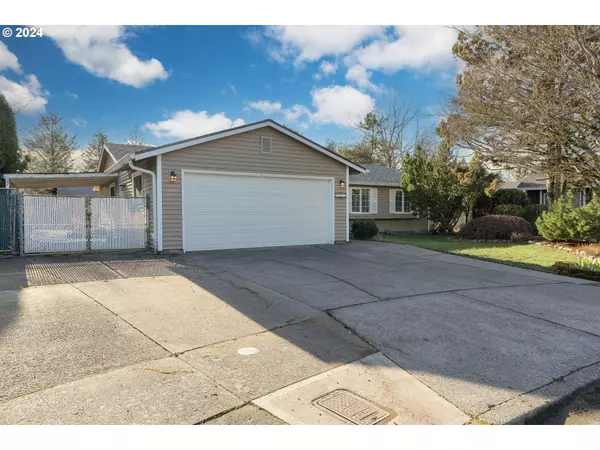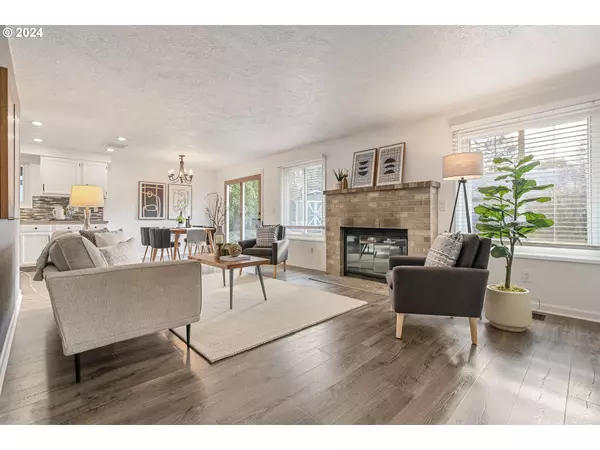Bought with The Agency Portland
$494,700
$450,000
9.9%For more information regarding the value of a property, please contact us for a free consultation.
3 Beds
2 Baths
1,216 SqFt
SOLD DATE : 04/12/2024
Key Details
Sold Price $494,700
Property Type Single Family Home
Sub Type Single Family Residence
Listing Status Sold
Purchase Type For Sale
Square Footage 1,216 sqft
Price per Sqft $406
Subdivision Sandee Palisades
MLS Listing ID 23363278
Sold Date 04/12/24
Style Stories1, Ranch
Bedrooms 3
Full Baths 2
Year Built 1982
Annual Tax Amount $3,994
Tax Year 2023
Lot Size 9,147 Sqft
Property Description
Modern Chic meets Spacious Ranch at a price you have to LOVE! Step into this beautifully updated home to find a plethora of natural light, a renovated kitchen, and a large primary bedroom with rare en-suite and walk-in closet. The wood burning fireplace and intuitive layout make this home a cozy retreat. The oversized lot and backyard offer RV parking and plenty of gardening space. Some of the upgrades include: Laminate flooring, updated fixtures and stainless steel appliances. Tucked away next to the Columbia, this home offers the convenience of the city, while just a short drive away from the tranquil beauty of the Columbia River Gorge. With three gorgeous parks within walking distance, you'll have your choice of natural beauty to surround yourself with. I84 makes a commute into Gresham or Portland a breeze. Whether you're looking for proximity to all the natural beauty Oregon has to offer, or just want a beautiful updated home at a great price, this home could be the one for you!
Location
State OR
County Multnomah
Area _144
Zoning LDR
Rooms
Basement Crawl Space
Interior
Interior Features Engineered Hardwood, Granite, Hookup Available, Laundry, Quartz, Washer Dryer
Heating Forced Air
Cooling None
Fireplaces Number 1
Fireplaces Type Wood Burning
Appliance Dishwasher, Disposal, Free Standing Range, Free Standing Refrigerator, Granite, Range Hood, Stainless Steel Appliance
Exterior
Exterior Feature Fenced, Garden, Patio, R V Parking, Tool Shed, Yard
Parking Features Attached
Garage Spaces 2.0
Roof Type Composition
Garage Yes
Building
Lot Description Cul_de_sac, Level, Private
Story 1
Foundation Concrete Perimeter
Sewer Public Sewer
Water Public Water
Level or Stories 1
Schools
Elementary Schools Sweetbriar
Middle Schools Walt Morey
High Schools Reynolds
Others
Senior Community No
Acceptable Financing Cash, Conventional, FHA, VALoan
Listing Terms Cash, Conventional, FHA, VALoan
Read Less Info
Want to know what your home might be worth? Contact us for a FREE valuation!

Our team is ready to help you sell your home for the highest possible price ASAP


"My job is to find and attract mastery-based agents to the office, protect the culture, and make sure everyone is happy! "






