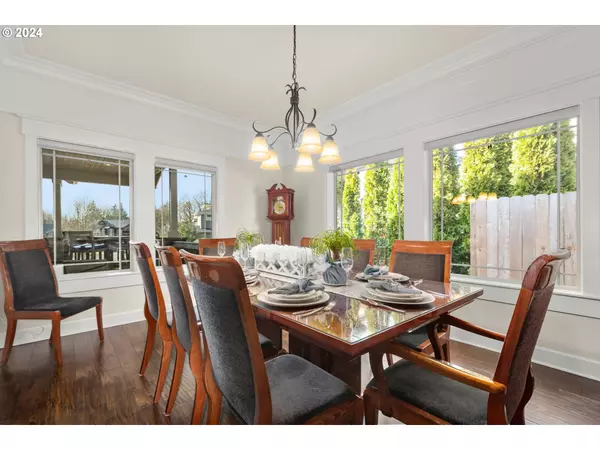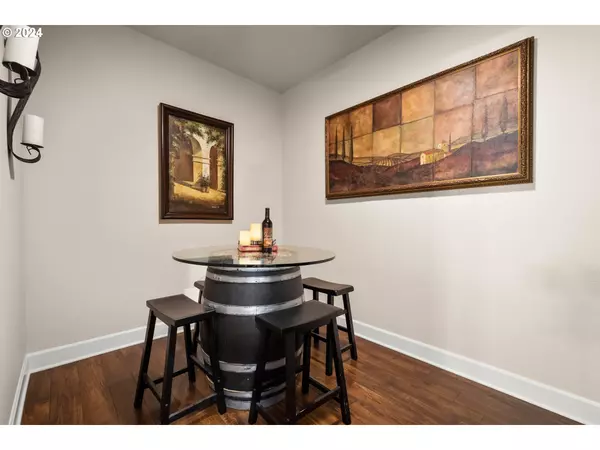Bought with Keller Williams Realty
$880,000
$925,000
4.9%For more information regarding the value of a property, please contact us for a free consultation.
4 Beds
2.2 Baths
3,053 SqFt
SOLD DATE : 04/10/2024
Key Details
Sold Price $880,000
Property Type Single Family Home
Sub Type Single Family Residence
Listing Status Sold
Purchase Type For Sale
Square Footage 3,053 sqft
Price per Sqft $288
MLS Listing ID 24223224
Sold Date 04/10/24
Style Traditional
Bedrooms 4
Full Baths 2
Year Built 2015
Annual Tax Amount $7,280
Tax Year 2024
Lot Size 7,840 Sqft
Property Description
Amazing home-Conveniently located in quiet cul-de-sac and made for entertaining. From the gourmet kitchen with an oversized island and stainless-steel appliances to the outdoor living space with built in outdoor Kitchen, you will see that quality materials were used throughout. Enjoy your wine collection in the well thought out wine tasting room centrally located for the ease of entertainment. The Kitchen with dramatic granite counter tops, is open to the gathering room and you will find spacious island and an impressive amount of cabinet space, more than enough room for two chefs. In the gathering room you will be impressed with the exceptional fireplace with beautiful stonework surrounding it, perfect for those cool evenings in front of a fire. Enjoy dinners in the prestigious formal dining room filled with magnificent light. The double doors leading to the primary bedroom will welcome you into a peaceful sanctuary with walk-in closet, jacuzzi, dual head shower and double vanity. For an extra touch, you will enjoy the private deck overlooking the serene back yard that is sure to help you relax at the end of your day. There are 2 additional serene bedrooms on the upper floor as well as a bedroom on the lower level. Also on the lower level is a ½ bath and second gathering space with walkout slider leading to the hot tub where you can enjoy a relaxing evening. There will be so many spectacular gatherings in the beautifully terraced landscape and covered patio area for the best of entertaining spaces or imagine tranquil morning coffee on your covered front porch. Exterior freshly painted. Make this sophisticated home your next home. We are only 5 minutes from historical Camas, with eateries, coffee, and unique shops. Located 15 minutes from the New and Exciting Vancouver Waterfront area and only 15 minutes from PDX Airport. Visit the open housees this weekend and enjoy Charcuterie and Beverages.
Location
State WA
County Clark
Area _27
Rooms
Basement Daylight
Interior
Interior Features Ceiling Fan, Garage Door Opener, Granite, Hardwood Floors, High Ceilings, High Speed Internet, Jetted Tub, Laundry, Sprinkler, Tile Floor, Vaulted Ceiling, Wallto Wall Carpet
Heating Forced Air95 Plus
Cooling Central Air
Fireplaces Number 1
Fireplaces Type Gas
Appliance Builtin Oven, Cook Island, Cooktop, Dishwasher, Disposal, Free Standing Gas Range, Free Standing Refrigerator, Gas Appliances, Granite, Island, Pantry, Plumbed For Ice Maker, Range Hood, Stainless Steel Appliance
Exterior
Exterior Feature Builtin Barbecue, Fire Pit, Free Standing Hot Tub, Patio, Sprinkler, Xeriscape Landscaping
Parking Features Attached
Garage Spaces 2.0
Roof Type Composition
Garage Yes
Building
Lot Description Cul_de_sac, Public Road, Terraced
Story 3
Foundation Concrete Perimeter
Sewer Public Sewer
Water Community
Level or Stories 3
Schools
Elementary Schools Fishers Landing
Middle Schools Shahala
High Schools Evergreen
Others
Senior Community No
Acceptable Financing Cash, Conventional, FHA, VALoan
Listing Terms Cash, Conventional, FHA, VALoan
Read Less Info
Want to know what your home might be worth? Contact us for a FREE valuation!

Our team is ready to help you sell your home for the highest possible price ASAP

"My job is to find and attract mastery-based agents to the office, protect the culture, and make sure everyone is happy! "






