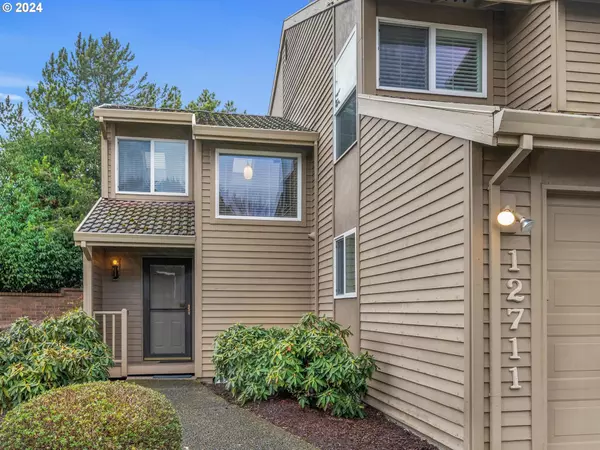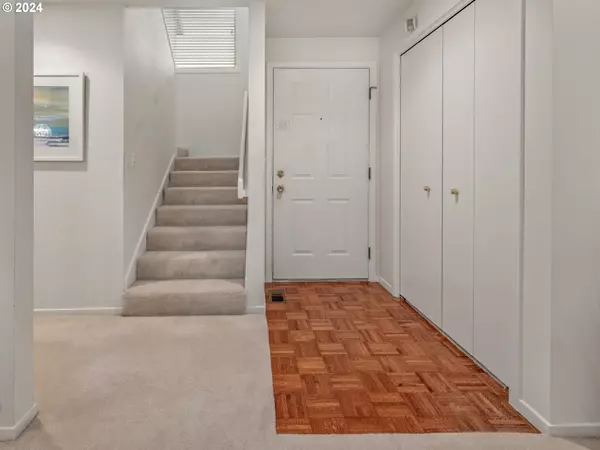Bought with Non Rmls Broker
$420,000
$425,000
1.2%For more information regarding the value of a property, please contact us for a free consultation.
2 Beds
1.1 Baths
1,350 SqFt
SOLD DATE : 04/05/2024
Key Details
Sold Price $420,000
Property Type Townhouse
Sub Type Townhouse
Listing Status Sold
Purchase Type For Sale
Square Footage 1,350 sqft
Price per Sqft $311
Subdivision Highland/Greenway/Lea Terra Pa
MLS Listing ID 24444972
Sold Date 04/05/24
Style Stories2, Townhouse
Bedrooms 2
Full Baths 1
Condo Fees $756
HOA Fees $63
Year Built 1983
Annual Tax Amount $4,618
Tax Year 2023
Property Description
Super CLEAN & sought after END unit townhome in small lovely well cared for community near shopping, restaurants & parks. These rarely come on the market & when they do, they typically go quick! So hurry over for a look! Conveniently located to downtown Beaverton & Tigard, Murrayhill, Progress Ridge, Washington Square, Nike & the Hi-Tech corridor. This unit has a nicely landscaped side yard & beautiful very private custom cement rear patio renovation, perfect for entertaining. There's 2 good sized bedrooms + a loft upstairs with skylights for more natural light. There's custom upgraded blinds throughout, a 1/2 bath on the main level with a continental bathroom upstairs between the 2 bedrooms, with a private sink/mirror combination in the primary bedroom. The full bathroom has tub/shower set up. Living room has a wood burning fireplace and vaulted ceiling where one can see the 2 skylights. The kitchen boasts ample cabinet & pantry space, granite countertops, a newer Bosch dishwasher, Kenmore Elite triple door refrigerator, electric range & built in GE microwave. Sale also includes Speed Queen washer/dryer conveniently located in the townhome off the kitchen. There's a high efficiency Daikin furnace (new in 2021 & serviced yearly). Driveway fits 2 cars and the attached 1 car garage has an electric door opener, exterior keypad and mounted motion sensor lighting. OPEN Sunday, 3/3/24 from 11:30 AM - 2:30 PM. Come take a look and make this your home!
Location
State OR
County Washington
Area _150
Rooms
Basement Crawl Space
Interior
Interior Features Garage Door Opener, High Speed Internet, Laundry, Skylight, Vaulted Ceiling, Wallto Wall Carpet, Washer Dryer
Heating Forced Air
Cooling Central Air
Fireplaces Number 1
Fireplaces Type Wood Burning
Appliance Builtin Range, Dishwasher, Disposal, Free Standing Refrigerator, Microwave, Plumbed For Ice Maker
Exterior
Parking Features Attached
Garage Spaces 1.0
View Trees Woods
Roof Type Tile
Garage Yes
Building
Lot Description Commons, Corner Lot, Level, On Busline, Trees
Story 2
Sewer Public Sewer
Water Public Water
Level or Stories 2
Schools
Elementary Schools Fir Grove
Middle Schools Highland Park
High Schools Southridge
Others
HOA Name HOA maintains common spaces, landscaping and painting exteriors of homes every 8 years. All HOA docs available on HOA website. No rentals allowed in the neighborhood.Prior HOA Pres. Karla Marzineck - President, sam_karla@comcast.net, 503-643-7529
Senior Community No
Acceptable Financing Cash, Conventional, FHA, VALoan
Listing Terms Cash, Conventional, FHA, VALoan
Read Less Info
Want to know what your home might be worth? Contact us for a FREE valuation!

Our team is ready to help you sell your home for the highest possible price ASAP


"My job is to find and attract mastery-based agents to the office, protect the culture, and make sure everyone is happy! "






