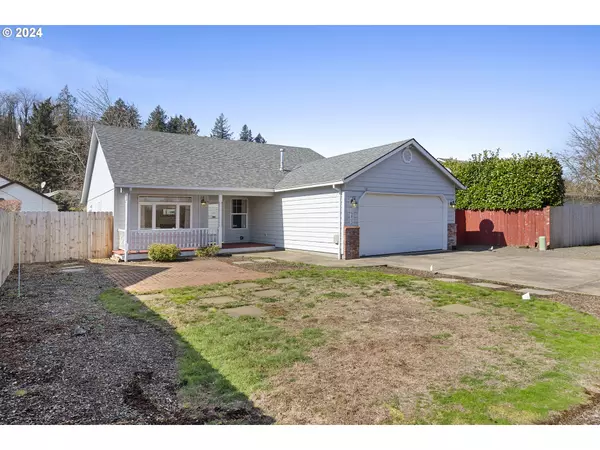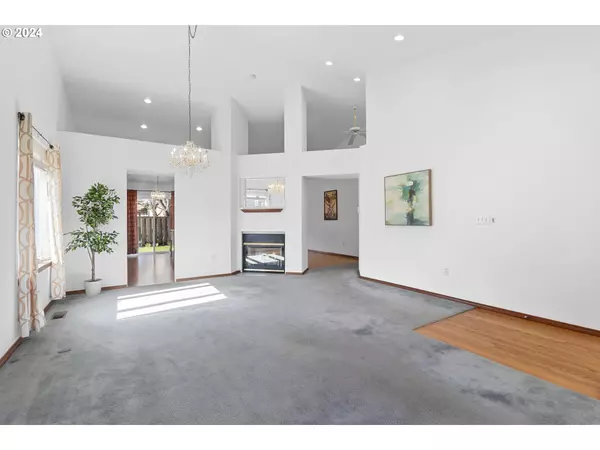Bought with Premiere Property Group, LLC
$432,000
$425,000
1.6%For more information regarding the value of a property, please contact us for a free consultation.
3 Beds
2 Baths
1,433 SqFt
SOLD DATE : 04/05/2024
Key Details
Sold Price $432,000
Property Type Single Family Home
Sub Type Single Family Residence
Listing Status Sold
Purchase Type For Sale
Square Footage 1,433 sqft
Price per Sqft $301
Subdivision Powell Butte Estates
MLS Listing ID 24198257
Sold Date 04/05/24
Style Stories1, Traditional
Bedrooms 3
Full Baths 2
Year Built 1996
Annual Tax Amount $5,656
Tax Year 2023
Lot Size 9,147 Sqft
Property Description
Imagine looking out your living room and seeing a peak of Mt Hood and horses running in the field- all in a suburban neighborhood! Welcome home to 16822 SE Equestrian Way! Located on a dead end street with a private driveway and RV parking and cleanout, this home is a rare find. Nature is nearby with Powell Butte and the Springwater Corridor access practically at your doorstep. Inside the home, the living is easy with an open concept one-level floorplan with vaulted ceilings and nice architectural detail. The 2 sided gas fireplace creates a cozy ambiance in both the living and family room. Cooks will love all the counter space in the kitchen, the built-in pantry and double sink. Eat in the formal dining area off the living room, or the more casual space in the kitchen with a sliding glass door overlooking the back patio. Entertaining and family time is a delight; with the circular flow there is room for everyone! Primary suite features a vaulted ceiling and double closet, second bedroom has a walk-in closet, and the third bedroom a peak of that lovely front view. A dedicated laundry room leads to the 2 car garage. Fully fenced backyard sports a patio and tool shed. The covered front porch and patio look to the east to Mt Hood and the horses in the field. This is one Sweet home! [Home Energy Score = 5. HES Report at https://rpt.greenbuildingregistry.com/hes/OR10221567]
Location
State OR
County Multnomah
Area _143
Rooms
Basement Crawl Space
Interior
Interior Features Garage Door Opener, Laminate Flooring, Laundry, Vaulted Ceiling, Wallto Wall Carpet
Heating Forced Air
Cooling Central Air
Fireplaces Number 1
Fireplaces Type Gas
Appliance Builtin Range, Dishwasher, Disposal, Free Standing Refrigerator, Microwave, Pantry, Plumbed For Ice Maker
Exterior
Exterior Feature Fenced, Patio, Porch, R V Hookup, Security Lights, Storm Door, Tool Shed, Yard
Parking Features Attached
Garage Spaces 2.0
View Mountain, Territorial
Roof Type Composition
Accessibility GarageonMain, MinimalSteps, OneLevel, UtilityRoomOnMain
Garage Yes
Building
Lot Description Level
Story 1
Foundation Concrete Perimeter
Sewer Public Sewer
Water Public Water
Level or Stories 1
Schools
Elementary Schools Pleasant Valley
Middle Schools Centennial
High Schools Centennial
Others
Senior Community No
Acceptable Financing Cash, Conventional, FHA, StateGILoan, VALoan
Listing Terms Cash, Conventional, FHA, StateGILoan, VALoan
Read Less Info
Want to know what your home might be worth? Contact us for a FREE valuation!

Our team is ready to help you sell your home for the highest possible price ASAP

"My job is to find and attract mastery-based agents to the office, protect the culture, and make sure everyone is happy! "






