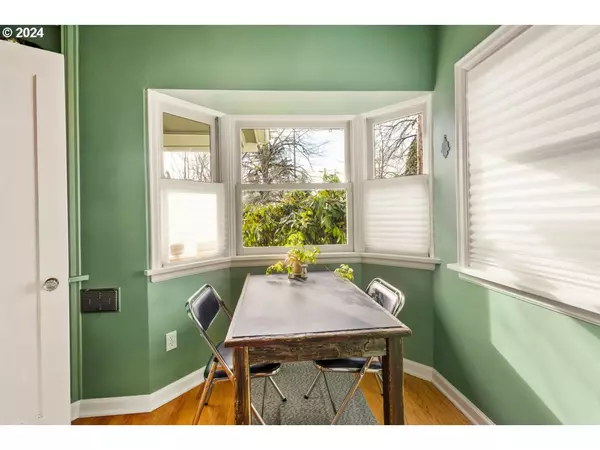Bought with Keller Williams Sunset Corridor
$660,000
$650,000
1.5%For more information regarding the value of a property, please contact us for a free consultation.
3,610 SqFt
SOLD DATE : 03/27/2024
Key Details
Sold Price $660,000
Property Type Multi-Family
Listing Status Sold
Purchase Type For Sale
Square Footage 3,610 sqft
Price per Sqft $182
Subdivision South Tabor
MLS Listing ID 24003603
Sold Date 03/27/24
Year Built 1941
Annual Tax Amount $6,456
Tax Year 2023
Property Description
Nestled between the vibrant neighborhoods of South Tabor and Foster Powell, this striking duplex at 5625/5629 SE Powell Blvd shines as a true gem, showcasing a seamless fusion of preserved heritage and modern updates. Unit 5625 boasts a fully permitted basement remodel by ARCIFORM, marrying modern design with historical elements through Venetian plaster walls, reclaimed lumber in the bedroom, and a private full bathroom adorned with Ann Sacks tile. Both units radiate warmth and character, featuring refinished original hardwood floors and fireplaces that enhance their cozy ambiance. The primary bedrooms on the top floor are spacious sanctuaries, each offering 400 sq. ft. of space, tall ceilings, original wood paneling, American Clay plaster stairwells, and skylights that invite additional natural light. Each unit has ample storage and modern conveniences, such as 95% efficient furnaces with AC and updated double-hung, wood-framed Marvin windows.The property's exterior boasts well-landscaped grounds with PNW native plants and fruit trees and a large, thoughtfully designed backyard featuring a secluded garden, perfect for relaxation or hosting gatherings.Ample off-street parking is available in the driveway, along with a detached garage. Each unit includes its own washer, dryer, gas range, and refrigerator. The detached garage and basement offer ample storage, a workshop, or entertainment space. The location is ideal, within walking distance to Mt. Tabor and the vibrant bars and restaurants of Foster Powell (FOPO) and Division, making it a coveted spot for those seeking a blend of urban accessibility and residential tranquility. SHOWING 5625 UNIT ONLY. PLEASE DO NOT DISTURB THE TENANT IN THE OTHER UNIT.
Location
State OR
County Multnomah
Community Centralair
Area _143
Zoning RM2
Rooms
Basement Partially Finished, Storage Space, Unfinished
Interior
Heating Forced Air95 Plus
Cooling Energy Star Air Conditioning
Exterior
Community Features CentralAir
Roof Type Composition
Garage No
Building
Lot Description Corner Lot
Story 3
Foundation Concrete Perimeter
Sewer Public Sewer
Water Public Water
Level or Stories 3
Schools
Elementary Schools Atkinson
Middle Schools Mt Tabor
High Schools Franklin
Others
Acceptable Financing Cash, Conventional, FHA, VALoan
Listing Terms Cash, Conventional, FHA, VALoan
Read Less Info
Want to know what your home might be worth? Contact us for a FREE valuation!

Our team is ready to help you sell your home for the highest possible price ASAP


"My job is to find and attract mastery-based agents to the office, protect the culture, and make sure everyone is happy! "






