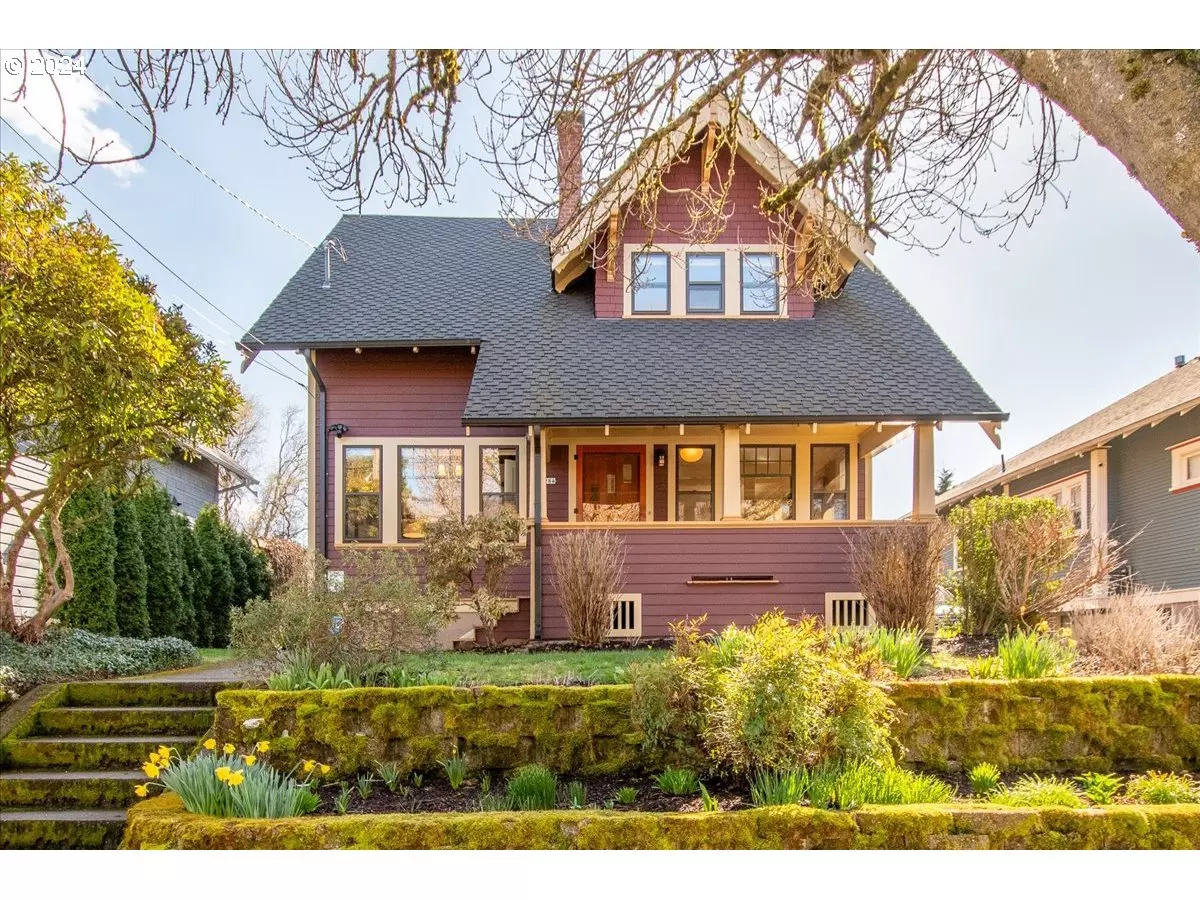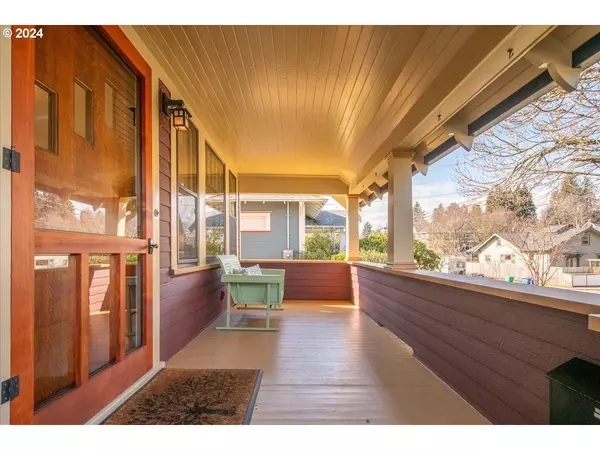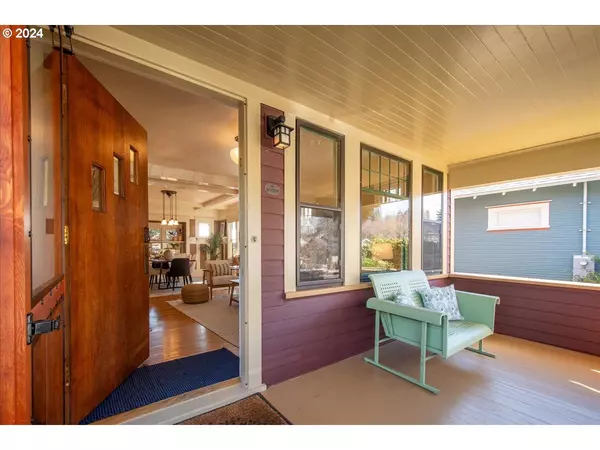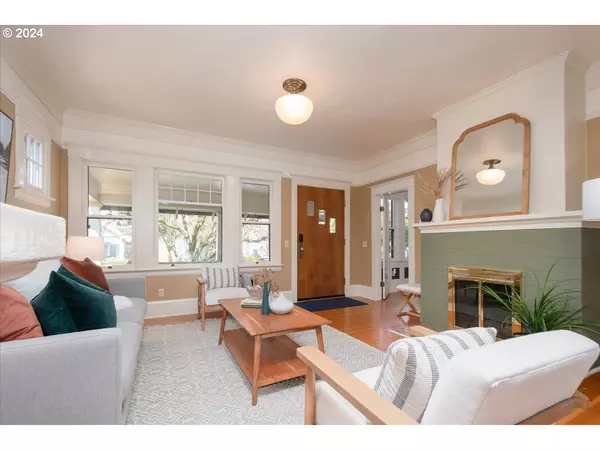Bought with Living Room Realty
$865,000
$675,000
28.1%For more information regarding the value of a property, please contact us for a free consultation.
3 Beds
1.1 Baths
2,587 SqFt
SOLD DATE : 03/29/2024
Key Details
Sold Price $865,000
Property Type Single Family Home
Sub Type Single Family Residence
Listing Status Sold
Purchase Type For Sale
Square Footage 2,587 sqft
Price per Sqft $334
MLS Listing ID 24494902
Sold Date 03/29/24
Style Bungalow, Craftsman
Bedrooms 3
Full Baths 1
Year Built 1911
Annual Tax Amount $7,040
Tax Year 2023
Lot Size 3,920 Sqft
Property Description
The Charm of this Fabulous 1911 Craftsman begins at the curb. Perched above the street, the classic front porch opens to a cozy living room featuring a wood burning fireplace & big picture window. Opposite the living room is a stunning Den/Library featuring box beams, plate & picture railing, original woodwork, lovely built-ins & the sweetest Water Closet (half bath). More box beams, detailed woodwork & stunning stained glass hutch with windows above can be found in the spacious formal Dining room- the afternoon light through these windows is wonderful. The updated kitchen with custom cabinets, pantry, & granite countertops make cooking a joy. The kitchen opens to a sunporch with French doors out to a big deck & lovely backyard (Certified Backyard Habitat) complete with lush landscaping & quaint garden shed. Back inside & up the grand staircase, discover 3 bedrooms, an updated bathroom, & south facing office with loads of natural light. The basement has great potential to be used as a family room, workout area, or studio. Plus it has a laundry & workshop area. Not only is the home cosmetically appealing, but the systems have been updated including Solar, Furnace/AC, Sewer, Water Line, & H2O heater just to name a few. All of this just blocks from Sewallcrest Park and the trendy shops, culinary hotspots, & theaters on Hawthorne & Division. And if that isn't enough, it is located on the Harrison-Lincoln Neighborhood Greenway! This home is a must see!!! [Home Energy Score = 5. HES Report at https://rpt.greenbuildingregistry.com/hes/OR10224694]
Location
State OR
County Multnomah
Area _143
Rooms
Basement Full Basement
Interior
Interior Features Laundry, Wainscoting, Wallto Wall Carpet, Washer Dryer, Wood Floors
Heating Active Solar, Forced Air95 Plus, Zoned
Cooling Heat Pump
Fireplaces Number 1
Fireplaces Type Wood Burning
Appliance Dishwasher, Free Standing Gas Range, Free Standing Refrigerator, Granite, Microwave, Pantry, Stainless Steel Appliance
Exterior
Exterior Feature Deck, Fenced, Porch, Tool Shed
Roof Type Composition
Garage No
Building
Lot Description Gentle Sloping, Level
Story 3
Foundation Concrete Perimeter
Sewer Public Sewer
Water Public Water
Level or Stories 3
Schools
Elementary Schools Abernethy
Middle Schools Hosford
High Schools Cleveland
Others
Senior Community No
Acceptable Financing Cash, Conventional, FHA, VALoan
Listing Terms Cash, Conventional, FHA, VALoan
Read Less Info
Want to know what your home might be worth? Contact us for a FREE valuation!

Our team is ready to help you sell your home for the highest possible price ASAP


"My job is to find and attract mastery-based agents to the office, protect the culture, and make sure everyone is happy! "






